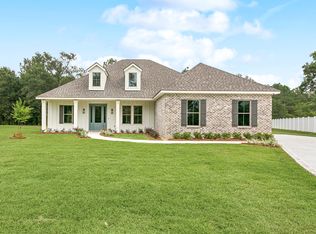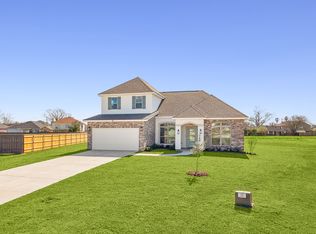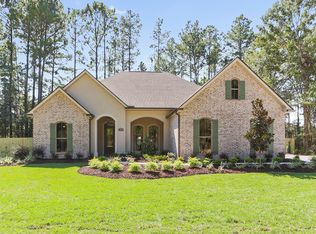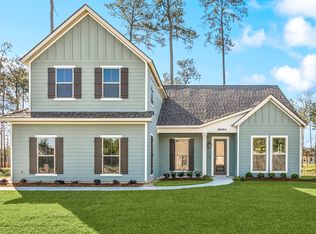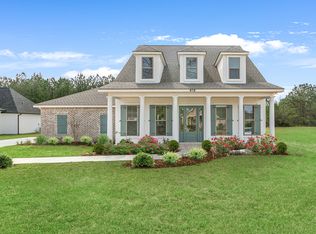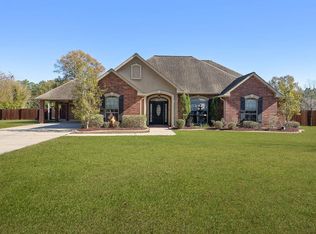Buildable plan: Lasalle, Taylor Pointe, Pearl River, LA 70452
Buildable plan
This is a floor plan you could choose to build within this community.
View move-in ready homesWhat's special
- 88 |
- 5 |
Travel times
Schedule tour
Select your preferred tour type — either in-person or real-time video tour — then discuss available options with the builder representative you're connected with.
Facts & features
Interior
Bedrooms & bathrooms
- Bedrooms: 4
- Bathrooms: 3
- Full bathrooms: 2
- 1/2 bathrooms: 1
Interior area
- Total interior livable area: 3,293 sqft
Property
Parking
- Total spaces: 2
- Parking features: Garage
- Garage spaces: 2
Features
- Levels: 2.0
- Stories: 2
Construction
Type & style
- Home type: SingleFamily
- Property subtype: Single Family Residence
Condition
- New Construction
- New construction: Yes
Details
- Builder name: Sunrise Homes
Community & HOA
Community
- Subdivision: Taylor Pointe
Location
- Region: Pearl River
Financial & listing details
- Price per square foot: $154/sqft
- Date on market: 10/26/2025
About the community
Source: Sunrise Homes
2 homes in this community
Available homes
| Listing | Price | Bed / bath | Status |
|---|---|---|---|
| 39075 Taylor St | $469,900 | 4 bed / 3 bath | Available |
| 39064 Elm St | $470,500 | 4 bed / 4 bath | Available |
Source: Sunrise Homes
Contact builder

By pressing Contact builder, you agree that Zillow Group and other real estate professionals may call/text you about your inquiry, which may involve use of automated means and prerecorded/artificial voices and applies even if you are registered on a national or state Do Not Call list. You don't need to consent as a condition of buying any property, goods, or services. Message/data rates may apply. You also agree to our Terms of Use.
Learn how to advertise your homesEstimated market value
$556,900
$512,000 - $607,000
$3,568/mo
Price history
| Date | Event | Price |
|---|---|---|
| 8/1/2025 | Listed for sale | $507,900$154/sqft |
Source: | ||
Public tax history
Monthly payment
Neighborhood: 70452
Nearby schools
GreatSchools rating
- 9/10Riverside Elementary SchoolGrades: 1-5Distance: 0.6 mi
- 4/10Creekside Junior High SchoolGrades: 6-8Distance: 1 mi
- 6/10Pearl River High SchoolGrades: 9-12Distance: 0.2 mi
