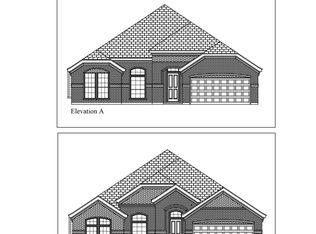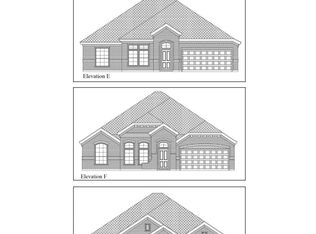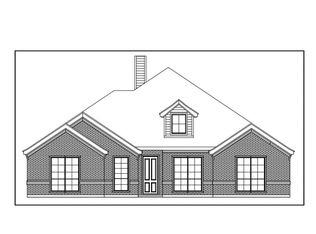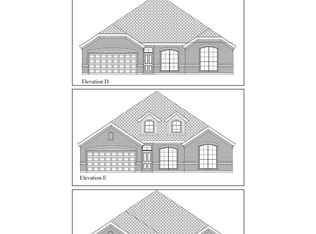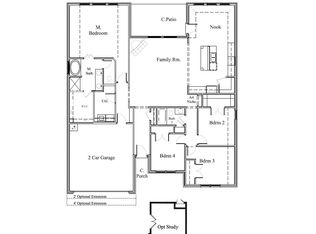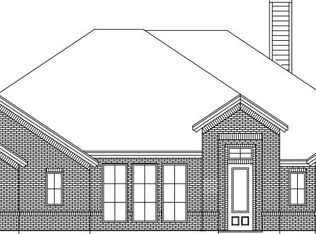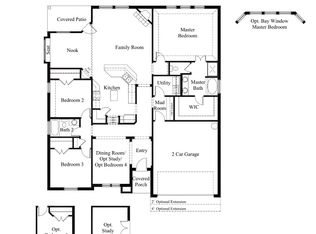Buildable plan: Wichita, Terra Vista, Boyd, TX 76023
Buildable plan
This is a floor plan you could choose to build within this community.
View move-in ready homesWhat's special
- 8 |
- 0 |
Travel times
Schedule tour
Select your preferred tour type — either in-person or real-time video tour — then discuss available options with the builder representative you're connected with.
Facts & features
Interior
Bedrooms & bathrooms
- Bedrooms: 4
- Bathrooms: 3
- Full bathrooms: 2
- 1/2 bathrooms: 1
Interior area
- Total interior livable area: 2,522 sqft
Property
Parking
- Total spaces: 2
- Parking features: Garage
- Garage spaces: 2
Features
- Levels: 1.0
- Stories: 1
Construction
Type & style
- Home type: SingleFamily
- Property subtype: Single Family Residence
Condition
- New Construction
- New construction: Yes
Details
- Builder name: Cheldan Homes
Community & HOA
Community
- Subdivision: Terra Vista
Location
- Region: Boyd
Financial & listing details
- Price per square foot: $190/sqft
- Date on market: 10/23/2025
About the community
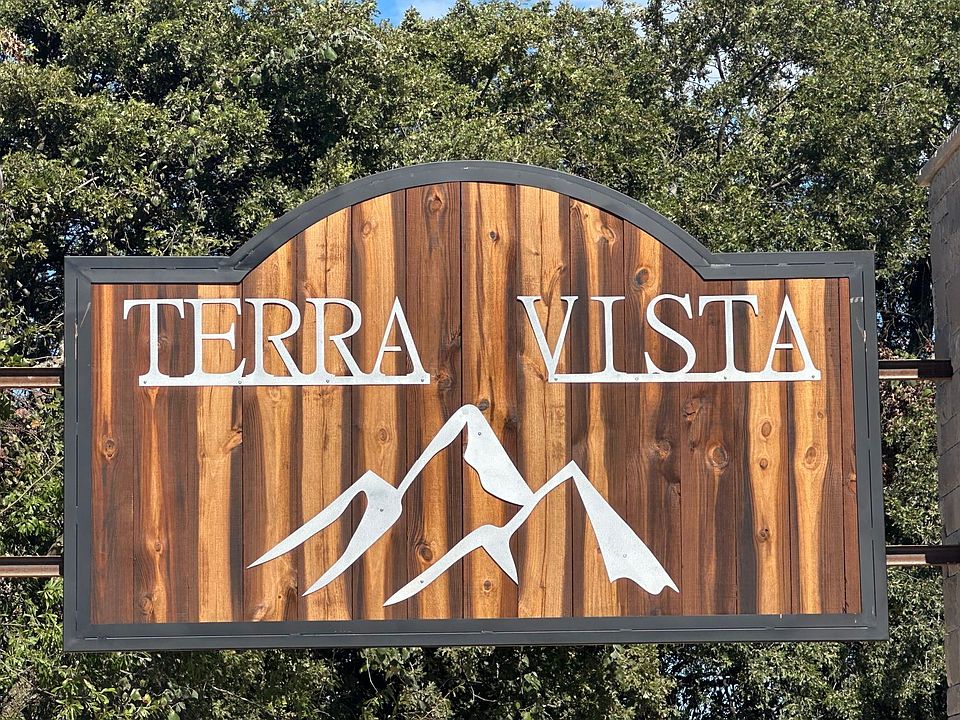
Flex Cash Options!
Discover personalized homebuyer incentives tailored to fit your individual needs with Cheldan Homes. Incentive options vary per community. Contact sales associate for more information.Source: Cheldan Homes
4 homes in this community
Homes based on this plan
| Listing | Price | Bed / bath | Status |
|---|---|---|---|
| 409 McAlpine Dr | $538,659 | 4 bed / 3 bath | Available |
Other available homes
| Listing | Price | Bed / bath | Status |
|---|---|---|---|
| 321 Skeen Park | $473,144 | 3 bed / 2 bath | Available April 2026 |
| 317 Skeen | $475,257 | 4 bed / 2 bath | Available April 2026 |
| 504 Clifton Ct | $505,943 | 3 bed / 2 bath | Available April 2026 |
Source: Cheldan Homes
Contact builder
By pressing Contact builder, you agree that Zillow Group and other real estate professionals may call/text you about your inquiry, which may involve use of automated means and prerecorded/artificial voices and applies even if you are registered on a national or state Do Not Call list. You don't need to consent as a condition of buying any property, goods, or services. Message/data rates may apply. You also agree to our Terms of Use.
Learn how to advertise your homesEstimated market value
$479,200
$455,000 - $503,000
$3,162/mo
Price history
| Date | Event | Price |
|---|---|---|
| 11/12/2025 | Price change | $478,990+1.9%$190/sqft |
Source: Cheldan Homes | ||
| 6/30/2025 | Listed for sale | $469,990$186/sqft |
Source: Cheldan Homes | ||
Public tax history
Monthly payment
Neighborhood: Salt Creek
Nearby schools
GreatSchools rating
- 6/10Poolville Elementary SchoolGrades: PK-5Distance: 3 mi
- 3/10Poolville J High SchoolGrades: 6-8Distance: 3 mi
- 4/10Poolville High SchoolGrades: 9-12Distance: 3.6 mi
