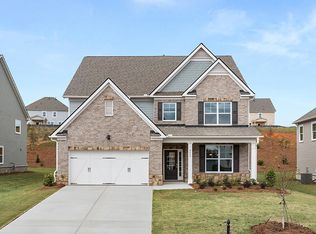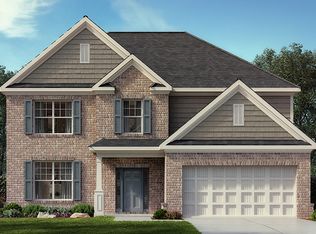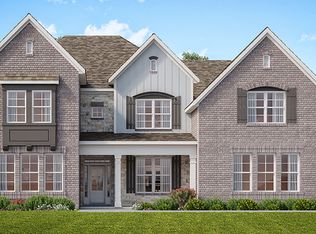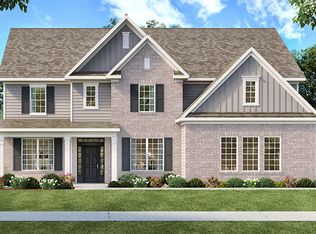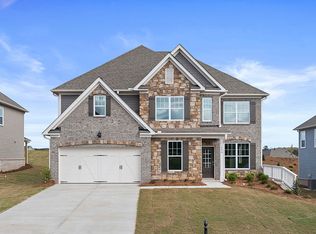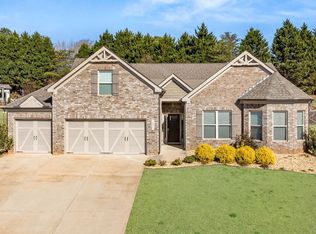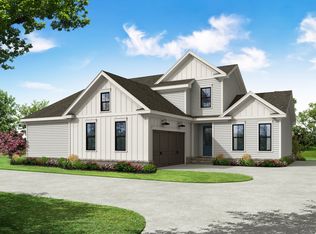Buildable plan: GRAYSON, Thalley Creek Estates, Cumming, GA 30040
Buildable plan
This is a floor plan you could choose to build within this community.
View move-in ready homesWhat's special
- 199 |
- 9 |
Travel times
Schedule tour
Select your preferred tour type — either in-person or real-time video tour — then discuss available options with the builder representative you're connected with.
Facts & features
Interior
Bedrooms & bathrooms
- Bedrooms: 5
- Bathrooms: 4
- Full bathrooms: 4
Interior area
- Total interior livable area: 3,363 sqft
Video & virtual tour
Property
Parking
- Total spaces: 2
- Parking features: Garage
- Garage spaces: 2
Features
- Levels: 2.0
- Stories: 2
Construction
Type & style
- Home type: SingleFamily
- Property subtype: Single Family Residence
Condition
- New Construction
- New construction: Yes
Details
- Builder name: D.R. Horton
Community & HOA
Community
- Subdivision: Thalley Creek Estates
Location
- Region: Cumming
Financial & listing details
- Price per square foot: $187/sqft
- Date on market: 1/2/2026
About the community
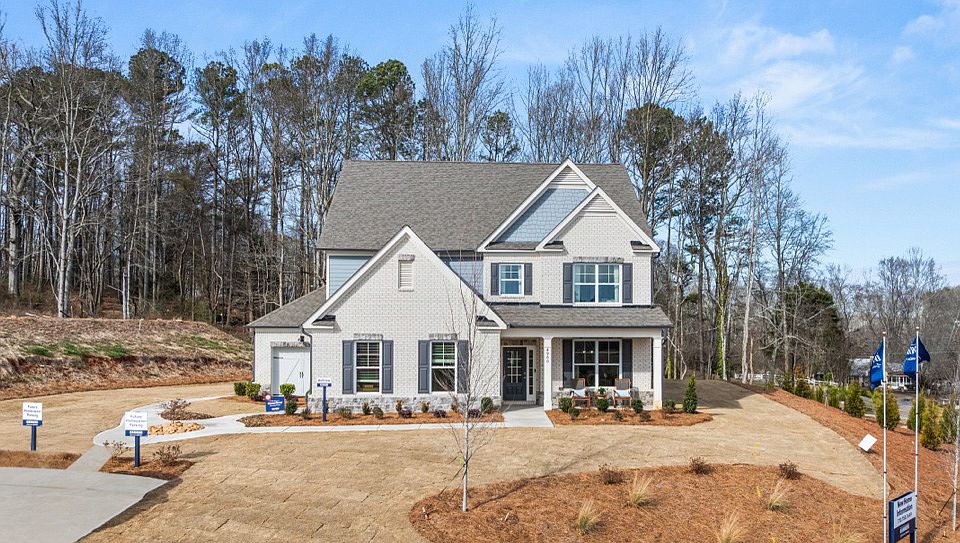
Source: DR Horton
5 homes in this community
Available homes
| Listing | Price | Bed / bath | Status |
|---|---|---|---|
| 4975 Thalley Creek Dr | $638,400 | 4 bed / 3 bath | Available |
| 4990 Thalley Creek Dr | $642,524 | 4 bed / 3 bath | Available |
| 4995 Thalley Creek Dr | $661,159 | 5 bed / 4 bath | Available |
| 5010 Thalley Creek Dr | $694,964 | 5 bed / 4 bath | Available |
| 5110 Cornel Ln | $702,255 | 5 bed / 4 bath | Available |
Source: DR Horton
Contact builder

By pressing Contact builder, you agree that Zillow Group and other real estate professionals may call/text you about your inquiry, which may involve use of automated means and prerecorded/artificial voices and applies even if you are registered on a national or state Do Not Call list. You don't need to consent as a condition of buying any property, goods, or services. Message/data rates may apply. You also agree to our Terms of Use.
Learn how to advertise your homesEstimated market value
$627,400
$596,000 - $659,000
$3,552/mo
Price history
| Date | Event | Price |
|---|---|---|
| 11/25/2025 | Price change | $629,990-3.8%$187/sqft |
Source: | ||
| 11/4/2025 | Listed for sale | $654,990$195/sqft |
Source: | ||
Public tax history
Monthly payment
Neighborhood: 30040
Nearby schools
GreatSchools rating
- 6/10Sawnee Elementary SchoolGrades: PK-5Distance: 2.1 mi
- 5/10Otwell Middle SchoolGrades: 6-8Distance: 3.4 mi
- 8/10Forsyth Central High SchoolGrades: 9-12Distance: 3.5 mi
Schools provided by the builder
- Elementary: Sawnee Elementary School
- Middle: Otwell Middle School
- High: Forsyth Central High School
- District: Forsyth County Schools
Source: DR Horton. This data may not be complete. We recommend contacting the local school district to confirm school assignments for this home.
