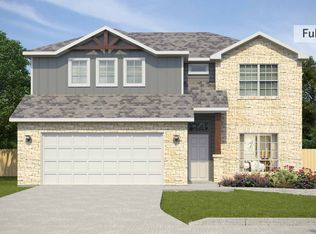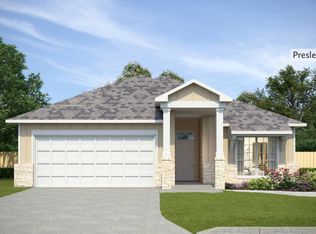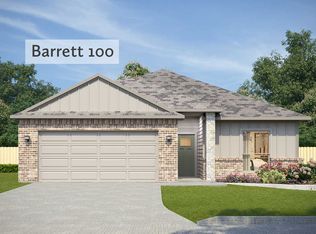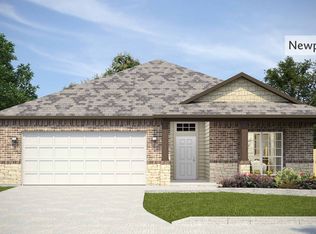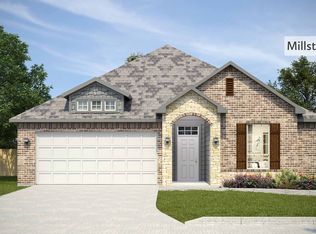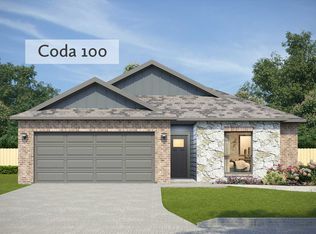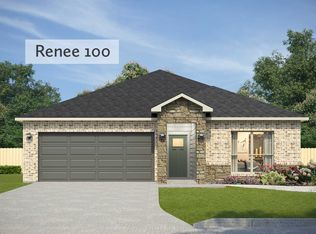Buildable plan: Fulton, Three Creeks, Belton, TX 76513
Buildable plan
This is a floor plan you could choose to build within this community.
View move-in ready homesWhat's special
- 48 |
- 0 |
Travel times
Schedule tour
Select your preferred tour type — either in-person or real-time video tour — then discuss available options with the builder representative you're connected with.
Facts & features
Interior
Bedrooms & bathrooms
- Bedrooms: 4
- Bathrooms: 3
- Full bathrooms: 3
Heating
- Heat Pump
Cooling
- Central Air
Features
- Walk-In Closet(s)
- Windows: Double Pane Windows
Interior area
- Total interior livable area: 1,789 sqft
Property
Parking
- Total spaces: 2
- Parking features: Attached
- Attached garage spaces: 2
Features
- Levels: 1.0
- Stories: 1
- Patio & porch: Patio
Construction
Type & style
- Home type: SingleFamily
- Property subtype: Single Family Residence
Materials
- Roof: Composition
Condition
- New Construction
- New construction: Yes
Details
- Builder name: Omega Builders
Community & HOA
Community
- Subdivision: Three Creeks
Location
- Region: Belton
Financial & listing details
- Price per square foot: $167/sqft
- Date on market: 1/12/2026
About the community
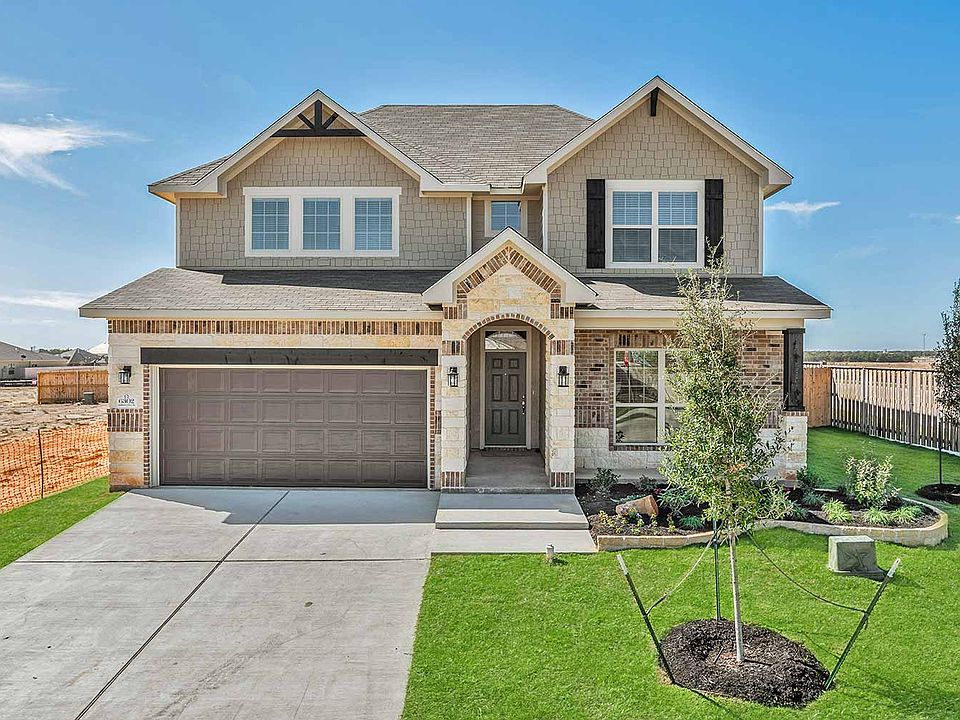
Source: Omega Builders
8 homes in this community
Homes based on this plan
| Listing | Price | Bed / bath | Status |
|---|---|---|---|
| 4561 Allison Dr | $299,000 | 4 bed / 3 bath | Move-in ready |
| 4001 Estes Ct | $315,614 | 4 bed / 3 bath | Move-in ready |
Other available homes
| Listing | Price | Bed / bath | Status |
|---|---|---|---|
| 4601 Allison Dr | $316,244 | 4 bed / 3 bath | Move-in ready |
| 5058 Lassen Ln | $276,900 | 3 bed / 2 bath | Available April 2026 |
| 4626 Allison Dr | $279,117 | 3 bed / 2 bath | Available April 2026 |
| 5102 Lassen Ln | $279,200 | 3 bed / 2 bath | Available April 2026 |
| 5054 Lassen Ln | $286,900 | 4 bed / 2 bath | Available April 2026 |
| 5050 Lassen Ln | $291,971 | 4 bed / 2 bath | Available April 2026 |
Source: Omega Builders
Contact builder
By pressing Contact builder, you agree that Zillow Group and other real estate professionals may call/text you about your inquiry, which may involve use of automated means and prerecorded/artificial voices and applies even if you are registered on a national or state Do Not Call list. You don't need to consent as a condition of buying any property, goods, or services. Message/data rates may apply. You also agree to our Terms of Use.
Learn how to advertise your homesEstimated market value
Not available
Estimated sales range
Not available
$1,988/mo
Price history
| Date | Event | Price |
|---|---|---|
| 10/6/2025 | Price change | $297,900-4%$167/sqft |
Source: Omega Builders Report a problem | ||
| 8/15/2025 | Price change | $310,400-4.6%$174/sqft |
Source: Omega Builders Report a problem | ||
| 5/10/2025 | Price change | $325,400+0.6%$182/sqft |
Source: Omega Builders Report a problem | ||
| 9/5/2024 | Price change | $323,400-3.6%$181/sqft |
Source: Omega Builders Report a problem | ||
| 5/29/2024 | Listed for sale | $335,500$188/sqft |
Source: Omega Builders Report a problem | ||
Public tax history
Monthly payment
Neighborhood: 76513
Nearby schools
GreatSchools rating
- 5/10High Point ElementaryGrades: K-5Distance: 1.2 mi
- 5/10North Belton Middle SchoolGrades: 6-8Distance: 1 mi
- 7/10Lake Belton High SchoolGrades: 9-12Distance: 1.1 mi
Schools provided by the builder
- District: Belton ISD
Source: Omega Builders. This data may not be complete. We recommend contacting the local school district to confirm school assignments for this home.
