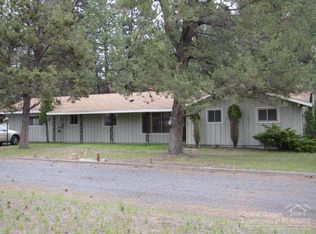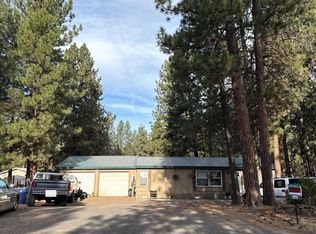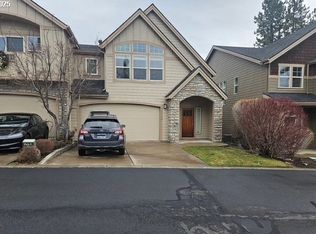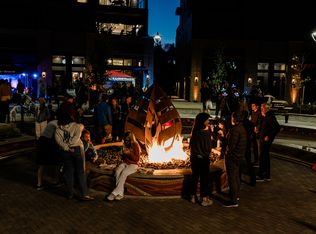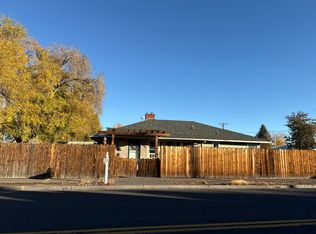Welcome to Thunder Ridge, a new home community by D.R. Horton coming soon to the peaceful city of Bend, Oregon. This community has four floor plans, allowing you to find what style best fits for you. The townhome-style floor plans feature 3 bedrooms, 2.5 bathrooms, an attached garage, and range from 1,413 to 1,671 square feet. Join our First-To-Know interest list and gain insider access to floor plan reveals, community events, and even pricing.
Homes at Thunder Ridge feature wonderful floor plans that are light and bright. The kitchens are thoughtfully designed to prepare exquisite homemade cuisine. They have solid surface countertops, sleek stainless-steel appliances, and shaker-style cabinets that will turn meal prepping into a delightful culinary adventure. Some floor plans in the community either come with a loft or tech niche for extra flex space. Smart Home Technology is equipped in every home from D.R. Horton along with a 10-year limited warranty. Experience peace of mind with the ability to access and manage your home through your smart phone anywhere you go.
Thunder Ridge is located by Highway 97, giving you the opportunity to explore the wonderful restaurants and outdoor activities that Bend has to offer including hiking and bike trails, local parks such as Alpenglow Park and Riverbend Park, all while being near historic downtown Bend. Nearby shopping centers and restaurants include Walmart Supercenter, Rancho South, and That Guy's Bistro.
Uncover amazing floor plans and splendid features at Thunder Ridge in Bend. Photos are representative of plan only and finishes may vary as built.
New construction
Thunder Ridge by D.R. Horton
Bend, OR 97702
Available soon
Contact the builder to learn about upcoming homes within this community and join the interest list.
What's special
Shaker-style cabinetsExtra flex spaceLight and brightSleek stainless-steel appliancesSolid surface countertops
- 151 |
- 1 |
Travel times
About the community
Welcome to Thunder Ridge, a new home community by D.R. Horton coming soon to the peaceful city of Bend, Oregon. This community has four floor plans, allowing you to find what style best fits for you. The townhome-style floor plans feature 3 bedrooms, 2.5 bathrooms, an attached garage, and range from 1,413 to 1,671 square feet. Join our First-To-Know interest list and gain insider access to floor plan reveals, community events, and even pricing.
Homes at Thunder Ridge feature wonderful floor plans that are light and bright. The kitchens are thoughtfully designed to prepare exquisite homemade cuisine. They have solid surface countertops, sleek stainless-steel appliances, and shaker-style cabinets that will turn meal prepping into a delightful culinary adventure. Some floor plans in the community either come with a loft or tech niche for extra flex space. Smart Home Technology is equipped in every home from D.R. Horton along with a 10-year limited warranty. Experience peace of mind with the ability to access and manage your home through your smart phone anywhere you go.
Thunder Ridge is located by Highway 97, giving you the opportunity to explore the wonderful restaurants and outdoor activities that Bend has to offer including hiking and bike trails, local parks such as Alpenglow Park and Riverbend Park, all while being near historic downtown Bend. Nearby shopping centers and restaurants include Walmart Supercenter, Rancho South, and That Guy's Bistro.
Uncover amazing floor plans and splendid features at Thunder Ridge in Bend. Photos are representative of plan only and finishes may vary as built.
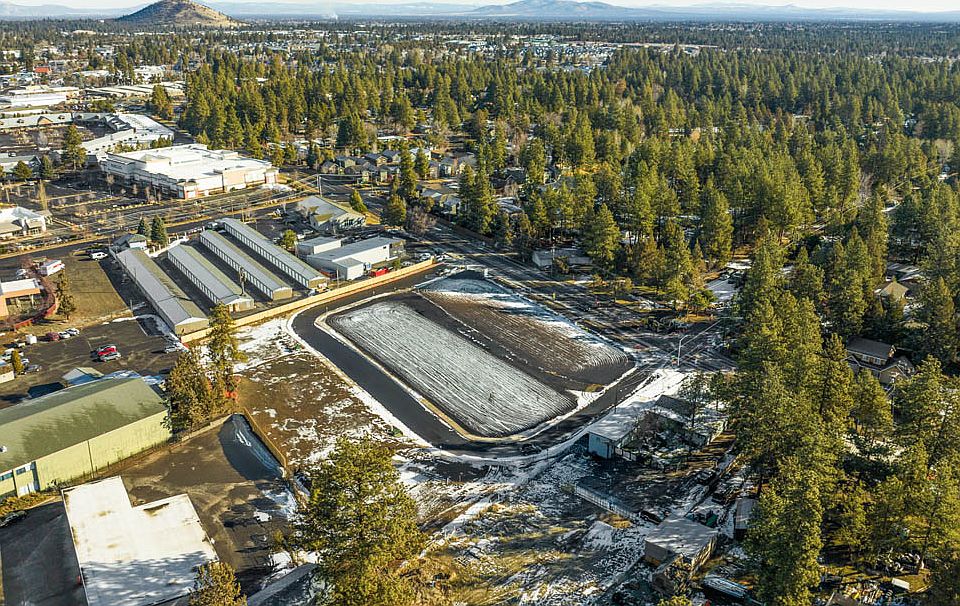
61231 Parrell Road, Bend, OR 97702
Source: DR Horton
Contact builder

Connect with the builder representative who can help you get answers to your questions.
By pressing Contact builder, you agree that Zillow Group and other real estate professionals may call/text you about your inquiry, which may involve use of automated means and prerecorded/artificial voices and applies even if you are registered on a national or state Do Not Call list. You don't need to consent as a condition of buying any property, goods, or services. Message/data rates may apply. You also agree to our Terms of Use.
Learn how to advertise your homesNeighborhood: Old Farm District
Nearby schools
GreatSchools rating
- 7/10R E Jewell Elementary SchoolGrades: K-5Distance: 0.8 mi
- 5/10High Desert Middle SchoolGrades: 6-8Distance: 2.7 mi
- 4/10Caldera High SchoolGrades: 9-12Distance: 1.6 mi
Schools provided by the builder
- Elementary: R.E. Jewell Elementary School
- Middle: High Desert Middle School
- High: Caldera High School
- District: Bend-La Pine
Source: DR Horton. This data may not be complete. We recommend contacting the local school district to confirm school assignments for this home.
