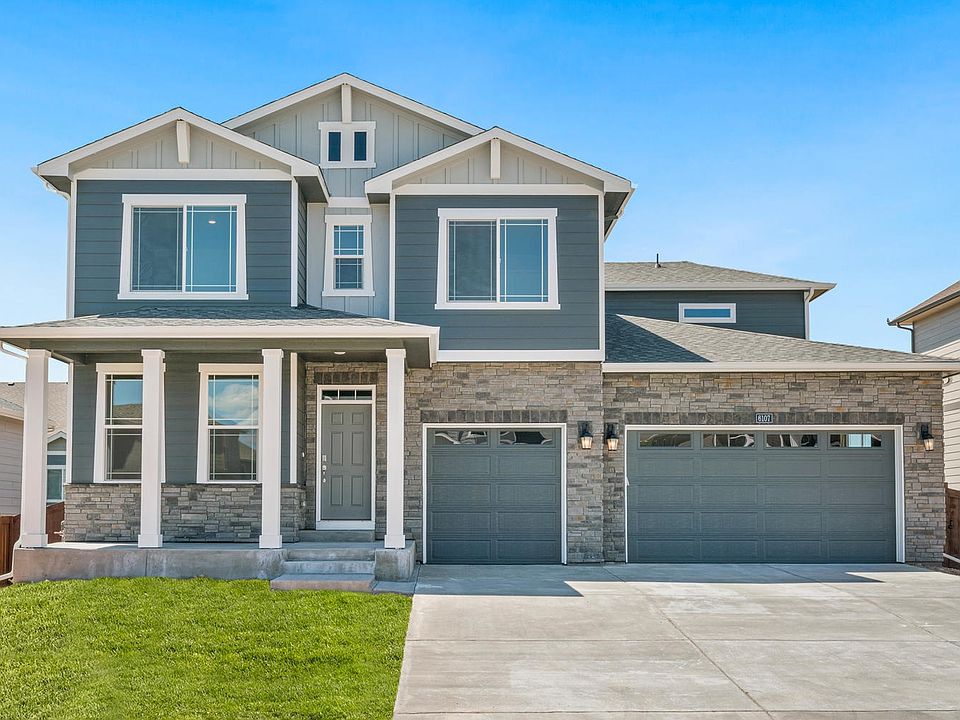The Harmony is a Gorgeous 1-story home offering 3 bedrooms, 2 bathrooms, and 1,503 sq. ft. of living space.
Upgraded Finishes & Features:
Stainless steel appliances, including gas range, microwave, and dishwasher
Granite countertops with under-mount stainless steel dual-basin sink
Smart home technology package (smart speaker, video doorbell, programmable thermostat, and touchscreen)
The Harmony is a spacious floor plan that is affordable and provides functionality!
Expansive 9'main level ceilings
Chrome faucets in kitchen and baths
Tankless water heater
Garage door opener
Low-maintenance vinyl flooring in baths and laundry
Builder warranty and much more!
Love the community you live in:
Local shops, groceries, and restaurants
Community Parks and waterside observation decks
Top of the line Golf Courses
Margaret W. Carpenter Recreation Center
Veterans Memorial Aquatics Center
Various family activities
Photos are not of actual home - for representation only.
New construction
from $506,490
Buildable plan: Harmony, Timberleaf, Thornton, CO 80602
3beds
1,503sqft
Single Family Residence
Built in 2025
-- sqft lot
$-- Zestimate®
$337/sqft
$-- HOA
Buildable plan
This is a floor plan you could choose to build within this community.
View move-in ready homesWhat's special
Low-maintenance vinyl flooringGarage door openerStainless steel appliancesGranite countertopsChrome faucetsTankless water heaterSmart home technology package
Call: (970) 703-7989
- 161 |
- 7 |
Travel times
Schedule tour
Select your preferred tour type — either in-person or real-time video tour — then discuss available options with the builder representative you're connected with.
Facts & features
Interior
Bedrooms & bathrooms
- Bedrooms: 3
- Bathrooms: 2
- Full bathrooms: 2
Interior area
- Total interior livable area: 1,503 sqft
Video & virtual tour
Property
Parking
- Total spaces: 2
- Parking features: Garage
- Garage spaces: 2
Features
- Levels: 1.0
- Stories: 1
Construction
Type & style
- Home type: SingleFamily
- Property subtype: Single Family Residence
Condition
- New Construction
- New construction: Yes
Details
- Builder name: D.R. Horton
Community & HOA
Community
- Subdivision: Timberleaf
Location
- Region: Thornton
Financial & listing details
- Price per square foot: $337/sqft
- Date on market: 10/5/2025
About the community
Welcome to Timberleaf, a vibrant new home community in Thornton, Colorado, offering thoughtfully designed homes built by D.R. Horton, America's Builder. With 8 unique floor plans to choose from-ranging from 3 to 5 bedrooms, up to 4 bathrooms, and 2-3 car garages-Timberleaf has the perfect home for every lifestyle. From cozy single-story ranch layouts to spacious two-story designs, you'll find a home that fits your needs today and grows with you tomorrow.
Every new home at Timberleaf showcases modern finishes and smart design. Standard features include elegant quartz countertops, stainless steel appliances, and D.R. Horton's Smart Home® Technology, blending style with everyday convenience. Distinctive exteriors boast shingle roofing, fiber cement siding, side-wing fencing, and front and backyard landscaping, creating curb appeal that lasts.
Life at Timberleaf means more than just a home-it's a community. Enjoy access to three nearby golf courses, spend the day at the Park Village pool, or stay active at the Trail Winds Recreation Center, complete with a state-of-the-art fitness facility and group classes. Picturesque neighborhood trails and open spaces invite you to walk, bike, or simply relax while taking in the beauty of Colorado.
Conveniently located near I-25, Timberleaf offers easy access to everything the Denver metro has to offer. Downtown Denver is only 25 minutes away, while Fort Collins is within an hour. Families will appreciate access to select Adams County and 27J schools, along with shopping, dining, and entertainment just minutes from your doorstep.
Spacious layouts, modern features, and an unbeatable location make Timberleaf one of the premier new home communities in Thornton, CO.
Don't miss your chance to own a brand-new D.R. Horton home here. Schedule your tour today and find your perfect fit at Timberleaf.
Source: DR Horton

