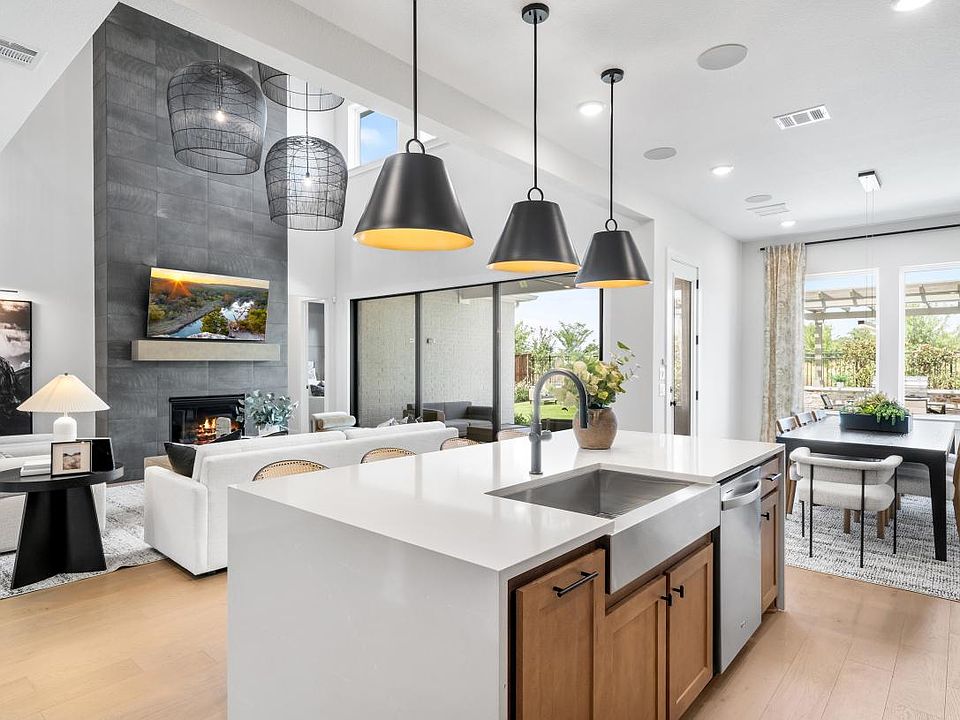Featuring a versatile and elegant floor plan, the Kinnard is designed for the way you live. A charming foyer welcomes you into an airy, open-concept layout featuring a flex room, a sizable great room, and a casual dining area. The gourmet kitchen features a center island with breakfast bar, generous counter and cabinet space, and a large walk-in pantry. The first-floor primary suite offers a private retreat, complete with an oversized walk-in closet and spa-inspired private bath featuring dual vanities, a freestanding tub, a large shower with seat, and a private water closet. On the second floor, a central loft overlooks three secondary bedrooms, one with a private bath and walk-in closet, and two that share a hall bath. Thoughtful spaces include first-floor laundry, a powder room, a convenient everyday entry, and abundant storage with attic space.
New construction
from $874,995
Buildable plan: Kinnard, Toll Brothers at August Park, Spring Hill, TN 37174
4beds
2,882sqft
Single Family Residence
Built in 2025
-- sqft lot
$867,300 Zestimate®
$304/sqft
$-- HOA
Buildable plan
This is a floor plan you could choose to build within this community.
View move-in ready homes- 27 |
- 1 |
Travel times
Facts & features
Interior
Bedrooms & bathrooms
- Bedrooms: 4
- Bathrooms: 4
- Full bathrooms: 3
- 1/2 bathrooms: 1
Interior area
- Total interior livable area: 2,882 sqft
Video & virtual tour
Property
Parking
- Total spaces: 2
- Parking features: Garage
- Garage spaces: 2
Features
- Levels: 2.0
- Stories: 2
Construction
Type & style
- Home type: SingleFamily
- Property subtype: Single Family Residence
Condition
- New Construction
- New construction: Yes
Details
- Builder name: Toll Brothers
Community & HOA
Community
- Subdivision: Toll Brothers at August Park
Location
- Region: Spring Hill
Financial & listing details
- Price per square foot: $304/sqft
- Date on market: 9/11/2025
About the community
Pool
Experience upscale living in a tranquil Nashville suburb with Toll Brothers at August Park. This sophisticated community offers new homes in Spring Hill, TN, with superb quality, 2,882 to over 3,981 square feet, 4 to 6 bedrooms, 3.5 to 5.5 baths, 2- to 3-car garages, and optional features such as first-floor primary bedrooms, lofts, flex rooms, and covered patios. At the Toll Brothers Design Studio, you can create spaces that truly reflect your taste and style with a wide range of luxurious personalization options. A refreshing pool and pool house offer enjoyment just outside your door or explore a little further to take advantage of plentiful outdoor activities as well as Franklin s vibrant shopping, dining, and entertainment. Home price does not include any home site premium.
Source: Toll Brothers Inc.

