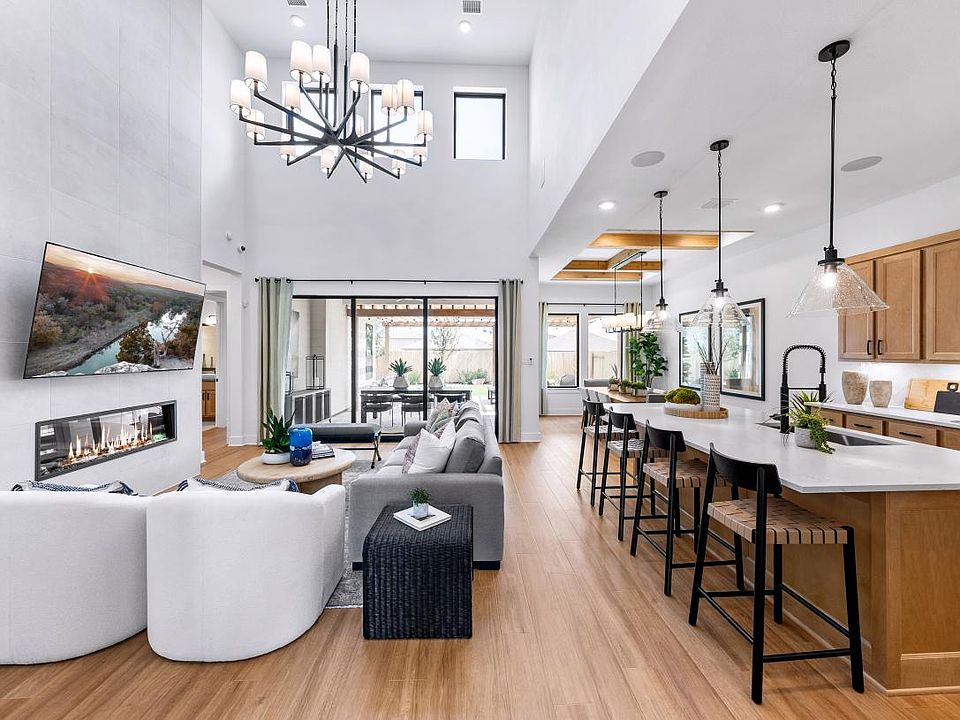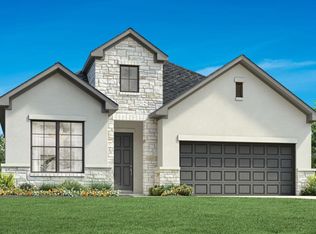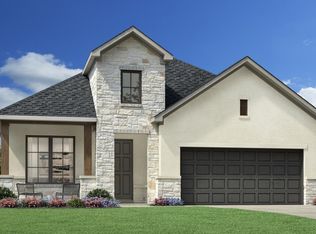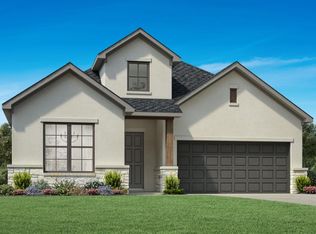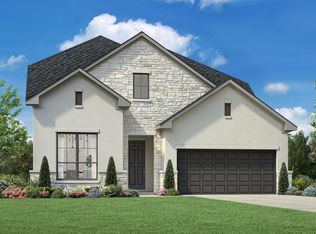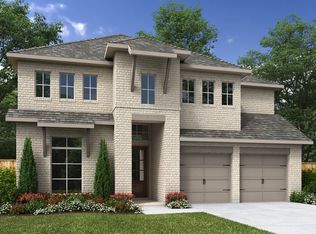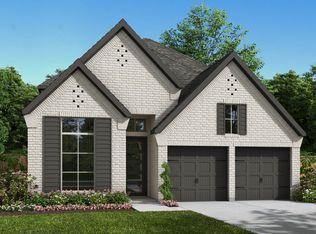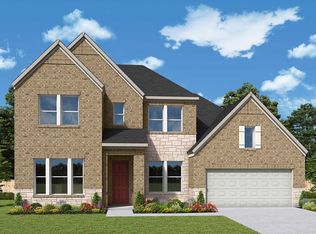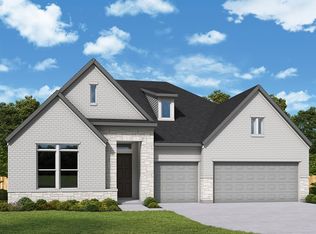The two-story Ronan home design offers a truly unique, modern luxury living experience. When stepping in through the front door, one is greeted by a two-story foyer leading to a spacious great room with soaring ceiling heights and an adjacent casual dining area. Overlooking this common space is the well-equipped kitchen featuring a large center island, ample counter and cabinet space, as well as a sizable walk-in pantry for extra storage. Located on the main floor for privacy and convenience is the fabulous primary bedroom suite complete with tray ceiling and includes an impressive walk-in closet and spa-like primary bath space which boasts dual vanities, freestanding tub, luxe shower, and private water closet. Additional features of this home include a versatile office off of the foyer entrance on first-level offering ideal workspace needs plus upstairs loft room providing additional flexible living space.
New construction
from $509,995
Buildable plan: Ronan, Toll Brothers at Briggs Ranch, San Antonio, TX 78245
4beds
2,484sqft
Single Family Residence
Built in 2025
-- sqft lot
$503,100 Zestimate®
$205/sqft
$-- HOA
Buildable plan
This is a floor plan you could choose to build within this community.
View move-in ready homesWhat's special
Versatile officeSoaring ceiling heightsTwo-story foyerWell-equipped kitchenSpacious great roomTray ceilingImpressive walk-in closet
Call: (830) 355-6161
- 17 |
- 0 |
Travel times
Facts & features
Interior
Bedrooms & bathrooms
- Bedrooms: 4
- Bathrooms: 4
- Full bathrooms: 3
- 1/2 bathrooms: 1
Interior area
- Total interior livable area: 2,484 sqft
Video & virtual tour
Property
Parking
- Total spaces: 2
- Parking features: Garage
- Garage spaces: 2
Features
- Levels: 2.0
- Stories: 2
Construction
Type & style
- Home type: SingleFamily
- Property subtype: Single Family Residence
Condition
- New Construction
- New construction: Yes
Details
- Builder name: Toll Brothers
Community & HOA
Community
- Subdivision: Toll Brothers at Briggs Ranch
Location
- Region: San Antonio
Financial & listing details
- Price per square foot: $205/sqft
- Date on market: 10/20/2025
About the community
Toll Brothers at Briggs Ranch is a beautiful community of new construction homes in San Antonio, TX, that blends serenity with charm. Situated within the sprawling Briggs Ranch master plan, this community features modern, single-family home designs on spacious 50-foot home sites with distinct architecture and sophisticated personalization options. Enjoy an impressive selection of dynamic one- and two-story floor plans ranging up to 3,116 square feet with open-concept spaces and exceptional outdoor living opportunities. Residents here will be surrounded by abundant recreation such as nearby parks and golf courses, while being just minutes from everyday conveniences including shopping, dining, and highly ranked schools in the Medina Valley Independent School District. Home price does not include any home site premium.
Source: Toll Brothers Inc.
Contact builder

Connect with the builder representative who can help you get answers to your questions.
By pressing Contact builder, you agree that Zillow Group and other real estate professionals may call/text you about your inquiry, which may involve use of automated means and prerecorded/artificial voices and applies even if you are registered on a national or state Do Not Call list. You don't need to consent as a condition of buying any property, goods, or services. Message/data rates may apply. You also agree to our Terms of Use.
Learn how to advertise your homesEstimated market value
$503,100
$478,000 - $528,000
Not available
Price history
| Date | Event | Price |
|---|---|---|
| 10/20/2025 | Listed for sale | $509,995$205/sqft |
Source: | ||
Public tax history
Tax history is unavailable.
Monthly payment
Neighborhood: 78245
Nearby schools
GreatSchools rating
- 7/10Ladera Elementary SchoolGrades: PK-5Distance: 1.8 mi
- 7/10Medina Valley Loma Alta MiddleGrades: 6-8Distance: 4.1 mi
- 6/10Medina Valley High SchoolGrades: 8-12Distance: 5.7 mi
Schools provided by the builder
- Elementary: Lacoste Elementary School
- Middle: Loma Alta Middle School
- High: Medina Valley High School
- District: Medina Valley Independent School Distric
Source: Toll Brothers Inc.. This data may not be complete. We recommend contacting the local school district to confirm school assignments for this home.
