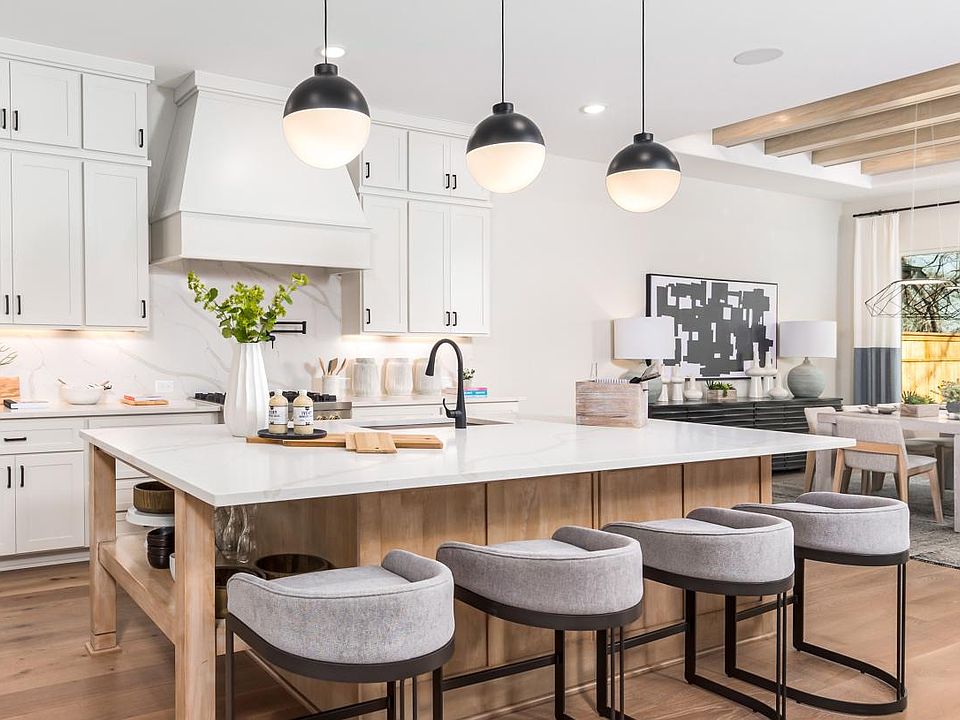The Caitlin makes an immediate impression, featuring an appealing front courtyard with covered porch and elegant two-story foyer that flows into the grand great room with access to the extensive two-story covered patio. Overlooking the bright casual dining area, the kitchen is a chef s dream with desirable features including wraparound counter and cabinet space, desirable walk-in pantry, and a center island with breakfast bar. Highlighting the secluded primary bedroom suite is an alluring tray ceiling, palatial walk-in closet, and charming primary bath enhanced by dual vanities, private water closet, large soaking tub, luxe shower with seat, and ample linen storage. A versatile bedroom suite with walk-in closet and private bath is conveniently located off the great room. Sizable secondary bedrooms, one with a private bath and one with a shared hall bath, offer roomy walk-in closets and can be found central to a spacious loft space that features vaulted ceilings and an adjacent media room. Additional features include generous office, powder room and everyday entry, as well as easily accessible laundry.
New construction
from $789,995
Buildable plan: Caitlin, Toll Brothers at Sienna - Estate Collection, Missouri City, TX 77459
4beds
4,717sqft
Single Family Residence
Built in 2025
-- sqft lot
$-- Zestimate®
$167/sqft
$-- HOA
Buildable plan
This is a floor plan you could choose to build within this community.
View move-in ready homesWhat's special
Spacious loft spaceGenerous officeElegant two-story foyerEveryday entryGrand great roomExtensive two-story covered patioAlluring tray ceiling
- 20 |
- 0 |
Travel times
Facts & features
Interior
Bedrooms & bathrooms
- Bedrooms: 4
- Bathrooms: 5
- Full bathrooms: 4
- 1/2 bathrooms: 1
Interior area
- Total interior livable area: 4,717 sqft
Video & virtual tour
Property
Parking
- Total spaces: 3
- Parking features: Garage
- Garage spaces: 3
Features
- Levels: 2.0
- Stories: 2
Construction
Type & style
- Home type: SingleFamily
- Property subtype: Single Family Residence
Condition
- New Construction
- New construction: Yes
Details
- Builder name: Toll Brothers
Community & HOA
Community
- Subdivision: Toll Brothers at Sienna - Estate Collection
Location
- Region: Missouri City
Financial & listing details
- Price per square foot: $167/sqft
- Date on market: 11/13/2025
About the community
PlaygroundTrails
Experience luxury at Toll Brothers at Sienna - Estate Collection, located within the well-established Sienna master plan in Missouri City, Texas. This community features a wonderful selection of new lakeside single-family homes situated on 80-foot home sites that feature expansive floor plans and unrivaled options for personalization. This community boasts a unique, resort-style way of life with incredible access to an array of amenities that include water parks, a fitness center, golf courses, and miles of hiking and biking trails. With premier access to commuter routes and top-rated Fort Bend ISD schools found onsite, this community features every facet of a dream lifestyle. Home price does not include any home site premium.

1910 Royal Oak Dr, Missouri City, TX 77459
Source: Toll Brothers Inc.
