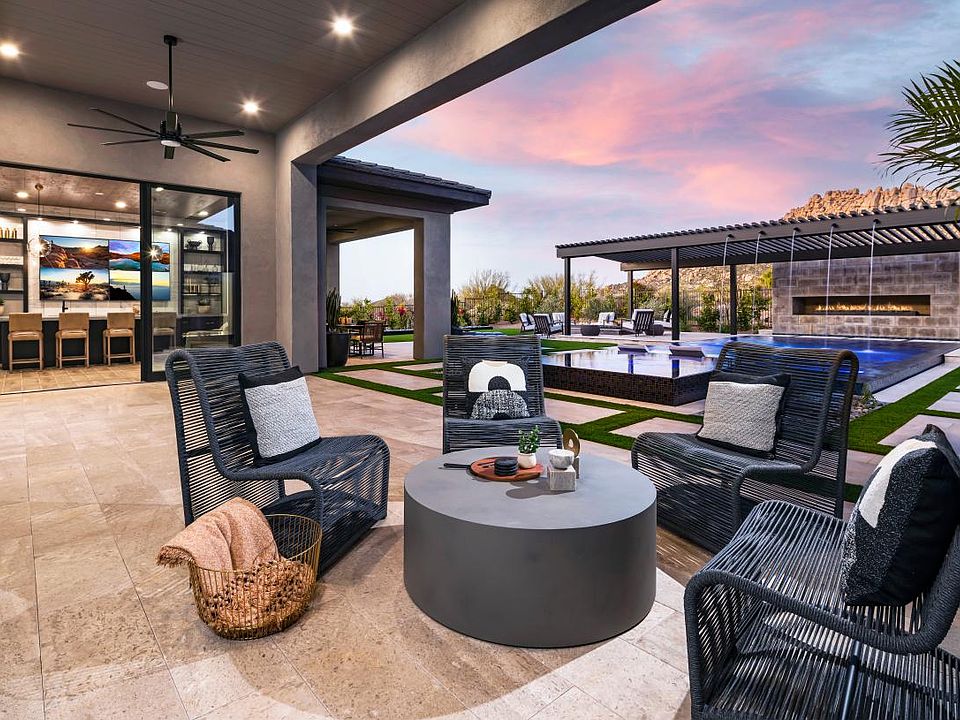The kitchen is truly the heart of the Desert Willow home design. Designed for effortless entertaining, the main living area features a soaring open-concept great room and casual dining area opening onto a covered patio with access to an expansive flex room for exceptional indoor/outdoor living. The well-appointed kitchen is complemented by an oversize center island with breakfast bar, plenty of counter and cabinet space, generous walk-in pantry, and passthrough to the beautiful formal dining room. Enhancing the magnificent primary bedroom suite are a relaxing sitting area, dual walk-in closets, and an expansive primary bath with dual vanities, large soaking tub, luxe shower with seat, walk-in linen storage, and private water closet. The secondary bedroom features a walk-in closet and shared hall bath with separate vanity area. Additional highlights include a versatile multi-generational suite with living area, closet, private bath, and private entry.
New construction
from $2,432,995
Buildable plan: Desert Willow, Toll Brothers at Storyrock - Overlook Collection, V3ly7h Scottsdale, AZ 85255
3beds
4,247sqft
Single Family Residence
Built in 2025
-- sqft lot
$-- Zestimate®
$573/sqft
$-- HOA
Buildable plan
This is a floor plan you could choose to build within this community.
View move-in ready homesWhat's special
Covered patioVersatile multi-generational suiteWell-appointed kitchenPrimary bedroom suitePrivate entryCasual dining areaFormal dining room
Call: (623) 263-0326
- 22 |
- 0 |
Travel times
Facts & features
Interior
Bedrooms & bathrooms
- Bedrooms: 3
- Bathrooms: 4
- Full bathrooms: 3
- 1/2 bathrooms: 1
Interior area
- Total interior livable area: 4,247 sqft
Video & virtual tour
Property
Parking
- Total spaces: 3
- Parking features: Garage
- Garage spaces: 3
Features
- Levels: 1.0
- Stories: 1
Construction
Type & style
- Home type: SingleFamily
- Property subtype: Single Family Residence
Condition
- New Construction
- New construction: Yes
Details
- Builder name: Toll Brothers
Community & HOA
Community
- Subdivision: Toll Brothers at Storyrock - Overlook Collection
Location
- Region: V 3 Ly 7 H Scottsdale
Financial & listing details
- Price per square foot: $573/sqft
- Date on market: 9/9/2025
About the community
Experience the splendor of the Sonoran Desert at Toll Brothers at Storyrock - Overlook Collection, an exclusive enclave of new homes in Scottsdale, AZ. Each one-acre-plus home site offers stunning views and serene space for relaxation and stargazing. Inspired by the area s dazzling landscapes, a selection of striking home designs offers 4,124 to 5,006 square feet, 4 to 5 bedrooms, 4.5 to 5.5 baths, garages for up to 8 cars, and gorgeous indoor-outdoor living spaces. Create a home that perfectly suits your lifestyle with optional features, including multi-gen suites, offices, flex rooms, and a wide array of luxurious personalization options. Home price does not include any home site premium.

12558 E. Chama Rd, Scottsdale, AZ 85255
Source: Toll Brothers Inc.
