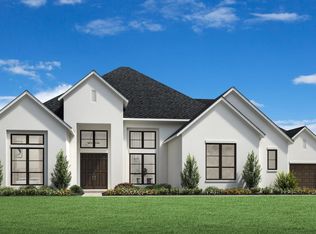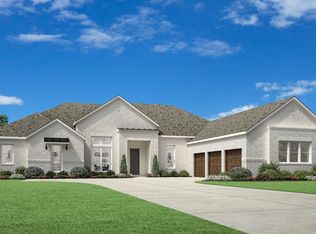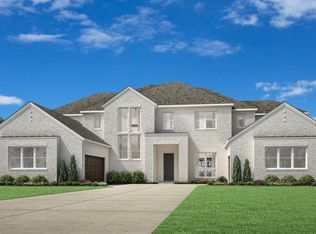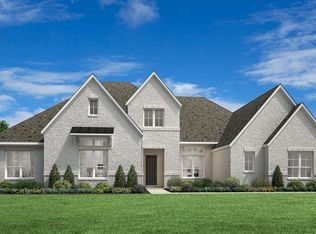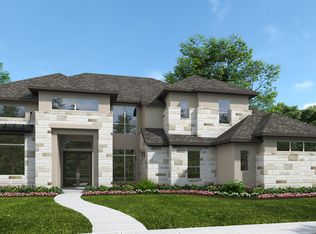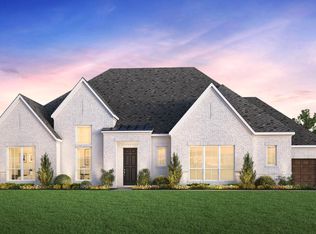The Xander home design showcases spectacular gathering spaces and quiet retreats enhanced by stunning architectural details. The soaring two-story foyer featuring a tray ceiling flows past an elegant dining room with a tray ceiling into the striking two-story great room with a sophisticated fireplace. The kitchen, complete with a spacious island with breakfast bar and a walk-in pantry, seamlessly integrates into the open floor plan, connecting to a casual dining area with access to the beautiful covered patio. Just past a quiet office is a luxurious primary bedroom offering a cathedral ceiling, dual walk-in closets, and a spa-like bath with a tray ceiling, dual vanities, a serene soaking tub, an impressive shower, linen storage, and a private water closet. A secluded secondary bedroom suite offers privacy for guests or family. The second floor reveals views of the main living level below and features an airy loft and a media room perfect for movie nights. Two secondary bedrooms with walk-in closets share a full hall bath with a separate vanity area, and another secondary bedroom is conveniently located near a full hall bath. Additional highlights include a first-floor laundry room, a powder room, an everyday entry off the 2-car garage, and plentiful storage.
New construction
from $1,025,995
Buildable plan: Xander, Toll Brothers at Thornebrook, Bulverde, TX 78163
5beds
4,558sqft
Single Family Residence
Built in 2025
-- sqft lot
$981,700 Zestimate®
$225/sqft
$-- HOA
Buildable plan
This is a floor plan you could choose to build within this community.
View move-in ready homesWhat's special
Sophisticated fireplaceAiry loftQuiet officeSoaring two-story foyerTwo-story great roomElegant dining roomCathedral ceiling
- 25 |
- 6 |
Travel times
Facts & features
Interior
Bedrooms & bathrooms
- Bedrooms: 5
- Bathrooms: 5
- Full bathrooms: 4
- 1/2 bathrooms: 1
Interior area
- Total interior livable area: 4,558 sqft
Video & virtual tour
Property
Parking
- Total spaces: 3
- Parking features: Garage
- Garage spaces: 3
Features
- Levels: 2.0
- Stories: 2
Construction
Type & style
- Home type: SingleFamily
- Property subtype: Single Family Residence
Condition
- New Construction
- New construction: Yes
Details
- Builder name: Toll Brothers
Community & HOA
Community
- Subdivision: Toll Brothers at Thornebrook
Location
- Region: Bulverde
Financial & listing details
- Price per square foot: $225/sqft
- Date on market: 10/30/2025
About the community
Park
Experience true luxury living at Toll Brothers at Thornebrook, a gated community of new construction homes in Bulverde, TX. Ideally located within the sprawling Thornebrook master plan, this community showcases modern single-family home designs on expansive one-acre home sites with 3-car garages and contemporary floor plans that offer exceptional flexibility and beautiful outdoor living opportunities. Curate a space that fits your every need with sophisticated personalization options that include an array of high-end fixtures and finishes. Here, you ll have access to 90 acres of open space with sprawling community parks and over 4 miles of picturesque trails. Served by top-rated schools in the Comal Independent School District, Toll Brothers at Thornebrook provides a desirable setting for your dream lifestyle. Home price does not include any home site premium.
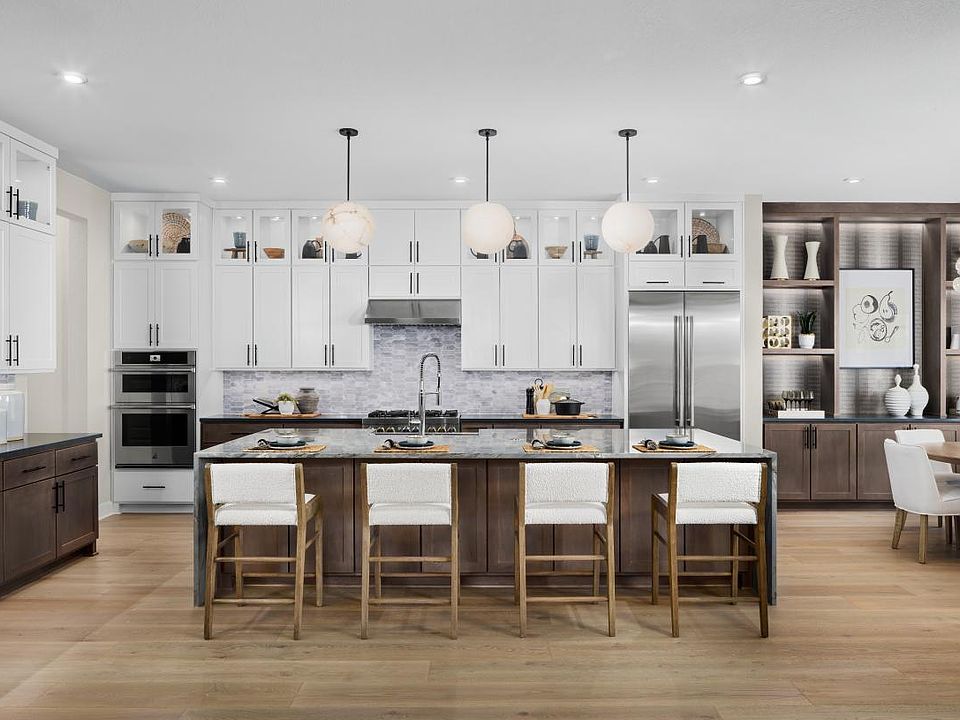
1018 Rapidan Ln, Bulverde, TX 78163
Source: Toll Brothers Inc.
Contact builder

Connect with the builder representative who can help you get answers to your questions.
By pressing Contact builder, you agree that Zillow Group and other real estate professionals may call/text you about your inquiry, which may involve use of automated means and prerecorded/artificial voices and applies even if you are registered on a national or state Do Not Call list. You don't need to consent as a condition of buying any property, goods, or services. Message/data rates may apply. You also agree to our Terms of Use.
Learn how to advertise your homesEstimated market value
$981,700
$933,000 - $1.03M
$4,631/mo
Price history
| Date | Event | Price |
|---|---|---|
| 9/18/2025 | Listed for sale | $1,025,995$225/sqft |
Source: | ||
Public tax history
Tax history is unavailable.
Monthly payment
Neighborhood: 78163
Nearby schools
GreatSchools rating
- 9/10Rahe Bulverde Elementary SchoolGrades: PK-5Distance: 1.1 mi
- 8/10Spring Branch Middle SchoolGrades: 6-8Distance: 3.8 mi
- 8/10Smithson Valley High SchoolGrades: 9-12Distance: 7.9 mi
Schools provided by the builder
- Elementary: Rahe Bulverde Elementary School
- Middle: Spring Branch Middle School
- High: Smithson Valley High School
- District: Comal Independent School District
Source: Toll Brothers Inc.. This data may not be complete. We recommend contacting the local school district to confirm school assignments for this home.
