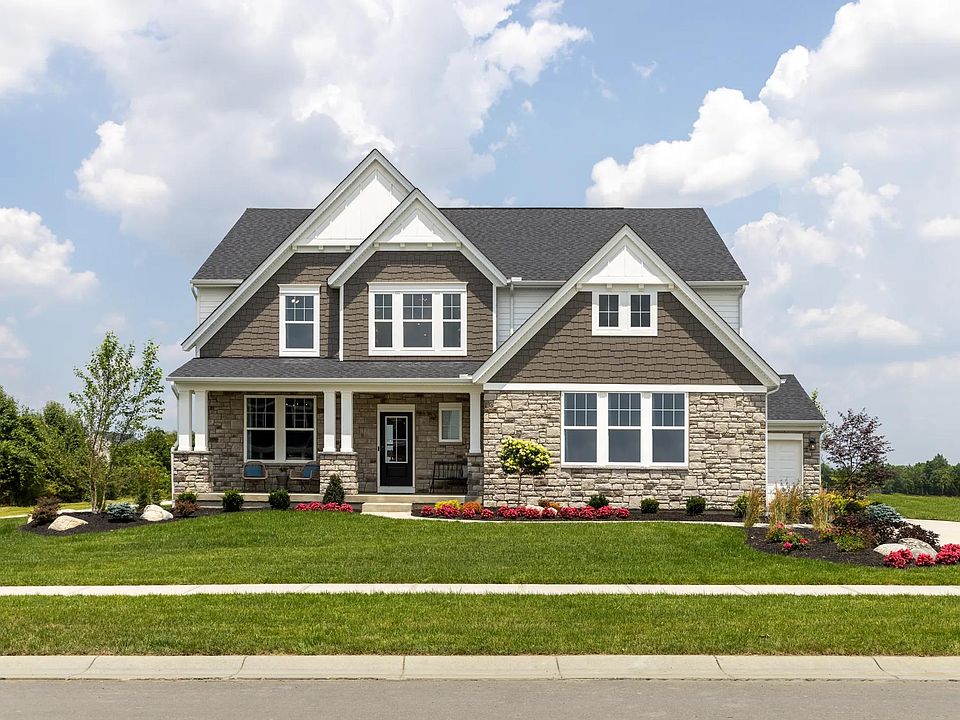Open space and clean, modern lines characterize the Quentin floor plan, giving you that refreshed, rejuvenated feeling that home is supposed to. The home office just off the main foyer is perfect for working from home. Step up the elegance in the dining room with the tray ceiling option, if you like. The spacious family room offers a comfy optional corner fireplace. The breakfast room and kitchen flow easily from the family room, reflecting how families really live today. The upstairs landing opens into the bonus room with four generous bedrooms, including the plush primary suite, wrapping around it. All bedrooms have considerable walk-in closets and the primary suite bath has the optional luxurious garden tub. And what's not to like about the upstairs laundry room? For even more space, consider finishing the lower level to include an enormous recreation room and den.
from $544,700
Buildable plan: QUENTIN, Tollhouse Farms, Lebanon, OH 45036
4beds
2,801sqft
Single Family Residence
Built in 2025
-- sqft lot
$-- Zestimate®
$194/sqft
$-- HOA
Buildable plan
This is a floor plan you could choose to build within this community.
View move-in ready homesWhat's special
Optional corner fireplaceHome officeGenerous bedroomsSpacious family roomEnormous recreation roomBonus roomPlush primary suite
Call: (937) 870-3344
- 86 |
- 2 |
Travel times
Schedule tour
Select your preferred tour type — either in-person or real-time video tour — then discuss available options with the builder representative you're connected with.
Facts & features
Interior
Bedrooms & bathrooms
- Bedrooms: 4
- Bathrooms: 3
- Full bathrooms: 2
- 1/2 bathrooms: 1
Features
- Has fireplace: Yes
Interior area
- Total interior livable area: 2,801 sqft
Video & virtual tour
Property
Parking
- Total spaces: 2
- Parking features: Garage
- Garage spaces: 2
Features
- Levels: 2.0
- Stories: 2
Construction
Type & style
- Home type: SingleFamily
- Property subtype: Single Family Residence
Condition
- New Construction
- New construction: Yes
Details
- Builder name: Drees Homes
Community & HOA
Community
- Subdivision: Tollhouse Farms
HOA
- Has HOA: Yes
Location
- Region: Lebanon
Financial & listing details
- Price per square foot: $194/sqft
- Date on market: 9/4/2025
About the community
Tollhouse Farms in Lebanon, OH, offers a charming community with convenient access to quaint downtown Lebanon. Nestled near the Little Miami River, residents can enjoy a variety of outdoor activities such as hiking, walking, biking, and kayaking. The community is also close to Kings Island, providing entertainment options for all ages. With large home sites and spacious yards, Tollhouse Farms is an ideal place for families seeking both tranquility and convenience.

434 Copley Street, Lebanon, OH 45036
Source: Drees Homes
