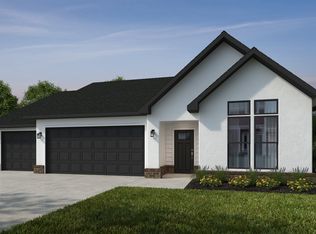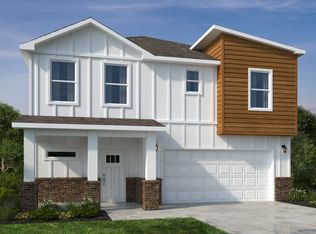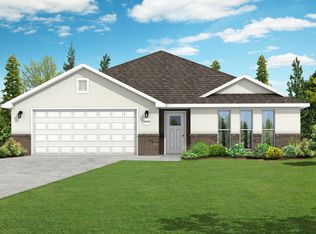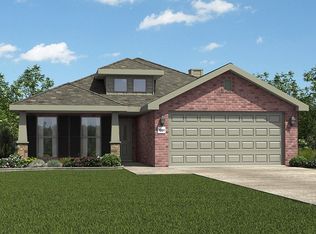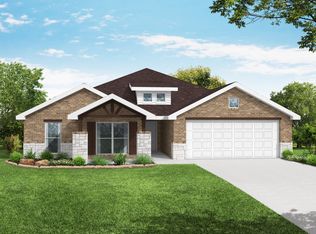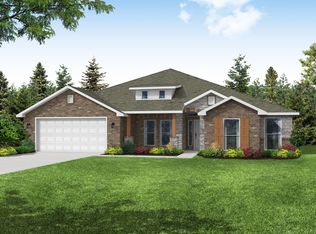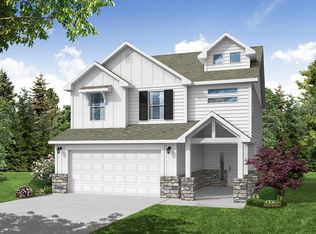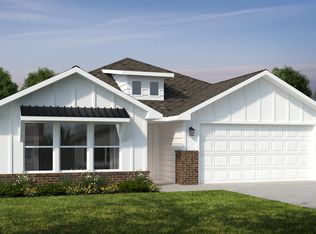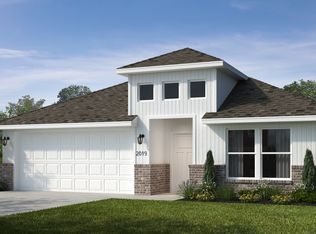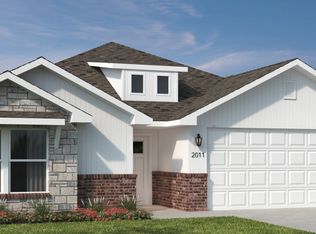Buildable plan: 2575, Towne West, Fayetteville, AR 72703
Buildable plan
This is a floor plan you could choose to build within this community.
View move-in ready homesWhat's special
- 51 |
- 9 |
Travel times
Schedule tour
Select your preferred tour type — either in-person or real-time video tour — then discuss available options with the builder representative you're connected with.
Facts & features
Interior
Bedrooms & bathrooms
- Bedrooms: 5
- Bathrooms: 3
- Full bathrooms: 3
Interior area
- Total interior livable area: 2,576 sqft
Property
Parking
- Total spaces: 2
- Parking features: Garage
- Garage spaces: 2
Features
- Levels: 1.0
- Stories: 1
Construction
Type & style
- Home type: SingleFamily
- Property subtype: Single Family Residence
Condition
- New Construction
- New construction: Yes
Details
- Builder name: Schuber Mitchell Homes
Community & HOA
Community
- Subdivision: Towne West
Location
- Region: Fayetteville
Financial & listing details
- Price per square foot: $191/sqft
- Date on market: 12/11/2025
About the community
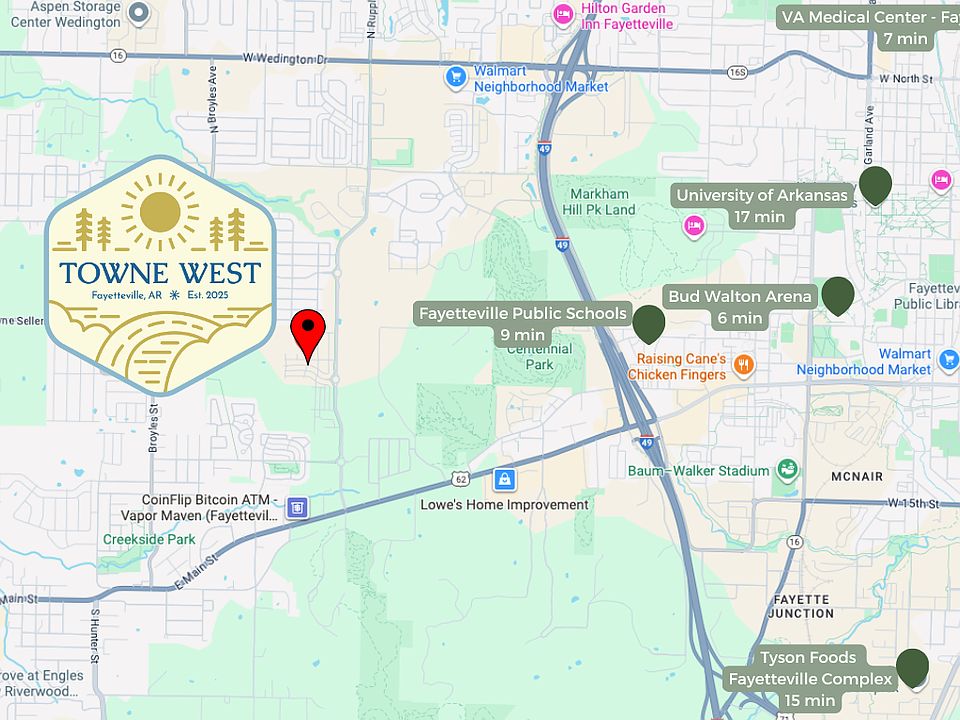
Source: Schuber Mitchell Homes
5 homes in this community
Available homes
| Listing | Price | Bed / bath | Status |
|---|---|---|---|
| 4307 W Cactus Pl | $409,158 | 3 bed / 2 bath | Available |
| 4355 W Cactus Pl | $409,582 | 3 bed / 2 bath | Available |
| 4366 W Cactus Pl | $431,918 | 4 bed / 2 bath | Available |
| 4331 W Cactus Pl | $456,525 | 4 bed / 2 bath | Available |
| 4354 W Cactus Pl | $457,301 | 4 bed / 2 bath | Available |
Source: Schuber Mitchell Homes
Contact builder

By pressing Contact builder, you agree that Zillow Group and other real estate professionals may call/text you about your inquiry, which may involve use of automated means and prerecorded/artificial voices and applies even if you are registered on a national or state Do Not Call list. You don't need to consent as a condition of buying any property, goods, or services. Message/data rates may apply. You also agree to our Terms of Use.
Learn how to advertise your homesEstimated market value
$492,100
$467,000 - $517,000
$2,680/mo
Price history
| Date | Event | Price |
|---|---|---|
| 10/18/2025 | Listed for sale | $492,774$191/sqft |
Source: | ||
Public tax history
Monthly payment
Neighborhood: 72703
Nearby schools
GreatSchools rating
- 6/10Owl Creek SchoolGrades: PK-6Distance: 0.8 mi
- 6/10Ramay Junior High SchoolGrades: 7-8Distance: 1.8 mi
- 6/10Fayetteville High School EastGrades: 9-12Distance: 2.7 mi
Schools provided by the builder
- District: Fayetteville School District
Source: Schuber Mitchell Homes. This data may not be complete. We recommend contacting the local school district to confirm school assignments for this home.
