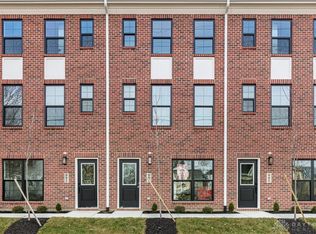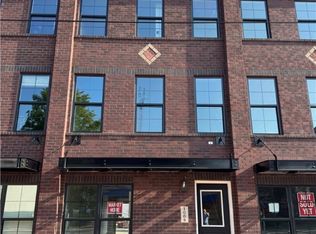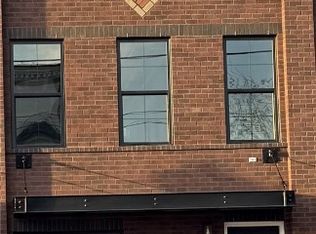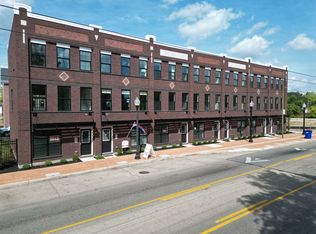Buildable plan: The Aviator, The Townes at Wright Dunbar, Dayton, OH 45402
Buildable plan
This is a floor plan you could choose to build within this community.
View move-in ready homesWhat's special
- 269 |
- 14 |
Travel times
Schedule tour
Select your preferred tour type — either in-person or real-time video tour — then discuss available options with the builder representative you're connected with.
Facts & features
Interior
Bedrooms & bathrooms
- Bedrooms: 2
- Bathrooms: 3
- Full bathrooms: 2
- 1/2 bathrooms: 1
Heating
- Natural Gas, Forced Air
Cooling
- Central Air
Features
- Walk-In Closet(s)
Interior area
- Total interior livable area: 1,323 sqft
Video & virtual tour
Property
Parking
- Total spaces: 2
- Parking features: Attached
- Attached garage spaces: 2
Features
- Levels: 3.0
- Stories: 3
- Patio & porch: Deck
Construction
Type & style
- Home type: Townhouse
- Property subtype: Townhouse
Materials
- Brick
- Roof: Asphalt
Condition
- New Construction
- New construction: Yes
Details
- Builder name: Charles Simms Development
Community & HOA
Community
- Subdivision: The Townes at Wright Dunbar
HOA
- Has HOA: Yes
- HOA fee: $95 monthly
Location
- Region: Dayton
Financial & listing details
- Price per square foot: $189/sqft
- Date on market: 1/12/2026
About the community
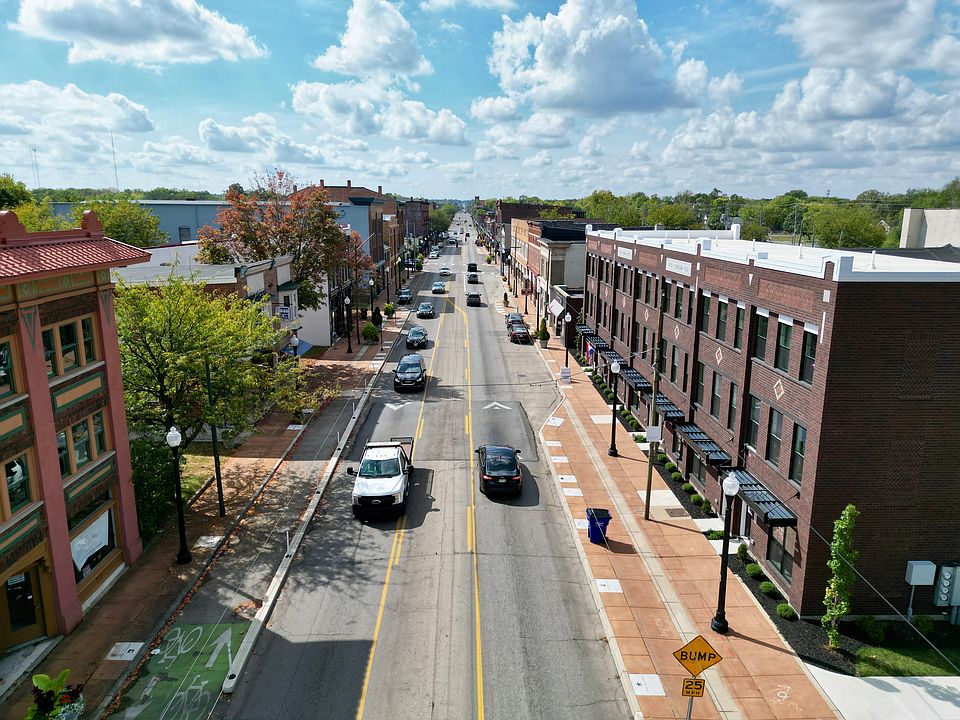
Builder Specials!
Ask us about our current specials!Source: Charles Simms Development
9 homes in this community
Homes based on this plan
| Listing | Price | Bed / bath | Status |
|---|---|---|---|
| 931 W 3rd St | $279,900 | 2 bed / 3 bath | Available June 2026 |
| 933 W 3rd St | $279,900 | 2 bed / 3 bath | Available June 2026 |
| 935 W 3rd St | $279,900 | 2 bed / 3 bath | Available June 2026 |
| 929 W 3rd St | $304,900 | 2 bed / 3 bath | Available June 2026 |
| 939 W 3rd St | $309,900 | 2 bed / 3 bath | Available June 2026 |
Other available homes
| Listing | Price | Bed / bath | Status |
|---|---|---|---|
| 993 W 3rd St | $259,900 | 2 bed / 3 bath | Available |
| 1007 W 3rd St | $299,900 | 2 bed / 3 bath | Available |
| 997 W 3rd St | $259,900 | 2 bed / 3 bath | Pending |
| 1005 W 3rd St | $274,900 | 2 bed / 3 bath | Pending |
Source: Charles Simms Development
Contact builder

By pressing Contact builder, you agree that Zillow Group and other real estate professionals may call/text you about your inquiry, which may involve use of automated means and prerecorded/artificial voices and applies even if you are registered on a national or state Do Not Call list. You don't need to consent as a condition of buying any property, goods, or services. Message/data rates may apply. You also agree to our Terms of Use.
Learn how to advertise your homesEstimated market value
$248,300
$236,000 - $261,000
$2,276/mo
Price history
| Date | Event | Price |
|---|---|---|
| 10/1/2025 | Listed for sale | $249,900$189/sqft |
Source: | ||
Public tax history
Builder Specials!
Ask us about our current specials!Source: Charles Simms DevelopmentMonthly payment
Neighborhood: Wolf Creek
Nearby schools
GreatSchools rating
- 4/10Edison Elementary SchoolGrades: PK-6Distance: 0.2 mi
- 3/10Wogaman Pre-K-8 SchoolGrades: 7-8Distance: 2 mi
- 2/10Dunbar High SchoolGrades: 9-12Distance: 2 mi
Schools provided by the builder
- Elementary: Edison Elementary School & Mound Street
- Middle: Wogaman Middle School
- High: Paul Laurence Dunbar High School
- District: Dayton City
Source: Charles Simms Development. This data may not be complete. We recommend contacting the local school district to confirm school assignments for this home.
