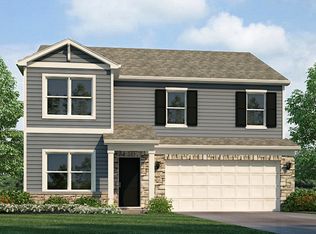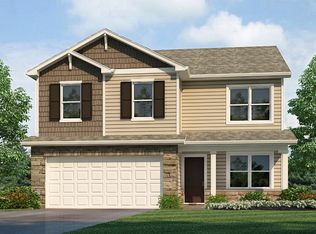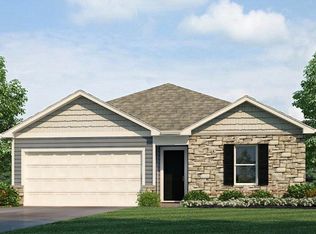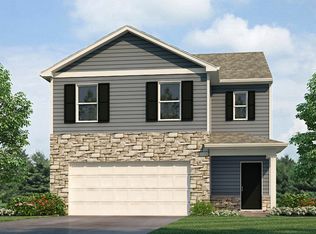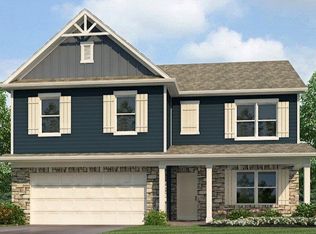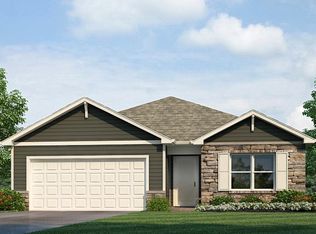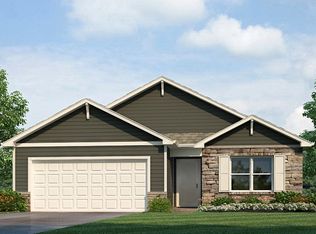Buildable plan: Henley, Trader's Trace, Fort Wayne, IN 46835
Buildable plan
This is a floor plan you could choose to build within this community.
View move-in ready homesWhat's special
- 56 |
- 4 |
Travel times
Schedule tour
Select your preferred tour type — either in-person or real-time video tour — then discuss available options with the builder representative you're connected with.
Facts & features
Interior
Bedrooms & bathrooms
- Bedrooms: 5
- Bathrooms: 3
- Full bathrooms: 3
Interior area
- Total interior livable area: 2,600 sqft
Video & virtual tour
Property
Parking
- Total spaces: 2
- Parking features: Garage
- Garage spaces: 2
Features
- Levels: 2.0
- Stories: 2
Construction
Type & style
- Home type: SingleFamily
- Property subtype: Single Family Residence
Condition
- New Construction
- New construction: Yes
Details
- Builder name: D.R. Horton
Community & HOA
Community
- Subdivision: Trader's Trace
Location
- Region: Fort Wayne
Financial & listing details
- Price per square foot: $128/sqft
- Date on market: 12/20/2025
About the community
Source: DR Horton
5 homes in this community
Available homes
| Listing | Price | Bed / bath | Status |
|---|---|---|---|
| 7862 Aniline Trl | $313,900 | 3 bed / 2 bath | Available |
| 7850 Aniline Trl | $329,900 | 4 bed / 3 bath | Available |
| 7814 Aniline Trl | $332,900 | 4 bed / 2 bath | Available |
| 7826 Aniline Trl | $349,900 | 5 bed / 3 bath | Available |
| 7802 Aniline Trl | $354,900 | 4 bed / 3 bath | Available |
Source: DR Horton
Contact builder

By pressing Contact builder, you agree that Zillow Group and other real estate professionals may call/text you about your inquiry, which may involve use of automated means and prerecorded/artificial voices and applies even if you are registered on a national or state Do Not Call list. You don't need to consent as a condition of buying any property, goods, or services. Message/data rates may apply. You also agree to our Terms of Use.
Learn how to advertise your homesEstimated market value
Not available
Estimated sales range
Not available
$2,833/mo
Price history
| Date | Event | Price |
|---|---|---|
| 1/27/2026 | Price change | $331,900-7%$128/sqft |
Source: | ||
| 8/23/2025 | Price change | $356,900-2.7%$137/sqft |
Source: | ||
| 7/3/2025 | Listed for sale | $366,900$141/sqft |
Source: | ||
Public tax history
Monthly payment
Neighborhood: 46835
Nearby schools
GreatSchools rating
- 5/10Woodlan IntermediateGrades: K-6Distance: 5 mi
- 5/10Woodlan Jr/Sr High SchoolGrades: 7-12Distance: 5 mi
Schools provided by the builder
- Elementary: Woodlan Elementary
- Middle: Woodlan Jr/Sr High School
- High: Woodlan Jr/Sr High School
- District: East Allen County
Source: DR Horton. This data may not be complete. We recommend contacting the local school district to confirm school assignments for this home.
