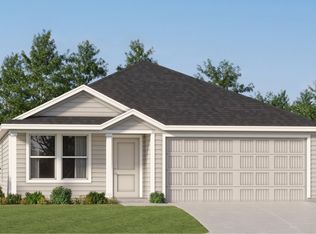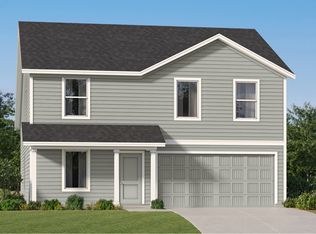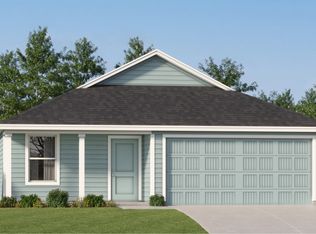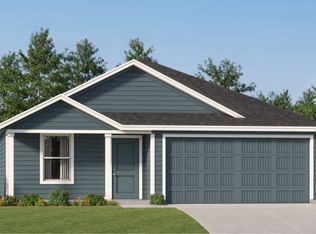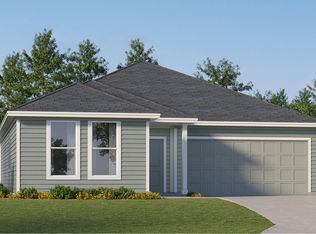Buildable plan: Ramsey, Trails at Cochran Ranch : Watermill Collection, Waller, TX 77484
Buildable plan
This is a floor plan you could choose to build within this community.
View move-in ready homesWhat's special
- 10 |
- 0 |
Travel times
Schedule tour
Select your preferred tour type — either in-person or real-time video tour — then discuss available options with the builder representative you're connected with.
Facts & features
Interior
Bedrooms & bathrooms
- Bedrooms: 4
- Bathrooms: 2
- Full bathrooms: 2
Interior area
- Total interior livable area: 1,667 sqft
Video & virtual tour
Property
Parking
- Total spaces: 2
- Parking features: Garage
- Garage spaces: 2
Features
- Levels: 1.0
- Stories: 1
Construction
Type & style
- Home type: SingleFamily
- Property subtype: Single Family Residence
Condition
- New Construction
- New construction: Yes
Details
- Builder name: Lennar
Community & HOA
Community
- Subdivision: Trails at Cochran Ranch : Watermill Collection
Location
- Region: Waller
Financial & listing details
- Price per square foot: $146/sqft
- Date on market: 12/12/2025
About the community
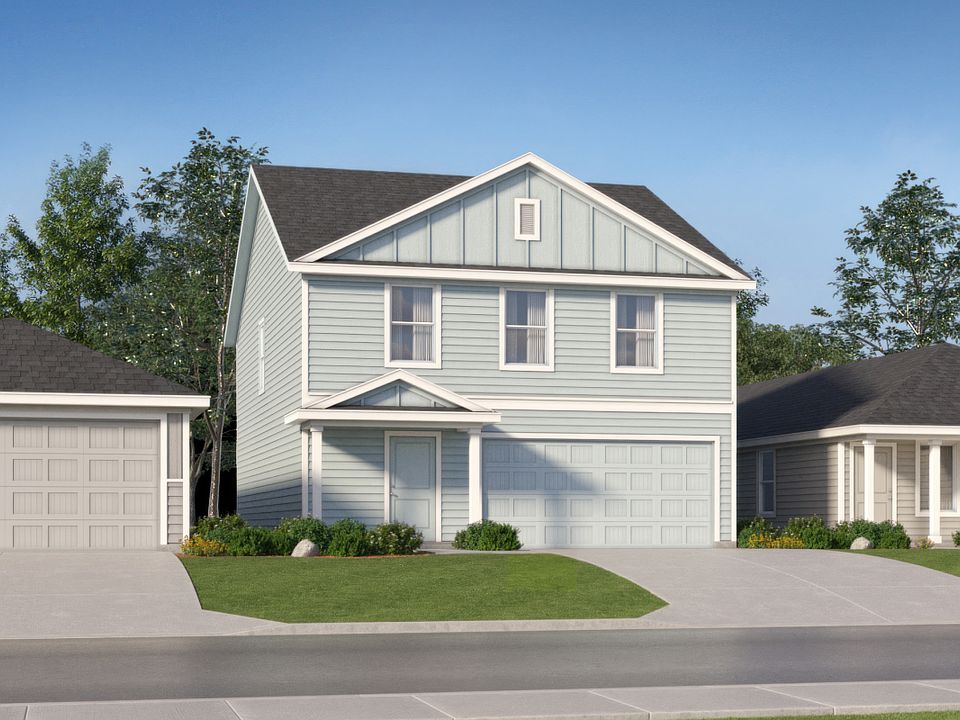
Source: Lennar Homes
6 homes in this community
Available homes
| Listing | Price | Bed / bath | Status |
|---|---|---|---|
| 304 Tejas Trl | $232,990 | 3 bed / 2 bath | Pending |
| 312 Tejas Trl | $236,990 | 3 bed / 2 bath | Pending |
| 337 Grayson Baw Ln | $237,990 | 3 bed / 2 bath | Pending |
| 305 Tejas Trl | $240,990 | 3 bed / 2 bath | Pending |
| 341 Grayson Baw Ln | $243,990 | 4 bed / 2 bath | Pending |
| 308 Tejas Trl | $266,990 | 4 bed / 3 bath | Pending |
Source: Lennar Homes
Contact builder

By pressing Contact builder, you agree that Zillow Group and other real estate professionals may call/text you about your inquiry, which may involve use of automated means and prerecorded/artificial voices and applies even if you are registered on a national or state Do Not Call list. You don't need to consent as a condition of buying any property, goods, or services. Message/data rates may apply. You also agree to our Terms of Use.
Learn how to advertise your homesEstimated market value
Not available
Estimated sales range
Not available
$2,057/mo
Price history
| Date | Event | Price |
|---|---|---|
| 4/30/2025 | Price change | $243,990+2.1%$146/sqft |
Source: | ||
| 8/31/2024 | Listed for sale | $238,990$143/sqft |
Source: | ||
Public tax history
Monthly payment
Neighborhood: 77484
Nearby schools
GreatSchools rating
- 4/10H T Jones Elementary SchoolGrades: PK-5Distance: 7.4 mi
- 4/10Waller J High SchoolGrades: 6-8Distance: 6.9 mi
- 3/10Waller High SchoolGrades: 8-12Distance: 8.1 mi
