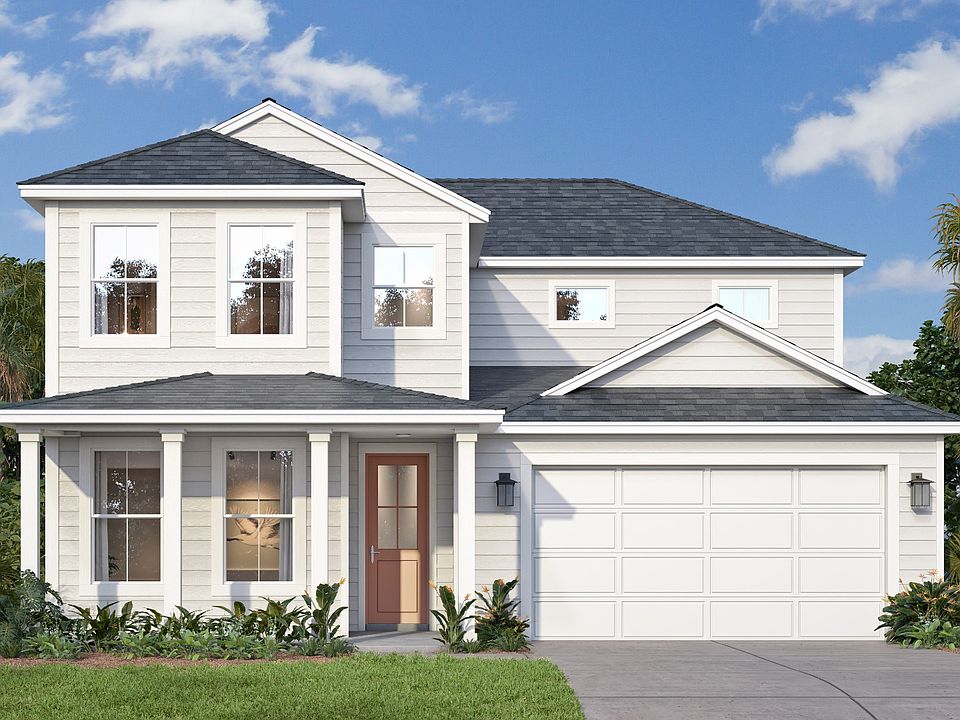LONGLEAF: Beautiful Single Level, 2 Car Garage Home with Open Concept Living and 4 Bedrooms! The Longleaf plan is available in Coastal, Farmhouse or Traditional exterior designs. Adjacent the foyer you'll find a secondary bedroom and flex space. The well-appointed kitchen is open to the spacious family room and dining area with access to the covered lanai. The private garage entry opens to a hallway that leads to secondary bedroom with an en suite bathroom. The primary suite boasts a large walk-in closet and an en suite bathroom with dual sink vanity, shower, and private water closet.
Optional Choices:
Tray Ceilings - Foyer and Primary Suite
Chef's Kitchen
Extended Covered Lanai
9 Ft. or 12 Ft. Sliding Glass Doors to Lanai
Summer Kitchen on the Covered Lanai
Roman Shower in Primary Bathroom
Study or 4th Bedroom ILO Flex Space
Special offer
from $439,990
Buildable plan: Longleaf, Trailside, Mount Dora, FL 32757
3beds
2,036sqft
Single Family Residence
Built in 2025
-- sqft lot
$438,900 Zestimate®
$216/sqft
$-- HOA
Buildable plan
This is a floor plan you could choose to build within this community.
View move-in ready homesWhat's special
Extended covered lanaiSpacious family roomOpen concept livingPrivate garage entryWell-appointed kitchenTray ceilingsDual sink vanity
Call: (321) 415-7961
- 16 |
- 0 |
Travel times
Schedule tour
Select your preferred tour type — either in-person or real-time video tour — then discuss available options with the builder representative you're connected with.
Facts & features
Interior
Bedrooms & bathrooms
- Bedrooms: 3
- Bathrooms: 2
- Full bathrooms: 2
Interior area
- Total interior livable area: 2,036 sqft
Video & virtual tour
Property
Parking
- Total spaces: 2
- Parking features: Garage
- Garage spaces: 2
Features
- Levels: 1.0
- Stories: 1
Construction
Type & style
- Home type: SingleFamily
- Property subtype: Single Family Residence
Condition
- New Construction
- New construction: Yes
Details
- Builder name: DRB Homes
Community & HOA
Community
- Subdivision: Trailside
Location
- Region: Mount Dora
Financial & listing details
- Price per square foot: $216/sqft
- Date on market: 6/19/2025
About the community
PoolClubhouse
Welcome to Trailside by DRB Homes—an exclusive new community offering luxury single-family homes in the charming lakeside town of Mount Dora, only 30 minutes from Orlando.
This thoughtfully planned neighborhood features brand-new, single- and two-story home designs with premium finishes, open-concept living areas, spacious primary suites, and spa-inspired bathrooms—crafted for both elegance and energy efficiency.
Located just minutes from historic downtown Mount Dora, Trailside places you in the heart of one of Central Florida's most desirable destinations. Explore the town's quaint boutiques, art galleries, antique shops, and award-winning restaurants, all set against the backdrop of Lake Dora and its scenic waterfront. Mount Dora is known for its vibrant calendar of festivals, craft fairs, and seasonal events that bring the community to life year-round.
Outdoor enthusiasts will love the easy access to lakeside parks, boating on the Harris Chain of Lakes, and miles of scenic walking and biking trails. With nearby golf courses, nature preserves, and top-rated schools, Trailside offers the perfect balance of recreation, education, and relaxation.
And when you prefer to stay close to home, enjoy planned resort-style amenities including a community pool and clubhouse, designed for comfort and connection.
Live in a place where charm meets convenience. Discover Trailside—your gateway to luxury living in Mount Dora.
Need to move soon? Ask about our available Quick Move-In Homes! Contact us to schedule your personal tour or stop by our model home today.
Lower Rates Make Savings Great!!
Offer valid while supplies last and funds remain. Available on select DRB Homes in Orlando for PrimeLending-financed loans. Contract must be signed and closed by 9/30/25.Source: DRB Homes

