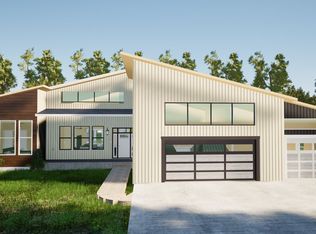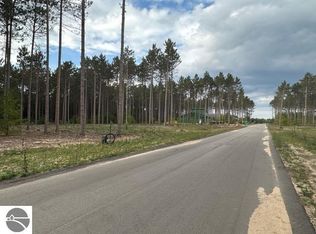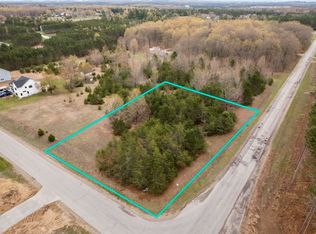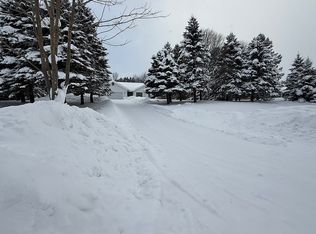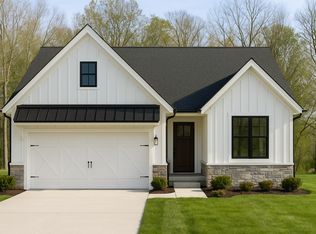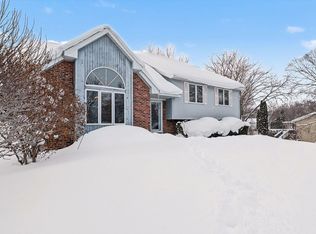The Hilltop has become our most popular model as it has 1450sf of first floor living, a large basement and many many features while still remaining affordable.
Main House:
~Entry closet by front door
~Large open concept living area
~Large center island in kitchen
~Separate butlers pantry off kitchen/living area with optional cabinets
~Large separate laundry room off of mudroom
~Entry closet in mudroom off of garage
~Two walk-in closets and large ensuite bathroom off of Master
Bedroom
Basement Features:
~Eight foot ceilings with insulated walls
~Option for nine foot ceilings to allow for more ceiling height
~Plumbed for an additional bathroom
~Designed to have two additional large bedrooms with walk-in closets
~Additional bedrooms can be den, office or storage space
~Extra large family room is wide open which provides space for any activity
~Up to three windows provide ample natural light
~Mechanical room is large for storage
Walkout Version:
~Several large windows in basement
~Lower patio off basement family room
~Large upper deck off of main floor living area
New construction
from $492,267
Buildable plan: Hilltop (Modern), Treesong, Traverse City, MI 49685
3beds
1,465sqft
Est.:
Single Family Residence
Built in 2026
-- sqft lot
$-- Zestimate®
$336/sqft
$-- HOA
Buildable plan
This is a floor plan you could choose to build within this community.
View move-in ready homesWhat's special
Extra large family roomEight foot ceilingsTwo walk-in closetsLarge ensuite bathroomLarge separate laundry roomInsulated wallsAmple natural light
- 427 |
- 7 |
Travel times
Schedule tour
Facts & features
Interior
Bedrooms & bathrooms
- Bedrooms: 3
- Bathrooms: 2
- Full bathrooms: 2
Interior area
- Total interior livable area: 1,465 sqft
Video & virtual tour
Property
Parking
- Total spaces: 2
- Parking features: Attached
- Attached garage spaces: 2
Features
- Levels: 1.0
- Stories: 1
Construction
Type & style
- Home type: SingleFamily
- Property subtype: Single Family Residence
Condition
- New Construction
- New construction: Yes
Details
- Builder name: Rock Creek Homes
Community & HOA
Community
- Subdivision: Treesong
HOA
- Has HOA: Yes
Location
- Region: Traverse City
Financial & listing details
- Price per square foot: $336/sqft
- Date on market: 1/19/2026
About the community
View community details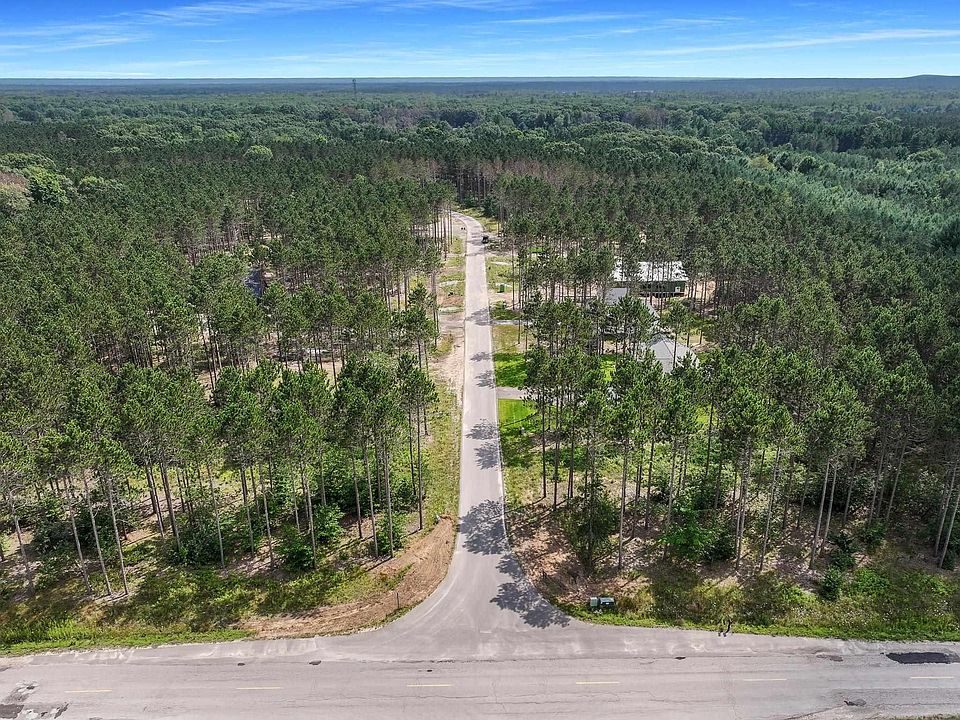
2082 Staghorn Ave, Grawn, MI 49637
Source: Rock Creek Homes
8 homes in this community
Available lots
| Listing | Price | Bed / bath | Status |
|---|---|---|---|
| LOT Street #24 | $492,267+ | 3 bed / 2 bath | Customizable |
| LOT Street #46 | $492,267+ | 3 bed / 2 bath | Customizable |
| LOT Street #48 | $492,267+ | 3 bed / 2 bath | Customizable |
| LOT Street #23 | $620,979+ | 3 bed / 3 bath | Customizable |
| LOT Street #43 | $620,979+ | 3 bed / 3 bath | Customizable |
| LOT Street #45 | $620,979+ | 3 bed / 3 bath | Customizable |
| LOT Street #47 | $620,979+ | 3 bed / 3 bath | Customizable |
| LOT Street #49 | $620,979+ | 3 bed / 3 bath | Customizable |
Source: Rock Creek Homes
Contact agent
Connect with a local agent that can help you get answers to your questions.
By pressing Contact agent, you agree that Zillow Group and its affiliates, and may call/text you about your inquiry, which may involve use of automated means and prerecorded/artificial voices. You don't need to consent as a condition of buying any property, goods or services. Message/data rates may apply. You also agree to our Terms of Use. Zillow does not endorse any real estate professionals. We may share information about your recent and future site activity with your agent to help them understand what you're looking for in a home.
Learn how to advertise your homesEstimated market value
Not available
Estimated sales range
Not available
$2,581/mo
Price history
| Date | Event | Price |
|---|---|---|
| 4/17/2025 | Listed for sale | $492,267$336/sqft |
Source: Rock Creek Homes Report a problem | ||
Public tax history
Tax history is unavailable.
Monthly payment
Neighborhood: 49685
Nearby schools
GreatSchools rating
- 7/10Westwoods Elementary SchoolGrades: PK-5Distance: 0.6 mi
- 7/10West Middle SchoolGrades: 6-8Distance: 6.7 mi
- 1/10Traverse City High SchoolGrades: PK,9-12Distance: 11.2 mi
