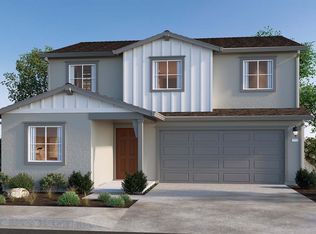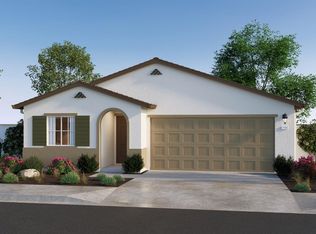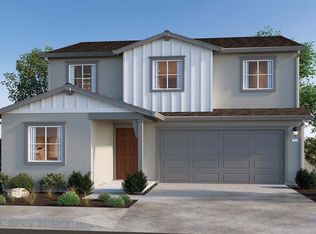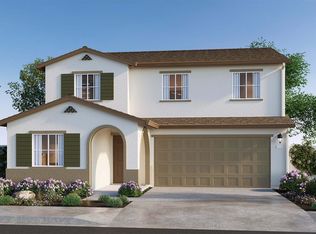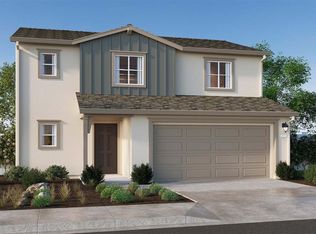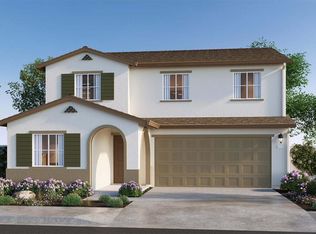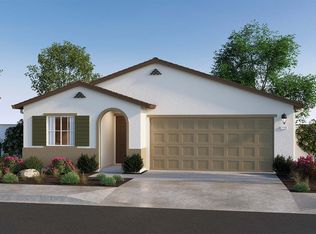Buildable plan: Stinson, Trestle, Waterford, CA 95386
Buildable plan
This is a floor plan you could choose to build within this community.
View move-in ready homesWhat's special
- 64 |
- 1 |
Travel times
Schedule tour
Select your preferred tour type — either in-person or real-time video tour — then discuss available options with the builder representative you're connected with.
Facts & features
Interior
Bedrooms & bathrooms
- Bedrooms: 3
- Bathrooms: 3
- Full bathrooms: 2
- 1/2 bathrooms: 1
Interior area
- Total interior livable area: 1,701 sqft
Property
Parking
- Total spaces: 2
- Parking features: Garage
- Garage spaces: 2
Features
- Levels: 2.0
- Stories: 2
Construction
Type & style
- Home type: SingleFamily
- Property subtype: Single Family Residence
Condition
- New Construction
- New construction: Yes
Details
- Builder name: D.R. Horton
Community & HOA
Community
- Subdivision: Trestle
Location
- Region: Waterford
Financial & listing details
- Price per square foot: $291/sqft
- Date on market: 10/23/2025
About the community
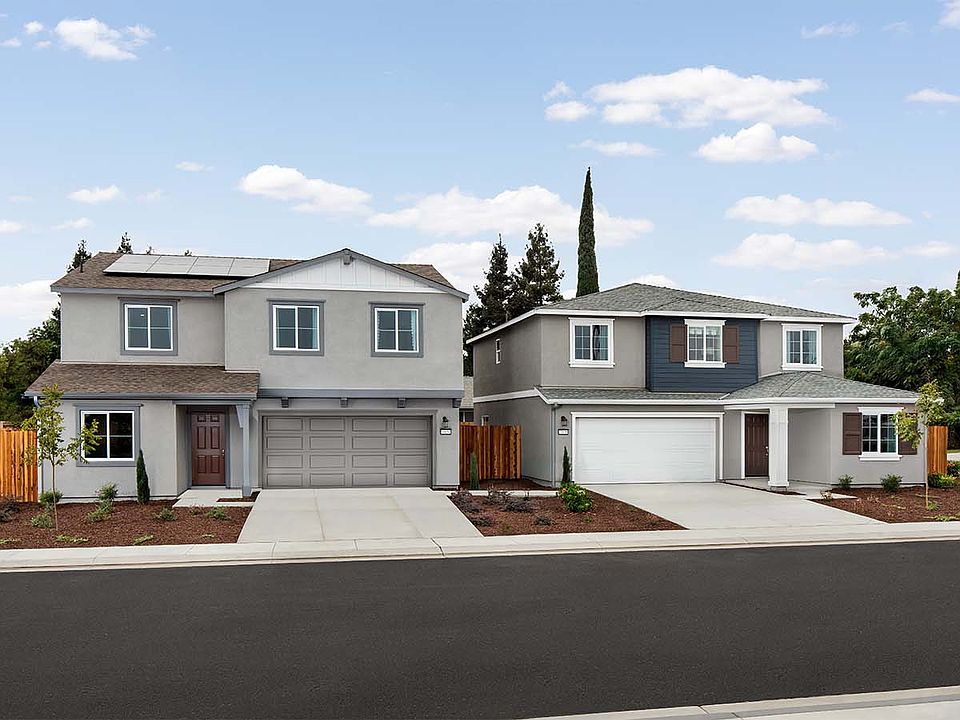
Source: DR Horton
3 homes in this community
Available homes
| Listing | Price | Bed / bath | Status |
|---|---|---|---|
| 13165 Enid Dr | $446,405 | 3 bed / 3 bath | Available |
| 13170 Enid Dr | $493,490 | 4 bed / 3 bath | Available |
| 13162 Enid Dr | $499,490 | 5 bed / 3 bath | Available |
Source: DR Horton
Contact builder

By pressing Contact builder, you agree that Zillow Group and other real estate professionals may call/text you about your inquiry, which may involve use of automated means and prerecorded/artificial voices and applies even if you are registered on a national or state Do Not Call list. You don't need to consent as a condition of buying any property, goods, or services. Message/data rates may apply. You also agree to our Terms of Use.
Learn how to advertise your homesEstimated market value
Not available
Estimated sales range
Not available
$3,103/mo
Price history
| Date | Event | Price |
|---|---|---|
| 11/7/2025 | Listed for sale | $494,490+1%$291/sqft |
Source: | ||
| 10/2/2025 | Listing removed | $489,490$288/sqft |
Source: | ||
| 10/1/2025 | Price change | $489,490+1%$288/sqft |
Source: | ||
| 9/19/2025 | Listed for sale | $484,490$285/sqft |
Source: | ||
Public tax history
Monthly payment
Neighborhood: 95386
Nearby schools
GreatSchools rating
- 5/10Richard M. Moon Primary SchoolGrades: K-3Distance: 1.1 mi
- 6/10Waterford Junior High SchoolGrades: 7-8Distance: 0.3 mi
- 7/10Waterford High SchoolGrades: 9-12Distance: 1.3 mi
Schools provided by the builder
- Elementary: Lucille Whitehead Intermediate
- Middle: Waterford Junior High School
- High: Waterford High School
- District: Waterford Unified School District
Source: DR Horton. This data may not be complete. We recommend contacting the local school district to confirm school assignments for this home.
