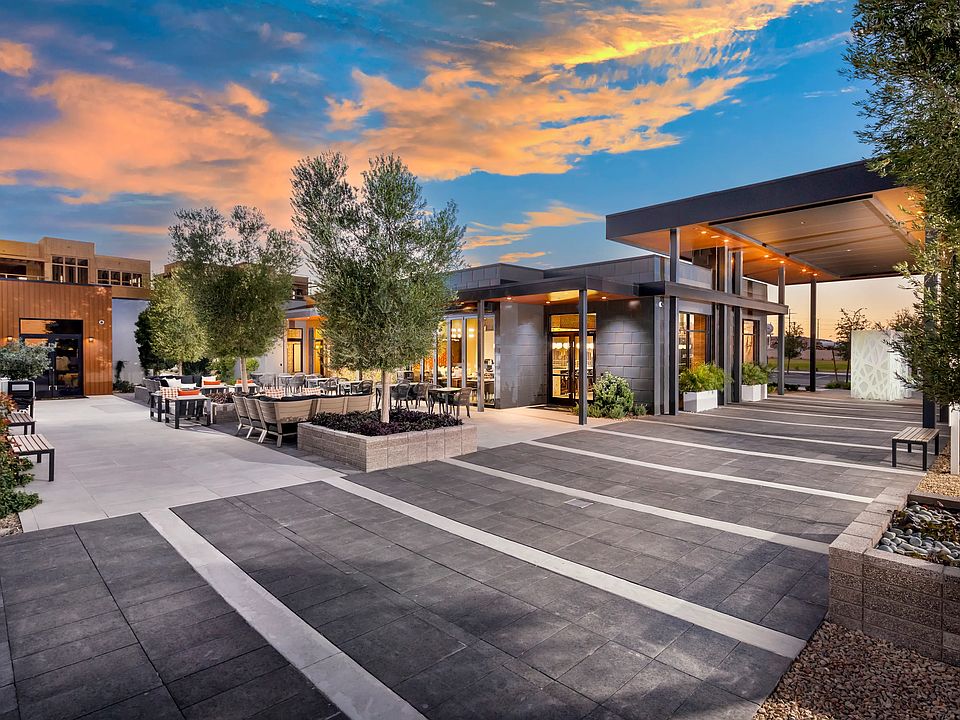55+ Community, Stunning New Floorplan! , 9' Ceilings, Expansive Kitchen and Island , Open Great Room Plan , Main Level Living , Large Outdoor Balcony, Den, Optional Bedroom 3, Optional Home Management Center , Optional Stacking Sliding Glass Door, Lock and Leave Convenience
New construction
from $639,900
Floor plan: Crescendo, Trilogy Sunstone, Las Vegas, NV 89143
2beds
2,758sqft
Condominium
Built in 2025
-- sqft lot
$-- Zestimate®
$232/sqft
$-- HOA
Floor plan
This is just one available plan to choose from. Work with the sales team to select your favorite floor plan and finishes to fit your needs.
View move-in ready homesWhat's special
Large outdoor balconyExpansive kitchen and islandOpen great room planMain level living
Call: (725) 726-3096
- 90 |
- 0 |
Travel times
Schedule tour
Select your preferred tour type — either in-person or real-time video tour — then discuss available options with the developer representative you're connected with.
Facts & features
Interior
Bedrooms & bathrooms
- Bedrooms: 2
- Bathrooms: 3
- Full bathrooms: 2
- 1/2 bathrooms: 1
Interior area
- Total interior livable area: 2,758 sqft
Video & virtual tour
Property
Parking
- Total spaces: 2
- Parking features: Garage
- Garage spaces: 2
Construction
Type & style
- Home type: Condo
- Property subtype: Condominium
Condition
- New Construction
- New construction: Yes
Details
- Builder name: Shea Homes-Trilogy
Community & HOA
Community
- Subdivision: Trilogy Sunstone
Location
- Region: Las Vegas
Financial & listing details
- Price per square foot: $232/sqft
- Date on market: 8/11/2025
About the building
Set within the Sunstone Master Plan is Trilogy® Sunstone, a brand new 55+ community offering resort-style living in highly desirable northwest Las Vegas, Nevada. This new community is ideally located for outdoor adventures in nearby Red Rock Canyon, Mount Charleston, and Lee Canyon, while also offering quick access to the excitement of the Las Vegas strip. The 55+ social hub of Trilogy Sunstone is a modern, amenity-rich Resort Club with stylish spaces designed to bring neighbors together.
Source: Shea Homes

