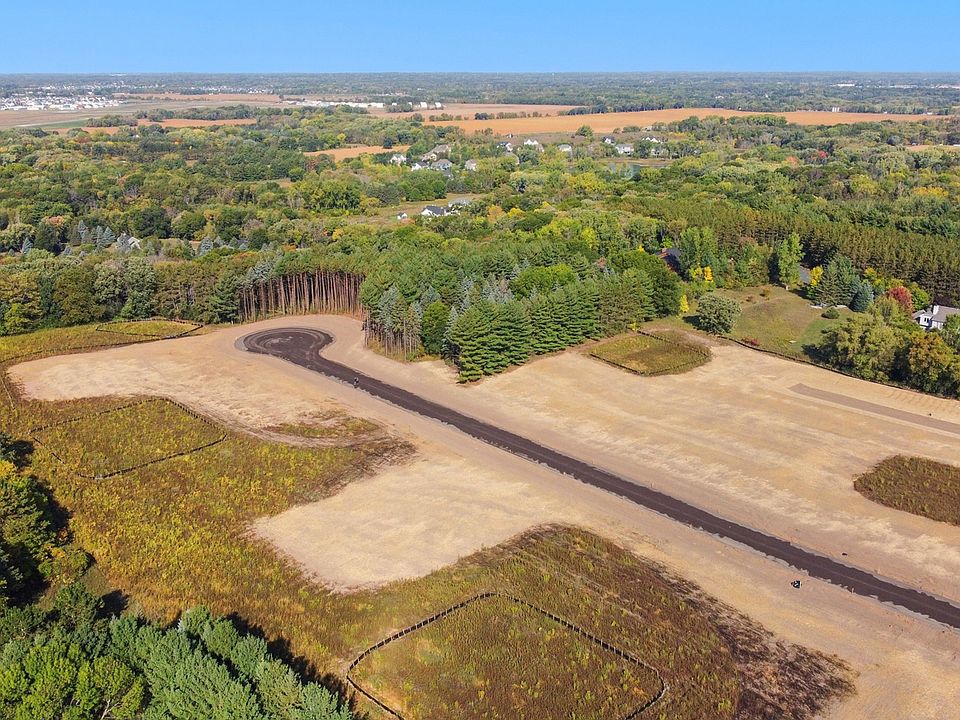Welcome to the stunning Laurel home, a perfect blend of luxury and functionality! This exquisite
residence features a spacious main level with a chef’s gourmet kitchen boasting a large island, oversized
center island & walk-in pantry, ideal for culinary enthusiasts. The dramatic great room/dining room with
vaulted ceiling and 12' sliding patio doors with transoms opens to an optional great room beamed ceiling
or sunroom, enhancing the open and airy feel. Enjoy a luxurious primary suite with ceramic tile shower,
freestanding tub, dual vanities, and walk-in closet with laundry room access, plus an optional vaulted
ceiling for added elegance. A second bedroom, 3/4 bathroom, and study with double door entry complete
this level, alongside a spacious mudroom with built-in bench and walk-in closet. The lower level offers a
versatile media/game room with an optional bar & fireplace, perfect for entertainment, alo
Active
$1,500,000
13975 27th St N, Stillwater, MN 55082
5beds
4,011sqft
Single Family Residence
Built in 2026
2.5 Acres Lot
$-- Zestimate®
$374/sqft
$83/mo HOA
What's special
Large islandSliding patio doorsWalk-in pantryVaulted ceilingDramatic great roomOptional barLuxurious primary suite
- 24 days
- on Zillow |
- 300 |
- 10 |
Zillow last checked: 7 hours ago
Listing updated: July 18, 2025 at 08:06pm
Listed by:
Yocum Real Estate Group - Jodi Klepac 651-226-2672,
Edina Realty, Inc.,
Yocum Real Estate Group - Sara Yocum 651-334-4740
Source: NorthstarMLS as distributed by MLS GRID,MLS#: 6751422
Travel times
Schedule tour
Facts & features
Interior
Bedrooms & bathrooms
- Bedrooms: 5
- Bathrooms: 3
- Full bathrooms: 2
- 3/4 bathrooms: 1
Rooms
- Room types: Great Room, Dining Room, Kitchen, Pantry (Walk-In), Bedroom 1, Bedroom 2, Bedroom 3, Bedroom 4, Bedroom 5, Exercise Room, Recreation Room, Bonus Room, Study, Laundry
Bedroom 1
- Level: Upper
- Area: 240 Square Feet
- Dimensions: 15x16
Bedroom 2
- Level: Upper
- Area: 165 Square Feet
- Dimensions: 11x15
Bedroom 3
- Level: Upper
- Area: 143 Square Feet
- Dimensions: 11x13
Bedroom 4
- Level: Upper
- Area: 143 Square Feet
- Dimensions: 11x13
Bedroom 5
- Level: Lower
- Area: 143 Square Feet
- Dimensions: 11x13
Bonus room
- Level: Upper
- Area: 300 Square Feet
- Dimensions: 15x20
Dining room
- Level: Main
- Area: 228 Square Feet
- Dimensions: 12x19
Exercise room
- Level: Lower
- Area: 160 Square Feet
- Dimensions: 10x16
Great room
- Level: Main
- Area: 378 Square Feet
- Dimensions: 18x21
Kitchen
- Level: Main
- Area: 200 Square Feet
- Dimensions: 10x20
Laundry
- Level: Upper
- Area: 63 Square Feet
- Dimensions: 7x9
Other
- Level: Main
- Area: 42 Square Feet
- Dimensions: 6x7
Recreation room
- Level: Lower
- Area: 546 Square Feet
- Dimensions: 21x26
Study
- Level: Main
- Area: 120 Square Feet
- Dimensions: 10x12
Heating
- Forced Air, Humidifier, Radiant Floor, Radiant, Zoned
Cooling
- Central Air, Zoned
Appliances
- Included: Air-To-Air Exchanger, Cooktop, Dishwasher, Disposal, Double Oven, Dryer, ENERGY STAR Qualified Appliances, Exhaust Fan, Freezer, Humidifier, Gas Water Heater, Water Filtration System, Microwave, Refrigerator, Stainless Steel Appliance(s), Tankless Water Heater, Wall Oven, Washer, Water Softener Owned
Features
- Basement: Daylight,Drain Tiled,Drainage System,Egress Window(s),Finished,Full,Concrete,Partially Finished,Storage Space,Sump Pump
- Number of fireplaces: 2
- Fireplace features: Gas, Living Room
Interior area
- Total structure area: 4,011
- Total interior livable area: 4,011 sqft
- Finished area above ground: 2,554
- Finished area below ground: 1,757
Property
Parking
- Total spaces: 3
- Parking features: Attached, Asphalt, Garage Door Opener, Heated Garage, Insulated Garage
- Attached garage spaces: 3
- Has uncovered spaces: Yes
- Details: Garage Dimensions (31x22), Garage Door Height (8), Garage Door Width (16)
Accessibility
- Accessibility features: None
Features
- Levels: One
- Stories: 1
- Patio & porch: Front Porch, Patio, Porch, Screened, Side Porch
- Pool features: None
- Fencing: None
Lot
- Size: 2.5 Acres
- Dimensions: 1
- Features: Corner Lot, Irregular Lot, Sod Included in Price, Many Trees
Details
- Foundation area: 2285
- Parcel number: 2002920140010
- Zoning description: Residential-Single Family
Construction
Type & style
- Home type: SingleFamily
- Property subtype: Single Family Residence
Materials
- Fiber Cement, Other, Concrete, Frame
- Roof: Age 8 Years or Less,Asphalt,Pitched
Condition
- Age of Property: -1
- New construction: Yes
- Year built: 2026
Details
- Builder name: MCDONALD DESIGN BUILD RENOVATE AND MCDONALD CONSTR
Utilities & green energy
- Electric: Circuit Breakers, 200+ Amp Service
- Gas: Electric, Natural Gas
- Sewer: Private Sewer, Septic System Compliant - Yes
- Water: Private, Well
Community & HOA
Community
- Subdivision: Twin Pine Fields
HOA
- Has HOA: Yes
- Services included: Other
- HOA fee: $1,000 annually
- HOA name: Twin Pine Fields LLC
- HOA phone: 952-432-7601
Location
- Region: Stillwater
Financial & listing details
- Price per square foot: $374/sqft
- Tax assessed value: $74,600
- Annual tax amount: $1,338
- Date on market: 7/10/2025
- Date available: 04/01/2026
- Road surface type: Paved
About the community
Welcome to Twin Pine Fields, an exquisite new neighborhood where spaciousness and natural beauty meet to create an idyllic living experience. Nestled among rolling hills and scenic landscapes, Twin Pine Fields offers generous 2.5 acre lots that provide ample space for your dream home and outdoor aspirations. Here, you'll find tranquility and room to breathe, while still being close to many amenities, including Lake Elmo Park Preserve and downtown Stillwater.
Source: McDonald Construction Partners

