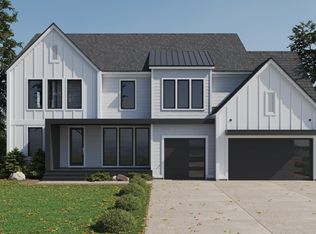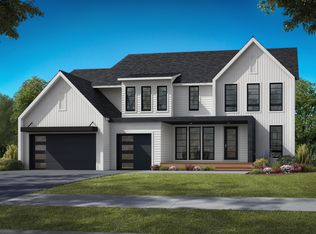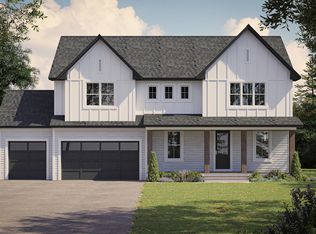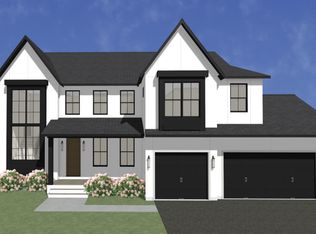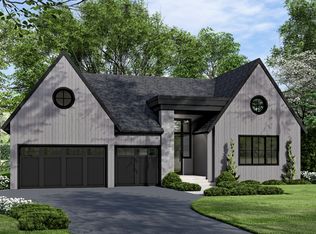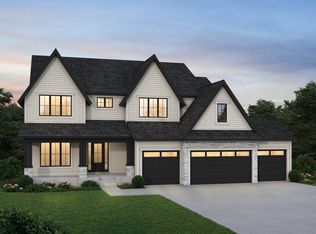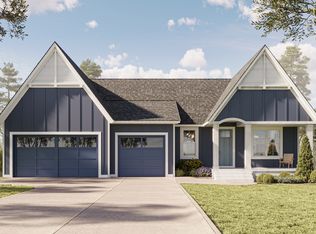Buildable plan: Spruce, Twin Pine Fields, West Lakeland Township, MN 55082
Buildable plan
This is a floor plan you could choose to build within this community.
View move-in ready homesWhat's special
- 91 |
- 7 |
Travel times
Schedule tour
Facts & features
Interior
Bedrooms & bathrooms
- Bedrooms: 5
- Bathrooms: 5
- Full bathrooms: 4
- 1/2 bathrooms: 1
Interior area
- Total interior livable area: 4,866 sqft
Video & virtual tour
Property
Parking
- Total spaces: 4
- Parking features: Attached
- Attached garage spaces: 4
Features
- Levels: 2.0
- Stories: 2
Construction
Type & style
- Home type: SingleFamily
- Property subtype: Single Family Residence
Condition
- New Construction
- New construction: Yes
Details
- Builder name: McDonald Construction Partners
Community & HOA
Community
- Subdivision: Twin Pine Fields
Location
- Region: West Lakeland Township
Financial & listing details
- Price per square foot: $304/sqft
- Date on market: 1/15/2026
About the community
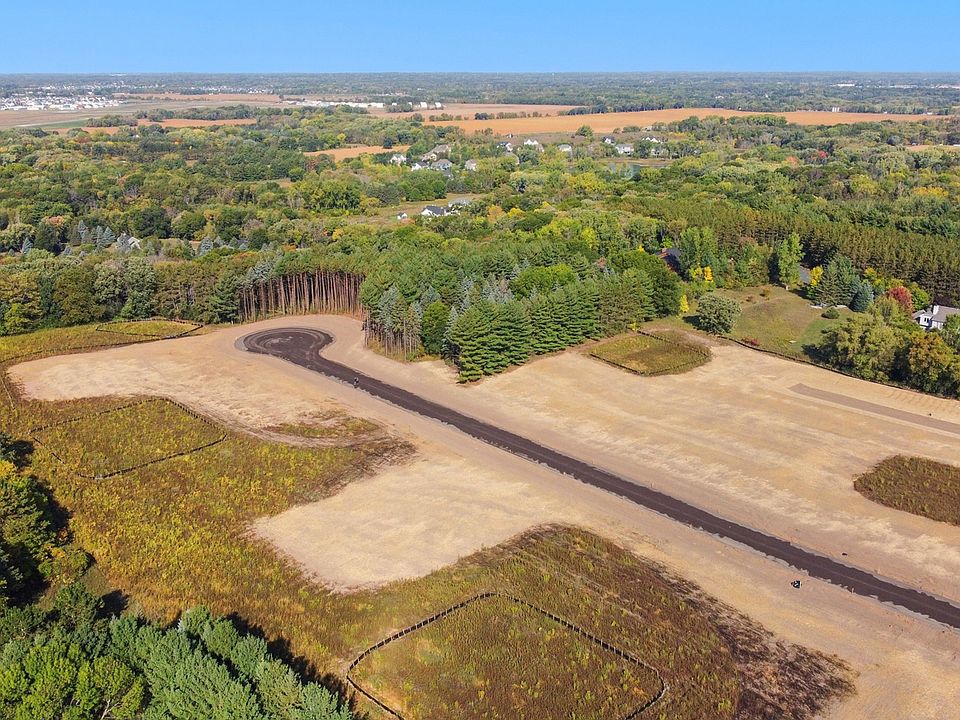
Source: McDonald Construction Partners
3 homes in this community
Available homes
| Listing | Price | Bed / bath | Status |
|---|---|---|---|
| 13975 27th St N | $1,575,000 | 5 bed / 3 bath | Available |
Available lots
| Listing | Price | Bed / bath | Status |
|---|---|---|---|
| 13850 27th St N | $1,305,200+ | 4 bed / 3 bath | Customizable |
| 13900 27th St N | $1,409,200+ | 4 bed / 4 bath | Customizable |
Source: McDonald Construction Partners
Contact agent
By pressing Contact agent, you agree that Zillow Group and its affiliates, and may call/text you about your inquiry, which may involve use of automated means and prerecorded/artificial voices. You don't need to consent as a condition of buying any property, goods or services. Message/data rates may apply. You also agree to our Terms of Use. Zillow does not endorse any real estate professionals. We may share information about your recent and future site activity with your agent to help them understand what you're looking for in a home.
Learn how to advertise your homesEstimated market value
Not available
Estimated sales range
Not available
$6,289/mo
Price history
| Date | Event | Price |
|---|---|---|
| 10/22/2025 | Listed for sale | $1,481,303+7.2%$304/sqft |
Source: | ||
| 2/18/2025 | Listing removed | $1,381,303$284/sqft |
Source: | ||
| 4/4/2024 | Listed for sale | $1,381,303$284/sqft |
Source: | ||
Public tax history
Monthly payment
Neighborhood: 55082
Nearby schools
GreatSchools rating
- 8/10Afton-Lakeland Elementary SchoolGrades: K-5Distance: 4.1 mi
- 6/10Oak-Land Middle SchoolGrades: 6-8Distance: 2.8 mi
- 10/10Stillwater Area High SchoolGrades: 9-12Distance: 3.1 mi
Schools provided by the builder
- Elementary: Afton-Lakeland Elementary
- Middle: Oak-Land Middle School
- High: Stillwater Area High School
- District: 834
Source: McDonald Construction Partners. This data may not be complete. We recommend contacting the local school district to confirm school assignments for this home.

