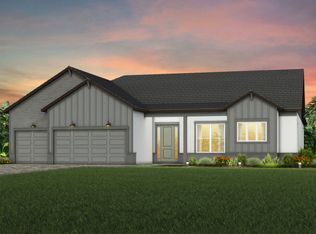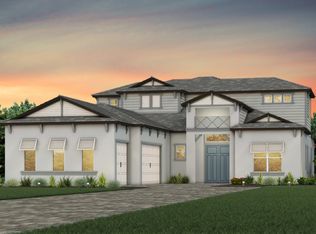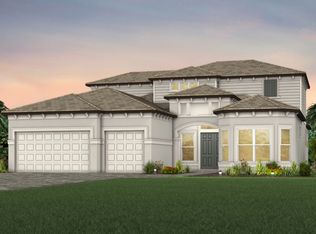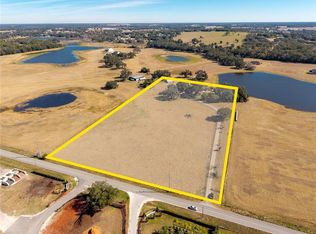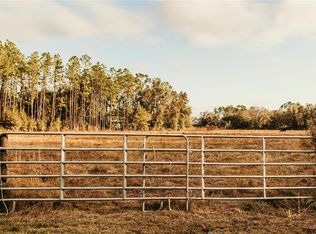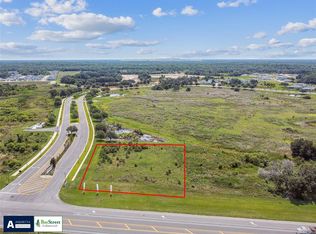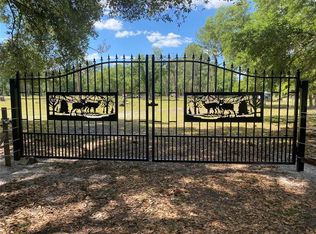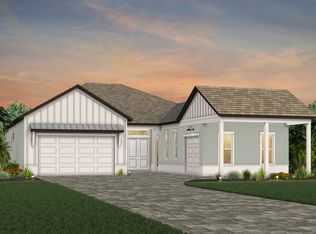34930 Blaine Pass, Zephyrhills, FL 33541
Empty lot
Start from scratch — choose the details to create your dream home from the ground up.
What's special
- 3 |
- 0 |
Travel times
Schedule tour
Select your preferred tour type — either in-person or real-time video tour — then discuss available options with the builder representative you're connected with.
Facts & features
Interior
Bedrooms & bathrooms
- Bedrooms: 4
- Bathrooms: 4
- Full bathrooms: 4
Interior area
- Total interior livable area: 3,956 sqft
Video & virtual tour
Property
Parking
- Total spaces: 3
- Parking features: Garage
- Garage spaces: 3
Features
- Levels: 2.0
- Stories: 2
Community & HOA
Community
- Subdivision: Two Rivers
Location
- Region: Zephyrhills
Financial & listing details
- Price per square foot: $231/sqft
- Date on market: 5/8/2025
About the community
Source: Pulte
59 homes in this community
Available homes
| Listing | Price | Bed / bath | Status |
|---|---|---|---|
| 1703 Valier Point | $554,420 | 4 bed / 3 bath | Available |
| 1683 Valier Point | $602,420 | 4 bed / 3 bath | Available |
| 1576 Valier Point | $633,410 | 3 bed / 3 bath | Available |
| 34780 Lowery Trl | $638,880 | 5 bed / 5 bath | Available |
| 35060 Colstrip Trl | $656,090 | 3 bed / 3 bath | Available |
| 1626 Fallon Pass | $656,810 | 5 bed / 5 bath | Available |
| 34768 Lowery Trl | $672,430 | 5 bed / 5 bath | Available |
| 1662 Shields Point | $680,100 | 4 bed / 3 bath | Available |
| 35108 Colstrip Trl | $683,150 | 3 bed / 3 bath | Available |
| 1599 Valier Point | $753,340 | 5 bed / 4 bath | Available |
| 1739 Valier Point | $681,900 | 5 bed / 4 bath | Available April 2026 |
| 34724 Lowery Trl | $622,650 | 4 bed / 3 bath | Pending |
| 34746 Lowery Trl | $685,940 | 5 bed / 5 bath | Pending |
| 35560 Cohagen Trl | $1,123,020 | 5 bed / 7 bath | Pending |
Available lots
| Listing | Price | Bed / bath | Status |
|---|---|---|---|
Current home: 34930 Blaine Pass | $913,990+ | 4 bed / 4 bath | Customizable |
| 1358 Shields Point | $496,990+ | 2 bed / 2 bath | Customizable |
| 1647 Shields Point | $496,990+ | 2 bed / 2 bath | Customizable |
| 34725 Lowery Trl | $496,990+ | 2 bed / 2 bath | Customizable |
| 34749 Lowery Trl | $496,990+ | 2 bed / 2 bath | Customizable |
| 1684 Valier Point | $592,990+ | 3 bed / 3 bath | Customizable |
| 1696 Valier Point | $592,990+ | 3 bed / 3 bath | Customizable |
| 35017 Colstrip Trl | $592,990+ | 3 bed / 3 bath | Customizable |
| 35024 Colstrip Trl | $592,990+ | 3 bed / 3 bath | Customizable |
| 35032 Colstrip Trl | $592,990+ | 3 bed / 3 bath | Customizable |
| 1373 Shields Point | $603,990+ | 5 bed / 5 bath | Customizable |
| 1381 Shields Point | $603,990+ | 5 bed / 5 bath | Customizable |
| 1636 Shields Point | $603,990+ | 5 bed / 5 bath | Customizable |
| 1648 Shields Point | $603,990+ | 5 bed / 5 bath | Customizable |
| 1654 Shields Point | $603,990+ | 5 bed / 5 bath | Customizable |
| 1659 Shields Point | $603,990+ | 5 bed / 5 bath | Customizable |
| 1671 Shields Point | $603,990+ | 5 bed / 5 bath | Customizable |
| 1751 Valier Point | $603,990+ | 5 bed / 5 bath | Customizable |
| 34705 Lowery Trl | $603,990+ | 5 bed / 5 bath | Customizable |
| 34761 Lowery Trl | $603,990+ | 5 bed / 5 bath | Customizable |
| 35005 Colstrip Trl | $605,990+ | 3 bed / 3 bath | Customizable |
| 35025 Colstrip Trl | $605,990+ | 3 bed / 3 bath | Customizable |
| 1370 Shields Point | $610,990+ | 5 bed / 4 bath | Customizable |
| 1503 Roarke Trl | $721,990+ | 4 bed / 4 bath | Customizable |
| 34894 Lowery Trl | $721,990+ | 4 bed / 4 bath | Customizable |
| 34910 Lowery Trl | $721,990+ | 4 bed / 4 bath | Customizable |
| 34960 Blaine Pass | $823,990+ | 4 bed / 3 bath | Customizable |
| 34988 Blaine Pass | $823,990+ | 4 bed / 3 bath | Customizable |
| 35138 Cohagen Trl | $823,990+ | 4 bed / 3 bath | Customizable |
| 35212 Cohagen Trl | $823,990+ | 4 bed / 3 bath | Customizable |
| 35504 Cohagen Trl | $823,990+ | 4 bed / 3 bath | Customizable |
| 35523 Cohagen Trl | $823,990+ | 4 bed / 3 bath | Customizable |
| 34969 Blaine Pass | $838,990+ | 3 bed / 4 bath | Customizable |
| 35126 Cohagen Trl | $838,990+ | 3 bed / 4 bath | Customizable |
| 35176 Cohagen Trl | $838,990+ | 3 bed / 4 bath | Customizable |
| 35551 Cohagen Trl | $838,990+ | 3 bed / 4 bath | Customizable |
| 34931 Blaine Pass | $908,990+ | 4 bed / 5 bath | Customizable |
| 34974 Blaine Pass | $908,990+ | 4 bed / 5 bath | Customizable |
| 34983 Blaine Pass | $908,990+ | 4 bed / 5 bath | Customizable |
| 34995 Blaine Pass | $908,990+ | 4 bed / 5 bath | Customizable |
| 35150 Cohagen Trl | $908,990+ | 4 bed / 5 bath | Customizable |
| 35546 Cohagen Trl | $908,990+ | 4 bed / 5 bath | Customizable |
| 34943 Blaine Pass | $913,990+ | 4 bed / 4 bath | Customizable |
| 35393 Cohagen Trl | $913,990+ | 4 bed / 4 bath | Customizable |
| 35539 Cohagen Trl | $952,990+ | 4 bed / 5 bath | Customizable |
Source: Pulte
Contact builder

By pressing Contact builder, you agree that Zillow Group and other real estate professionals may call/text you about your inquiry, which may involve use of automated means and prerecorded/artificial voices and applies even if you are registered on a national or state Do Not Call list. You don't need to consent as a condition of buying any property, goods, or services. Message/data rates may apply. You also agree to our Terms of Use.
Learn how to advertise your homesEstimated market value
Not available
Estimated sales range
Not available
Not available
Price history
| Date | Event | Price |
|---|---|---|
| 1/10/2026 | Price change | $913,990+0.6%$231/sqft |
Source: | ||
| 1/7/2026 | Price change | $908,990+0.1%$230/sqft |
Source: | ||
| 11/27/2025 | Price change | $907,990-3%$230/sqft |
Source: | ||
| 9/15/2025 | Price change | $935,990+1.1%$237/sqft |
Source: | ||
| 8/21/2025 | Price change | $925,990+0.1%$234/sqft |
Source: | ||
Public tax history
Monthly payment
Neighborhood: 33541
Nearby schools
GreatSchools rating
- 1/10Chester W. Taylor, Jr. Elementary SchoolGrades: PK-5Distance: 2.4 mi
- 3/10Raymond B. Stewart Middle SchoolGrades: 6-8Distance: 5.6 mi
- 2/10Zephyrhills High SchoolGrades: 9-12Distance: 6.2 mi
Schools provided by the builder
- Elementary: Chester W. Taylor, Jr. Elementary School
- District: Pasco
Source: Pulte. This data may not be complete. We recommend contacting the local school district to confirm school assignments for this home.
