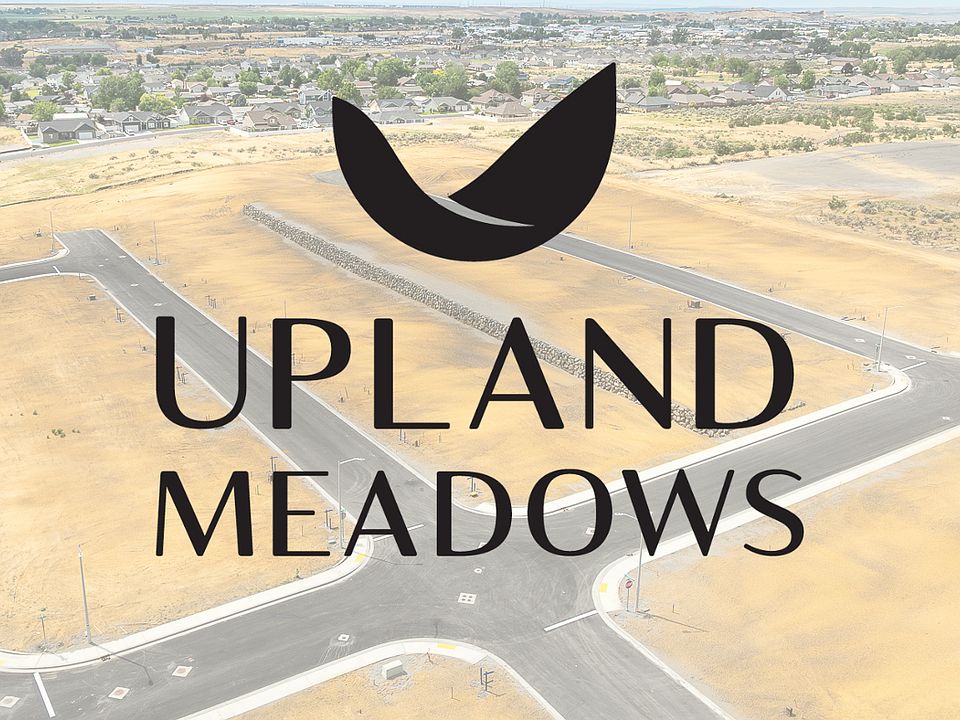Upstairs Flex Space/ Loft Kitchen Island with Sink Corner Kitchen Pantry Main Level Guest Suite or Office Great Room with Fireplace Primary Suite with Walk-in Closet Quartz Countertops throughout Home Stainless Steel Appliances 9 Foot Ceilings throughout Main Level
from $399,997
Buildable plan: Metolius Premier, Upland Meadows, Hermiston, OR 97838
4beds
2,095sqft
Single Family Residence
Built in 2025
-- sqft lot
$400,300 Zestimate®
$191/sqft
$-- HOA
Buildable plan
This is a floor plan you could choose to build within this community.
View move-in ready homesWhat's special
Great room with fireplaceCorner kitchen pantryStainless steel appliancesKitchen island with sinkQuartz countertops throughout home
Call: (541) 945-3758
- 79 |
- 3 |
Travel times
Schedule tour
Select your preferred tour type — either in-person or real-time video tour — then discuss available options with the builder representative you're connected with.
Facts & features
Interior
Bedrooms & bathrooms
- Bedrooms: 4
- Bathrooms: 3
- Full bathrooms: 3
Heating
- Electric, Forced Air
Cooling
- Central Air
Interior area
- Total interior livable area: 2,095 sqft
Video & virtual tour
Property
Parking
- Total spaces: 3
- Parking features: Garage
- Garage spaces: 3
Features
- Levels: 2.0
- Stories: 2
Construction
Type & style
- Home type: SingleFamily
- Property subtype: Single Family Residence
Condition
- New Construction
- New construction: Yes
Details
- Builder name: Monte Vista Homes
Community & HOA
Community
- Subdivision: Upland Meadows
Location
- Region: Hermiston
Financial & listing details
- Price per square foot: $191/sqft
- Date on market: 8/20/2025
About the community
Trails
Situated in Hermiston, Upland Meadows provides easy access to schools, parks, and local shopping.

1792 NE 9th Place, Hermiston, OR 97838
Source: MonteVista Homes
