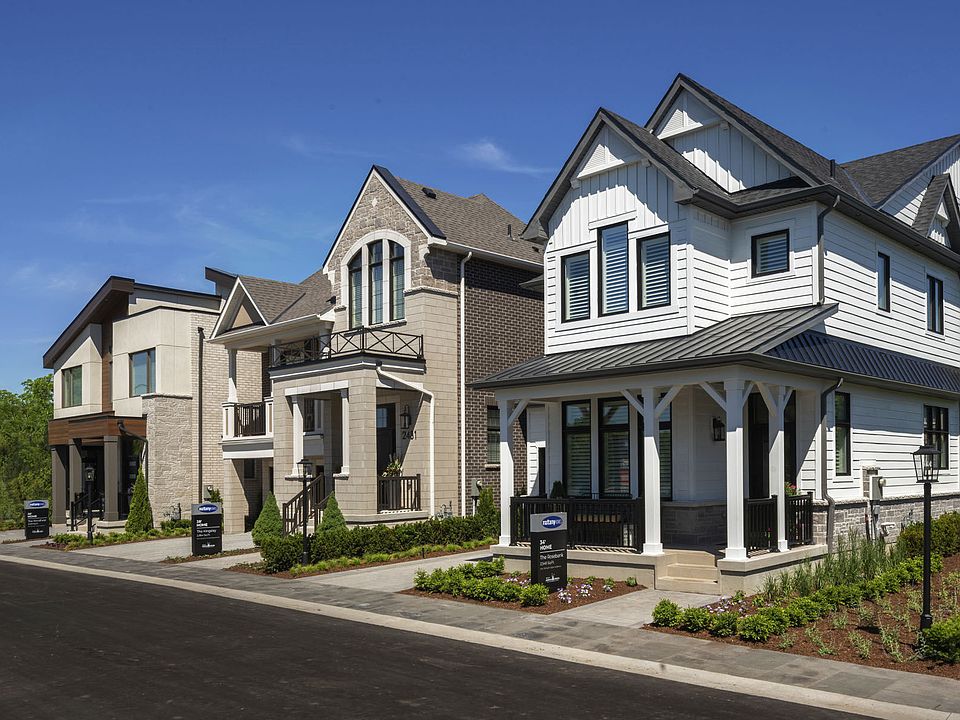The Windfield is a beautifully designed home that offers thoughtful features and flexibility for growing families. The ground floor welcomes you with a covered porch and a spacious foyer that leads to a formal dining room at the front of the home. Toward the rear, an open-concept layout brings together a bright great room with an electric fireplace, a large kitchen with a central island, and a breakfast area that opens to the backyard - perfect for everyday living and entertaining. A mudroom with garage access, a walk-in closet, and a tucked-away powder room add to the home's practicality.
Upstairs, the second floor is centered around a spacious loft or home office area, ideal for work or relaxation. The primary bedroom serves as a private retreat with a walk-in closet and a well-appointed ensuite bathroom. Three additional bedroomsone of which can serve as an alternate home office - are located nearby, along with a full bathroom and a conveniently placed laundry room
Special offer
from C$1,753,990
Buildable plan: The Windfield, Upper Joshua Creek, Jr8ubo Oakville, ON L6M 4L8
3beds
3,127sqft
Single Family Residence
Built in 2025
-- sqft lot
$-- Zestimate®
C$561/sqft
C$-- HOA
Buildable plan
This is a floor plan you could choose to build within this community.
View move-in ready homes- 6 |
- 0 |
Travel times
Schedule tour
Select your preferred tour type — either in-person or real-time video tour — then discuss available options with the builder representative you're connected with.
Facts & features
Interior
Bedrooms & bathrooms
- Bedrooms: 3
- Bathrooms: 3
- Full bathrooms: 2
- 1/2 bathrooms: 1
Interior area
- Total interior livable area: 3,127 sqft
Video & virtual tour
Property
Parking
- Total spaces: 2
- Parking features: Garage
- Garage spaces: 2
Features
- Levels: 2.0
- Stories: 2
Construction
Type & style
- Home type: SingleFamily
- Property subtype: Single Family Residence
Condition
- New Construction
- New construction: Yes
Details
- Builder name: Mattamy Homes
Community & HOA
Community
- Subdivision: Upper Joshua Creek
HOA
- Has HOA: Yes
Location
- Region: Jr 8 Ubo Oakville
Financial & listing details
- Price per square foot: C$561/sqft
- Date on market: 7/28/2025
About the community
ParkClubhouseCommunityCenterViews
Discover sustainable living, superior craftsmanship and thoughtful amenities woven together in Upper Joshua Creek. Each thoughtfully designed home in this neighbourhood is either ENERGY STAR® certified or Net Zero Ready* and offers geothermal heating and cooling, so you can live life in pure comfort. Explore Oakville's nature at nearby parks including Lyndhurst and Pinery, or along the Joshua Creek Trail. Stroll downtown Oakville's shopping district, enjoy a local restaurant, then take a coffee down to the stunning waterfront. With easy access to Highways 407 and 403 and GO Transit, you'll enjoy breezy commutes to the city and quaint day trips. Immerse yourself in a world of comfort at Upper Joshua Creek, where the Oakville lifestyle you desire becomes yours to enjoy, purely. For even more options in the area, check out condominiums in Milton or explore attached homes in Brampton-each offering thoughtfully designed spaces in vibrant communities.
Way Home GTA
Home Shopping? Don't Miss This!Source: Mattamy Homes Canada

