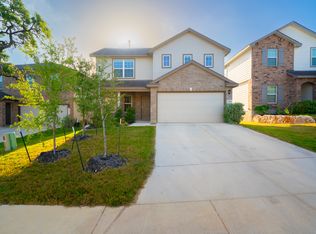Welcome to your dream home, a beautiful new single-story residence built in 2025, thoughtfully designed to accommodate multigenerational families or college students with ease. This exquisite 4-bedroom, 3-bathroom home offers a spacious and versatile floor plan, ensuring everyone has their own space while maintaining a warm and connected atmosphere. Step inside and be greeted as an abundance of natural light floods through the expansive windows, illuminating every corner of the home. The inviting ceramic tile floors guide you through the two generous living areas, providing plenty of room for relaxation and entertainment. The heart of this home is undoubtedly the gourmet kitchen. Equipped with built-in appliances, including a refrigerator, gas stove, and dishwasher, it's a culinary enthusiast's delight. Modern lighting and fixtures add a touch of elegance, making meal preparation a joyous experience. The covered patio is perfect for enjoying morning coffee or evening gatherings. The newly laid sod and sprinkler system ensure your yard stays lush and green with minimal effort. With a spacious 3-car garage, there's ample room for vehicles and storage. Plus, the property welcomes your furry friends, making it truly a family-friendly haven.
House for rent
$3,500/mo
3041 Bristow Park, Bulverde, TX 78163
4beds
2,954sqft
Price may not include required fees and charges.
Singlefamily
Available now
Cats, dogs OK
Central air, ceiling fan
Dryer connection laundry
-- Parking
Natural gas, central
What's special
Modern lighting and fixturesBuilt-in appliancesExpansive windowsAbundance of natural lightCovered patioNewly laid sodGourmet kitchen
- 12 days
- on Zillow |
- -- |
- -- |
Travel times
Facts & features
Interior
Bedrooms & bathrooms
- Bedrooms: 4
- Bathrooms: 3
- Full bathrooms: 3
Rooms
- Room types: Dining Room
Heating
- Natural Gas, Central
Cooling
- Central Air, Ceiling Fan
Appliances
- Included: Dishwasher, Disposal, Microwave, Oven, Refrigerator, Stove
- Laundry: Dryer Connection, Hookups, Laundry Room, Lower Level, Washer Hookup
Features
- All Bedrooms Downstairs, Ceiling Fan(s), Eat-in Kitchen, Individual Climate Control, Open Floorplan, Programmable Thermostat, Separate Dining Room, Two Living Area, Utility Room Inside, Walk-In Closet(s), Walk-In Pantry
- Flooring: Carpet
Interior area
- Total interior livable area: 2,954 sqft
Property
Parking
- Details: Contact manager
Features
- Stories: 1
- Exterior features: Contact manager
Construction
Type & style
- Home type: SingleFamily
- Property subtype: SingleFamily
Materials
- Roof: Composition
Condition
- Year built: 2025
Community & HOA
Community
- Features: Playground
Location
- Region: Bulverde
Financial & listing details
- Lease term: Max # of Months (36),Min # of Months (12)
Price history
| Date | Event | Price |
|---|---|---|
| 7/22/2025 | Listed for rent | $3,500$1/sqft |
Source: SABOR #1886138 | ||
| 6/24/2025 | Listing removed | $656,900$222/sqft |
Source: Monticello Homes | ||
| 4/18/2025 | Price change | $656,900+1.5%$222/sqft |
Source: Monticello Homes | ||
| 4/16/2025 | Listed for sale | $646,900+1.6%$219/sqft |
Source: Monticello Homes | ||
| 10/17/2024 | Listing removed | $636,900$216/sqft |
Source: Monticello Homes | ||
![[object Object]](https://photos.zillowstatic.com/fp/a57441f31d5d85f388b17ab921e8be25-p_i.jpg)
