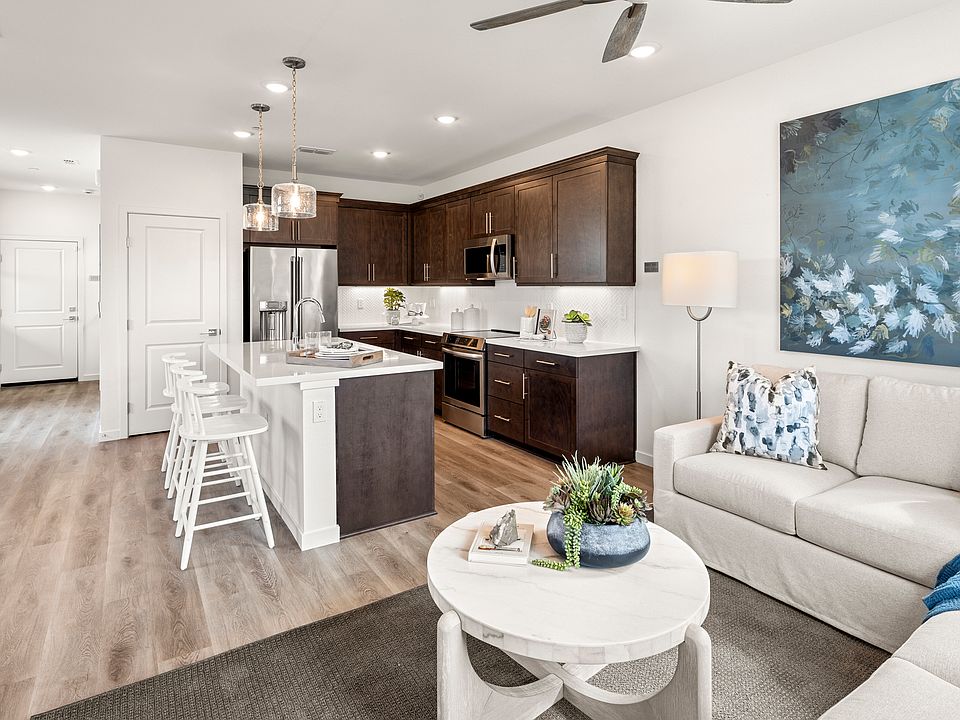Introducing The Biltmore at Ventris Place, a spacious and stylish 3-bedroom, 2.5-bathroom home offering 1,482 square feet of thoughtfully designed living space. This two-story residence is perfect for those seeking extra room to grow.
On the first floor, the open-concept family room flows seamlessly into the kitchen and dining nook, creating a welcoming space for entertaining and daily activities. The kitchen features modern amenities, pantry, and easy access to a cozy courtyard—ideal for outdoor dining or relaxation. The attached 2-car garage offers convenience and additional storage.
Upstairs, the primary suite provides a private sanctuary with an en-suite bath, large walk-in closet, and ample natural light. Two additional bedrooms, a full bathroom, and a laundry room complete the second floor, ensuring comfort and functionality for all.
With its elegant Traditional, Cottage, and Farmhouse exterior options, The Biltmore delivers curb appeal and a warm welcome. Plus, like all homes at Ventris Place, it includes solar for sustainable living with off-site solar panels through SMUD Solar Shares, reducing your carbon footprint and energy costs.
Experience the perfect balance of space, style, and sustainability with The Biltmore—your dream home awaits.
New construction
Special offer
from $529,900
6419 Jacinto Ave, Sacramento, CA 95823
3beds
--sqft
Single Family Residence
Built in 2025
-- sqft lot
$-- Zestimate®
$358/sqft
$96/mo HOA
Empty lot
Start from scratch — choose the details to create your dream home from the ground up.
View plans available for this lotWhat's special
Cozy courtyardModern amenitiesOpen-concept family roomSolar for sustainable livingThoughtfully designed living spaceAmple natural lightEnergy costs
- 64 |
- 1 |
Travel times
Schedule tour
Facts & features
Interior
Bedrooms & bathrooms
- Bedrooms: 3
- Bathrooms: 3
- Full bathrooms: 2
- 1/2 bathrooms: 1
Heating
- Electric, Heat Pump
Cooling
- Central Air
Features
- Walk-In Closet(s)
Interior area
- Total interior livable area: 1,482 sqft
Video & virtual tour
Property
Parking
- Total spaces: 2
- Parking features: Attached
- Attached garage spaces: 2
Features
- Levels: 2.0
- Stories: 2
- Patio & porch: Patio
Details
- Parcel number: 11716200160000
Community & HOA
Community
- Subdivision: Ventris Place
HOA
- Has HOA: Yes
- HOA fee: $96 monthly
Location
- Region: Sacramento
Financial & listing details
- Price per square foot: $358/sqft
- Tax assessed value: $48,661
- Annual tax amount: $2,339
- Date on market: 7/15/2025
About the community
Park
Ventris Place is an intimate enclave of 37 homesites with available one and two story floorplans. Ventris is the place to be in Sacramento. Imagine waking up every day to the comfort of a life-made-easy home plan, a private backyard, and inspired living spaces carefully designed to make life at home a pleasure.
Just a few steps from your door, enjoy all the amazing features of North Laguna Creek Park including paved paths, tennis courts, a basket ball court, playgrounds, picnic areas, ball fields and a wildlife area. Walk or ride to an abundance of Sacramento area parks, attractions, shopping, dining, and destinations just minutes from your home. Or enjoy an impromptu outing to Old Sacramento, downtown, or the historic riverfront district. Ventris Place is located in the Elk Grove school district.
Homes at Ventris Place will offer 3-4 bedroom and 2-3 bath plans ranging from 1196 to 1846 square feet and include rear-entry 2-car garages. Choose from a single-story plan or several two-story plans. As part of the SMUD Solar Shares program, this home is designed for energy savings and eco-friendly living from day one.
$10,000 Preferred Lender Incentive and Quick Move-Ins Available!
Please contact our sales team for an updated list of move-in ready homes and information on current builder incentives for rate buydowns, closing costs, or upgrades. Come tour our homes today!Source: Next Generation Capital

