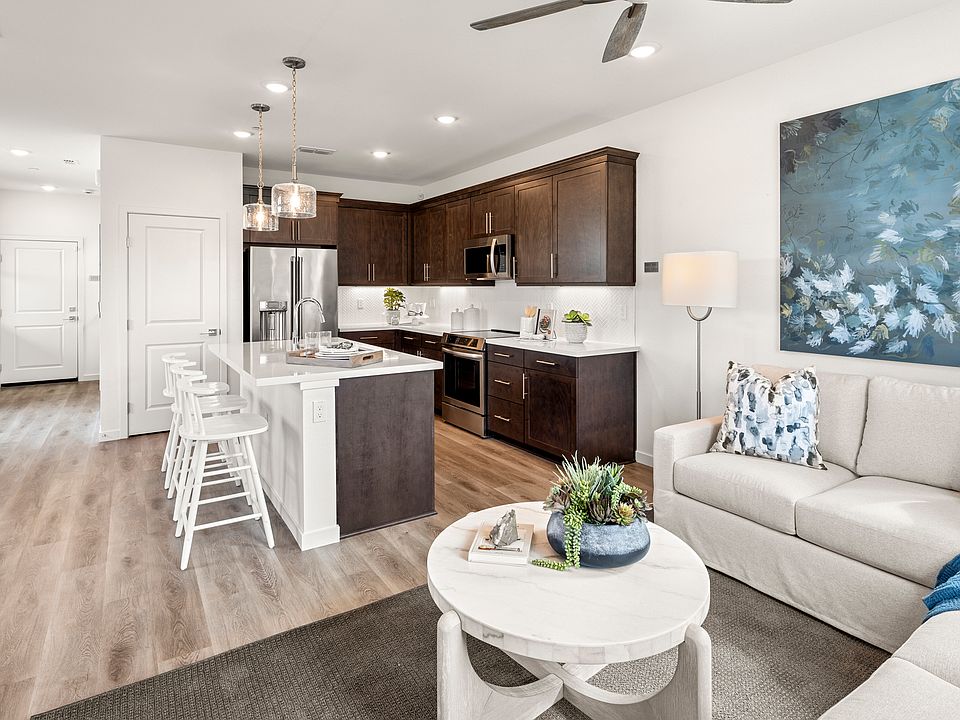Experience energy savings and eco-friendly living from the start with this beautifully crafted two-story, 4-bedroom, 3-bath home. Sitting on a homesite across from the park, this home features a bright, open floor plan that feels instantly welcoming. Inside, you'll find modern finishes throughout, including white cabinets with brushed gold hardware, stunning quartz countertops, and durable luxury vinyl flooring. A convenient downstairs bedroom and full bath offer flexibility. Enjoy the fully landscaped rear yard from your covered patio -- it's the perfect spot for outdoor gatherings. As one of the first homeowners, you're not just buying a house - you're creating a lifetime of memories. As part of the SMUD's No Upfront Buyer Cost SolarShare program, this home is designed for energy savings and eco-friendly living from day one. Tour this home on your own schedule via UTour - see our website for details. **JOIN US FOR A HOMEBUYER SEMINAR ON SATURDAY, AUGUST 9 from 10:30am-12:30pm.** Explore homebuying opportunities, financing options, and special programs designed to help you succeed. Snacks and refreshments will be provided. Space is limited - RSVP to Ventris Place to reserve your spot.
Active
Special offer
$599,990
6317 Jacinto Ave, Sacramento, CA 95823
4beds
1,846sqft
Single Family Residence
Built in 2025
5,349.17 Square Feet Lot
$600,000 Zestimate®
$325/sqft
$96/mo HOA
What's special
Fully landscaped rear yardModern finishesAcross from the parkConvenient downstairs bedroomStunning quartz countertopsBright open floor planDurable luxury vinyl flooring
- 21 days
- on Zillow |
- 363 |
- 15 |
Likely to sell faster than
Zillow last checked: 7 hours ago
Listing updated: August 06, 2025 at 07:03am
Listed by:
Ryan Coates DRE #01940513 916-792-8772,
The Advantage Group
Source: MetroList Services of CA,MLS#: 225095269Originating MLS: MetroList Services, Inc.
Travel times
Schedule tour
Open houses
Facts & features
Interior
Bedrooms & bathrooms
- Bedrooms: 4
- Bathrooms: 3
- Full bathrooms: 3
Rooms
- Room types: Loft, Master Bathroom, Master Bedroom, Great Room, Kitchen, Laundry
Primary bedroom
- Features: Closet, Walk-In Closet, Walk-In Closet(s)
Primary bathroom
- Features: Shower Stall(s), Double Vanity, Quartz
Dining room
- Features: Dining/Family Combo
Kitchen
- Features: Pantry Closet, Quartz Counter, Kitchen/Family Combo
Heating
- Central
Cooling
- Central Air
Appliances
- Included: Dishwasher, Disposal, Electric Cooktop, Free-Standing Electric Range
- Laundry: Laundry Room, Cabinets, Electric Dryer Hookup, Inside Room
Features
- Flooring: Carpet, Vinyl
- Has fireplace: No
Interior area
- Total interior livable area: 1,846 sqft
Video & virtual tour
Property
Parking
- Total spaces: 2
- Parking features: Attached, Garage Door Opener, Garage Faces Rear
- Attached garage spaces: 2
Features
- Stories: 2
- Fencing: Back Yard,Wood
Lot
- Size: 5,349.17 Square Feet
- Features: Auto Sprinkler F&R, Sprinklers In Front, Landscape Back, Landscape Front
Details
- Parcel number: 11716200120000
- Zoning description: R1
- Special conditions: Standard
Construction
Type & style
- Home type: SingleFamily
- Property subtype: Single Family Residence
Materials
- Stucco, Frame, Wood
- Foundation: Slab
- Roof: Composition
Condition
- New construction: Yes
- Year built: 2025
Details
- Builder name: Next Generation Capital
Utilities & green energy
- Sewer: In & Connected, Public Sewer
- Water: Public
- Utilities for property: Cable Available, Solar, Electric, See Remarks
Green energy
- Energy generation: Solar
Community & HOA
Community
- Subdivision: Ventris Place
HOA
- Has HOA: Yes
- Amenities included: None
- HOA fee: $96 monthly
Location
- Region: Sacramento
Financial & listing details
- Price per square foot: $325/sqft
- Tax assessed value: $48,661
- Annual tax amount: $2,341
- Price range: $600K - $600K
- Date on market: 7/18/2025
- Road surface type: Asphalt
About the community
Park
Ventris Place is an intimate enclave of 37 homesites with available one and two story floorplans. Ventris is the place to be in Sacramento. Imagine waking up every day to the comfort of a life-made-easy home plan, a private backyard, and inspired living spaces carefully designed to make life at home a pleasure.
Just a few steps from your door, enjoy all the amazing features of North Laguna Creek Park including paved paths, tennis courts, a basket ball court, playgrounds, picnic areas, ball fields and a wildlife area. Walk or ride to an abundance of Sacramento area parks, attractions, shopping, dining, and destinations just minutes from your home. Or enjoy an impromptu outing to Old Sacramento, downtown, or the historic riverfront district. Ventris Place is located in the Elk Grove school district.
Homes at Ventris Place will offer 3-4 bedroom and 2-3 bath plans ranging from 1196 to 1846 square feet and include rear-entry 2-car garages. Choose from a single-story plan or several two-story plans. As part of the SMUD Solar Shares program, this home is designed for energy savings and eco-friendly living from day one.
Preferred Lender Incentive and Quick Move-Ins Available!
Please contact our sales team for an updated list of move-in ready homes and information on current builder incentives for rate buydowns, closing costs, or upgrades. Come tour our homes today!Source: Next Generation Capital

