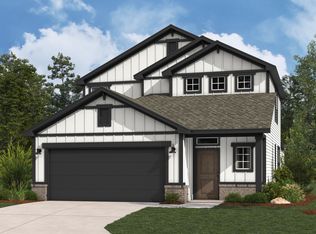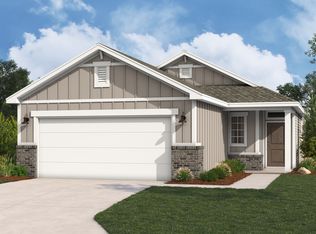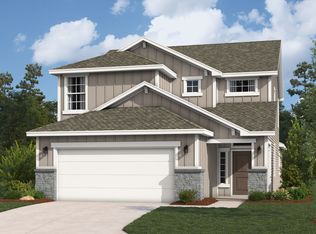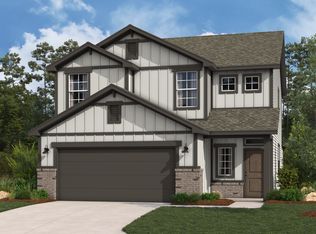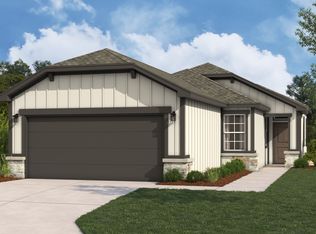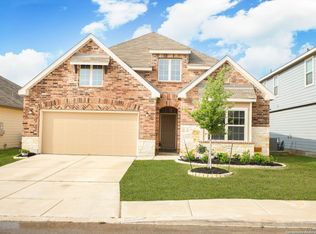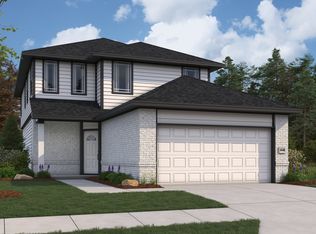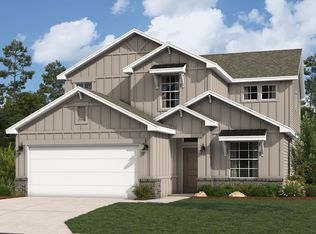Buildable plan: Big Bend, Veranda, San Antonio, TX 78253
Buildable plan
This is a floor plan you could choose to build within this community.
View move-in ready homesWhat's special
- 15 |
- 4 |
Travel times
Schedule tour
Select your preferred tour type — either in-person or real-time video tour — then discuss available options with the builder representative you're connected with.
Facts & features
Interior
Bedrooms & bathrooms
- Bedrooms: 3
- Bathrooms: 2
- Full bathrooms: 2
Interior area
- Total interior livable area: 1,645 sqft
Video & virtual tour
Property
Parking
- Total spaces: 2
- Parking features: Garage
- Garage spaces: 2
Features
- Levels: 1.0
- Stories: 1
Construction
Type & style
- Home type: SingleFamily
- Property subtype: Single Family Residence
Condition
- New Construction
- New construction: Yes
Details
- Builder name: Hakes Brothers
Community & HOA
Community
- Subdivision: Veranda
Location
- Region: San Antonio
Financial & listing details
- Price per square foot: $204/sqft
- Date on market: 10/24/2025
About the community
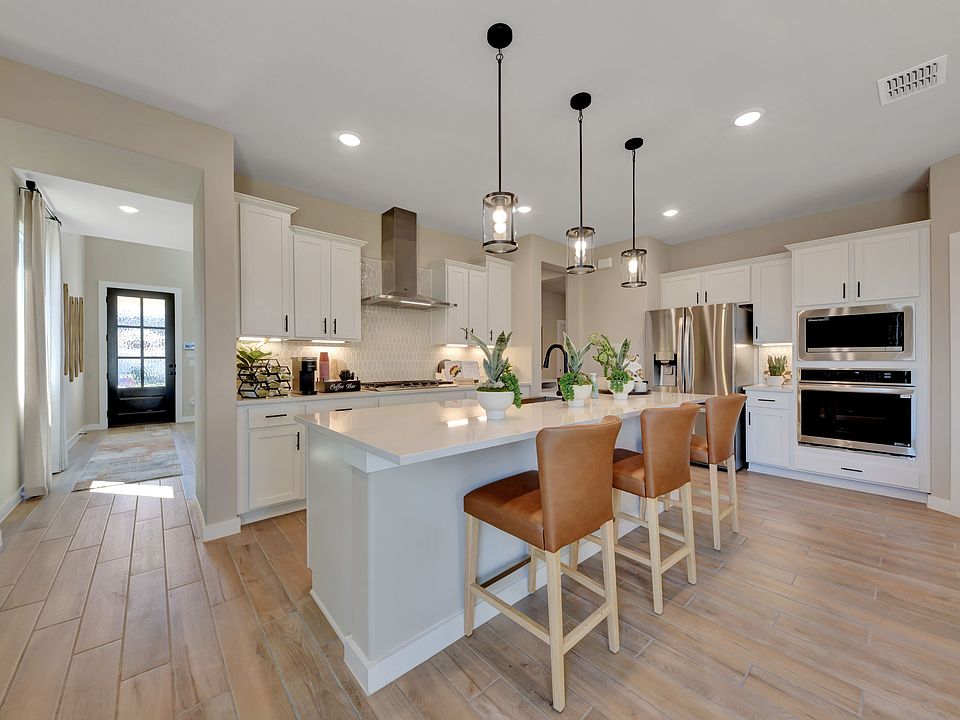
Source: Hakes Brothers
5 homes in this community
Homes based on this plan
| Listing | Price | Bed / bath | Status |
|---|---|---|---|
| 13235 Chanute Field Dr | $322,972 | 3 bed / 2 bath | Available February 2026 |
Other available homes
| Listing | Price | Bed / bath | Status |
|---|---|---|---|
| 13243 Chanute Field Dr | $370,603 | 4 bed / 3 bath | Available January 2026 |
| 13231 Chanute Field Dr | $401,652 | 4 bed / 3 bath | Available February 2026 |
| 13227 Chanute Field Dr | $337,147 | 3 bed / 3 bath | Available March 2026 |
| 12031 Grasbauer | $332,990 | 4 bed / 3 bath | Pending |
Source: Hakes Brothers
Contact builder

By pressing Contact builder, you agree that Zillow Group and other real estate professionals may call/text you about your inquiry, which may involve use of automated means and prerecorded/artificial voices and applies even if you are registered on a national or state Do Not Call list. You don't need to consent as a condition of buying any property, goods, or services. Message/data rates may apply. You also agree to our Terms of Use.
Learn how to advertise your homesEstimated market value
Not available
Estimated sales range
Not available
$1,870/mo
Price history
| Date | Event | Price |
|---|---|---|
| 3/9/2025 | Listed for sale | $334,990$204/sqft |
Source: | ||
Public tax history
Monthly payment
Neighborhood: 78253
Nearby schools
GreatSchools rating
- 7/10Lieck Elementary SchoolGrades: PK-5Distance: 2.3 mi
- 7/10Bernal MiddleGrades: 6-8Distance: 2.3 mi
- 6/10Brennan High SchoolGrades: 9-12Distance: 2 mi
Schools provided by the builder
- District: Northside ISD
Source: Hakes Brothers. This data may not be complete. We recommend contacting the local school district to confirm school assignments for this home.
