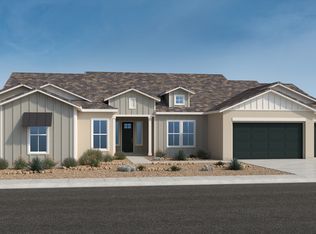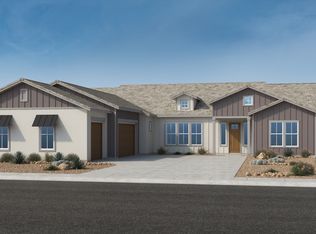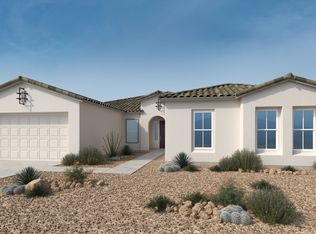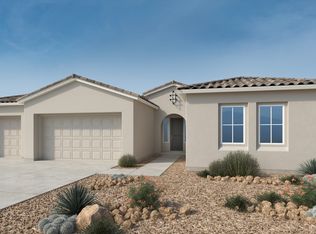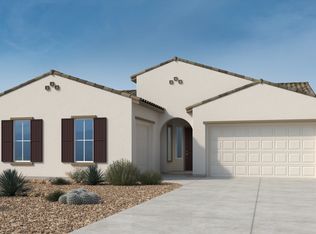Buildable plan: Hawthorne, Verdin Capstone Collection, Phoenix, AZ 85085
Buildable plan
This is a floor plan you could choose to build within this community.
View move-in ready homesWhat's special
- 296 |
- 17 |
Travel times
Schedule tour
Select your preferred tour type — either in-person or real-time video tour — then discuss available options with the builder representative you're connected with.
Facts & features
Interior
Bedrooms & bathrooms
- Bedrooms: 4
- Bathrooms: 5
- Full bathrooms: 4
- 1/2 bathrooms: 1
Interior area
- Total interior livable area: 4,229 sqft
Video & virtual tour
Property
Parking
- Total spaces: 3
- Parking features: Garage
- Garage spaces: 3
Features
- Levels: 1.0
- Stories: 1
Construction
Type & style
- Home type: SingleFamily
- Property subtype: Single Family Residence
Condition
- New Construction
- New construction: Yes
Details
- Builder name: Taylor Morrison
Community & HOA
Community
- Subdivision: Verdin Capstone Collection
Location
- Region: Phoenix
Financial & listing details
- Price per square foot: $330/sqft
- Date on market: 12/27/2025
About the community
Join the Interest List
Be the first to know about new homes in this community.Source: Taylor Morrison
Contact builder

By pressing Contact builder, you agree that Zillow Group and other real estate professionals may call/text you about your inquiry, which may involve use of automated means and prerecorded/artificial voices and applies even if you are registered on a national or state Do Not Call list. You don't need to consent as a condition of buying any property, goods, or services. Message/data rates may apply. You also agree to our Terms of Use.
Learn how to advertise your homesEstimated market value
$1,333,100
$1.27M - $1.40M
$5,889/mo
Price history
| Date | Event | Price |
|---|---|---|
| 10/24/2025 | Listed for sale | $1,394,990$330/sqft |
Source: | ||
Public tax history
Join the Interest List
Be the first to know about new homes in this community.Source: Taylor MorrisonMonthly payment
Neighborhood: Desert View
Nearby schools
GreatSchools rating
- 5/10Desert Mountain SchoolGrades: PK-8Distance: 4.5 mi
- 6/10Boulder Creek High SchoolGrades: 7-12Distance: 8.8 mi
