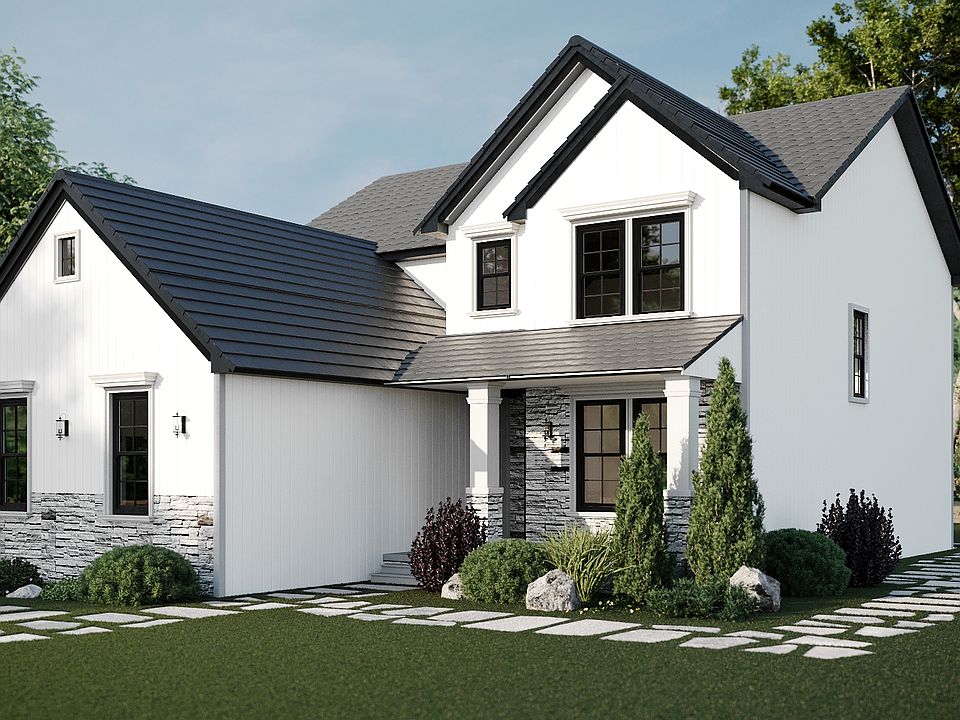Welcome to The Charlevoix, a beautifully crafted 2,450 sq ft modern farmhouse colonial that seamlessly blends timeless charm with contemporary comforts. From its striking exterior to its thoughtfully designed interior, every detail has been curated for both style and functionality.Key Features:Inviting Open Floor Plan: Experience the airy ambiance of 9-foot ceilings that enhance the spaciousness of the main living areas. The open-concept design ensures seamless flow between the kitchen, dining, and living spaces, perfect for both daily living and entertaining.Gourmet Kitchen: Culinary enthusiasts will appreciate the upgraded stainless steel appliances, gleaming quartz countertops, and ample cabinetry, making meal preparation a delight.Private Upstairs Retreat: The upper level boasts four generously sized bedrooms, providing ample space for family and guests. The conveniently located laundry room adds to the home's practical design, minimizing daily chores.Functional Mudroom: Situated off the side-entry 3-car garage, the spacious mudroom offers a dedicated space to keep the home organized and clutter-free.Luxurious Bathrooms: Both the kitchen and bathrooms feature elegant quartz countertops, adding a touch of sophistication to these essential spaces.The Charlevoix is more than just a home; it's a lifestyle. With its harmonious blend of modern amenities and classic farmhouse aesthetics, this residence offers a unique opportunity to enjoy comfort, style, a...
from $574,989
Buildable plan: Charlevoix, Verndale at East Bay, Traverse City, MI 49696
4beds
2,450sqft
Single Family Residence
Built in 2025
-- sqft lot
$-- Zestimate®
$235/sqft
$-- HOA
Buildable plan
This is a floor plan you could choose to build within this community.
View move-in ready homesWhat's special
Inviting open floor planConveniently located laundry roomStriking exteriorGleaming quartz countertopsDedicated spaceElegant quartz countertopsLuxurious bathrooms
- 124 |
- 4 |
Travel times
Schedule tour
Facts & features
Interior
Bedrooms & bathrooms
- Bedrooms: 4
- Bathrooms: 3
- Full bathrooms: 2
- 1/2 bathrooms: 1
Interior area
- Total interior livable area: 2,450 sqft
Property
Parking
- Total spaces: 3
- Parking features: Garage
- Garage spaces: 3
Features
- Levels: 2.0
- Stories: 2
Construction
Type & style
- Home type: SingleFamily
- Property subtype: Single Family Residence
Condition
- New Construction
- New construction: Yes
Details
- Builder name: Great Lake Construction
Community & HOA
Community
- Subdivision: Verndale at East Bay
Location
- Region: Traverse City
Financial & listing details
- Price per square foot: $235/sqft
- Date on market: 11/3/2025
About the community
Verndale at East Bay provides your new construction home in a prime location close to everything you love. Nestled in the heart of Traverse City, Verndale at East Bay offers the perfect balance of luxury and convenience. Whether its a day on the golf course, a relaxing afternoon by Lake Michigan, or an evening in downtown Traverse City, youre just minutes away from it all.Sophisticated Executive HomesVerndale at East Bay showcases executive-style homes designed for comfort and elegance. Each residence features three-car side-entry garages, enhancing curb appeal and providing ample space for vehicles, storage, or hobby areas.Tranquil Yet ConnectedEnjoy the serenity of nature without sacrificing accessibility. This community offers a peaceful retreat while keeping you close to the vibrant energy of Traverse City.Discover the Lifestyle You DeserveVerndale at East Bay delivers more than just a home it offers a lifestyle of convenience, luxury, and endless possibilities.Come home to Verndale at East Bay where elegance meets everyday living.
Source: Great Lake Construction
