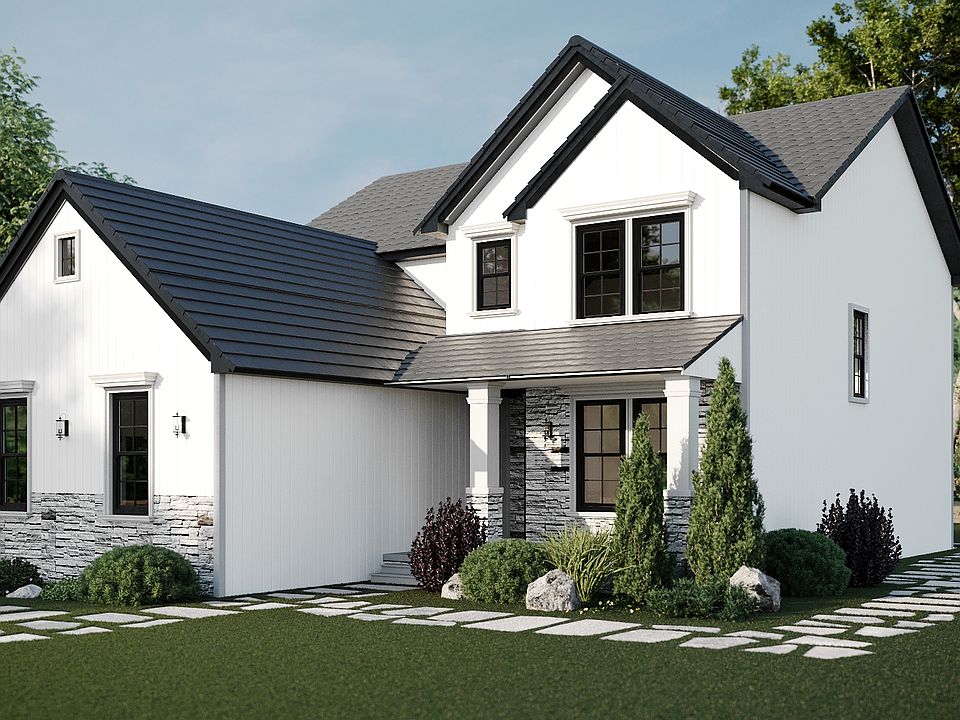The Marquette Plan Most Spacious Colonial Plan AvailableWelcome home to The Marquette Plan, where timeless craftsmanship and thoughtful design come together in perfect harmony. This stunning two-story residence offers 4 spacious bedrooms, 2.5 baths, and 3,100 square feet of beautifully planned living spacecrafted for families who appreciate both elegance and everyday comfort. Finish the basement for over 4,000 sq ft of living space.Step inside through the inviting front porch and be greeted by a sun-filled open layout featuring a grand Great Room, chef-inspired kitchen, and formal dining area that flow seamlessly for effortless entertaining. A private study and family office on the main floor provide flexible spaces ideal for remote work or quiet retreat.Upstairs, the luxurious Primary Suite is your personal sanctuarycomplete with a spa-style bath, dual vanities, and walk-in closet. Three additional bedrooms and a shared full bath provide generous space for family or guests, while a conveniently located laundry room adds function and ease to daily life.With an expansive 3-car garage, ample storage, and the option of Farmhouse or Craftsman exterior elevations, The Sierra Plan offers both beauty and versatility. From the stone accents and gabled rooflines to the warm, welcoming faade, every detail is designed to make a lasting impression.Key Features4 Bedrooms | 2.5 Baths | Spacious Great Room & Gourmet KitchenDedicated Home Office & StudyLuxurious Pr...
from $799,990
Buildable plan: Marquette, Verndale at East Bay, Traverse City, MI 49696
4beds
3,100sqft
Single Family Residence
Built in 2025
-- sqft lot
$795,700 Zestimate®
$258/sqft
$-- HOA
Buildable plan
This is a floor plan you could choose to build within this community.
View move-in ready homesWhat's special
Family officePrivate studyGrand great roomConveniently located laundry roomStone accentsInviting front porchWalk-in closet
- 134 |
- 5 |
Travel times
Schedule tour
Facts & features
Interior
Bedrooms & bathrooms
- Bedrooms: 4
- Bathrooms: 3
- Full bathrooms: 2
- 1/2 bathrooms: 1
Interior area
- Total interior livable area: 3,100 sqft
Property
Parking
- Total spaces: 3
- Parking features: Garage
- Garage spaces: 3
Features
- Levels: 2.0
- Stories: 2
Construction
Type & style
- Home type: SingleFamily
- Property subtype: Single Family Residence
Condition
- New Construction
- New construction: Yes
Details
- Builder name: Great Lake Construction
Community & HOA
Community
- Subdivision: Verndale at East Bay
Location
- Region: Traverse City
Financial & listing details
- Price per square foot: $258/sqft
- Date on market: 11/6/2025
About the community
Verndale at East Bay provides your new construction home in a prime location close to everything you love. Nestled in the heart of Traverse City, Verndale at East Bay offers the perfect balance of luxury and convenience. Whether its a day on the golf course, a relaxing afternoon by Lake Michigan, or an evening in downtown Traverse City, youre just minutes away from it all.Sophisticated Executive HomesVerndale at East Bay showcases executive-style homes designed for comfort and elegance. Each residence features three-car side-entry garages, enhancing curb appeal and providing ample space for vehicles, storage, or hobby areas.Tranquil Yet ConnectedEnjoy the serenity of nature without sacrificing accessibility. This community offers a peaceful retreat while keeping you close to the vibrant energy of Traverse City.Discover the Lifestyle You DeserveVerndale at East Bay delivers more than just a home it offers a lifestyle of convenience, luxury, and endless possibilities.Come home to Verndale at East Bay where elegance meets everyday living.
Source: Great Lake Construction
