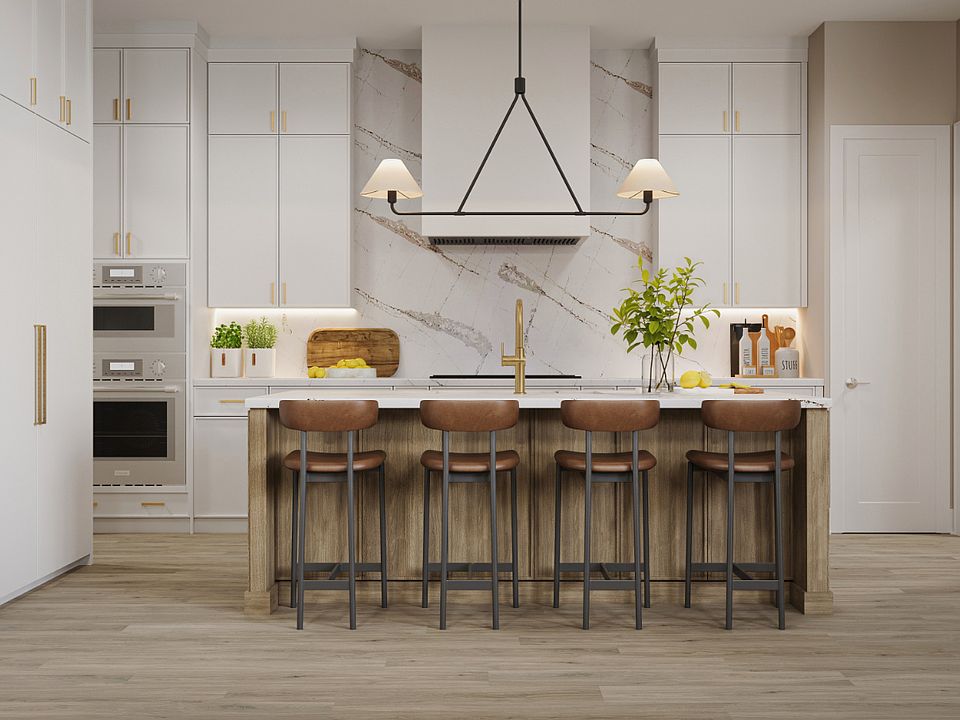Welcome to the Village at Rockshire - EYA's new neighborhood of 29 townhomes, 31 single-family homes, and new neighborhood serving retail. The Sterling is a modern detached single-family home by EYA that has 4 bedrooms and 3.5 baths with 2-car garage parking. Optional finished basement and finished attics/loft level can make the home up to 6 bedrooms and 5.5 baths, and over 5,000 SqFt. This home offers spacious, light-filled interiors, main level laminate hardwood flooring, contemporary open kitchen with quartz countertops and a butler's pantry, upgraded tile in bathrooms, and eco-friendly all-electric design. Enjoy fenced-in yards with optional deck/patio, elegant architectural detailing with classic facades and welcoming front porches (per plan), EV charging and optional solar rough-in, PWC 10-year structural warranty, and more. Additional add-on features include: OPTIONAL ELEVATOR, optional wet bar in basement, and optional built-ins. HOA fees are $290 for single-family homes.
Ideally situated in the highly sought-after Wootton High School district (just steps away from campus), The Village at Rockshire will offer modern new living spaces, brand-new neighborhood retail with outdoor seating areas, a central park and children's playground, all just steps to the Rockshire Pool, Millennium Trail, and much more. Construction projected to begin in Spring of 2026 with first move-ins late 2026/early 2027.
Special offer
from $1,579,900
Buildable plan: The Sterling, The Village at Rockshire, Rockville, MD 20850
4beds
2,850sqft
Single Family Residence
Built in 2025
-- sqft lot
$-- Zestimate®
$554/sqft
$-- HOA
Buildable plan
This is a floor plan you could choose to build within this community.
View move-in ready homesWhat's special
Fenced-in yardsClassic facadesSpacious light-filled interiorsContemporary open kitchenElegant architectural detailingQuartz countertopsUpgraded tile in bathrooms
Call: (240) 839-6935
- 161 |
- 7 |
Travel times
Schedule tour
Select your preferred tour type — either in-person or real-time video tour — then discuss available options with the builder representative you're connected with.
Facts & features
Interior
Bedrooms & bathrooms
- Bedrooms: 4
- Bathrooms: 5
- Full bathrooms: 4
- 1/2 bathrooms: 1
Features
- Wet Bar, Walk-In Closet(s)
- Has fireplace: Yes
Interior area
- Total interior livable area: 2,850 sqft
Video & virtual tour
Property
Parking
- Total spaces: 2
- Parking features: Attached
- Attached garage spaces: 2
Features
- Levels: 3.0
- Stories: 3
- Patio & porch: Deck
Construction
Type & style
- Home type: SingleFamily
- Property subtype: Single Family Residence
Condition
- New Construction
- New construction: Yes
Details
- Builder name: The Neighborhoods of EYA
Community & HOA
Community
- Subdivision: The Village at Rockshire
Location
- Region: Rockville
Financial & listing details
- Price per square foot: $554/sqft
- Date on market: 11/19/2025
About the community
The Village at Rockshire will feature modern single-family homes and townhomes in a well-established Wootton High School district neighborhood. Choose from a single-family residence featuring 4-6 bedrooms, fenced-in yards, and an optional elevator, or a townhome with 3-5 bedrooms and an optional loft level with rooftop terrace. This thoughtfully designed community will offer a true sense of connection with inviting gathering spaces, new retail, parks, and recreation just steps away.
New single-family homes and townhomes by EYA now selling in Rockville, MD!
The Village at Rockshire features new townhomes and single-family homes by EYA located just steps to new retail coming soon, and Wootton High School. Schedule your visit today.Source: The Neighborhoods of EYA

