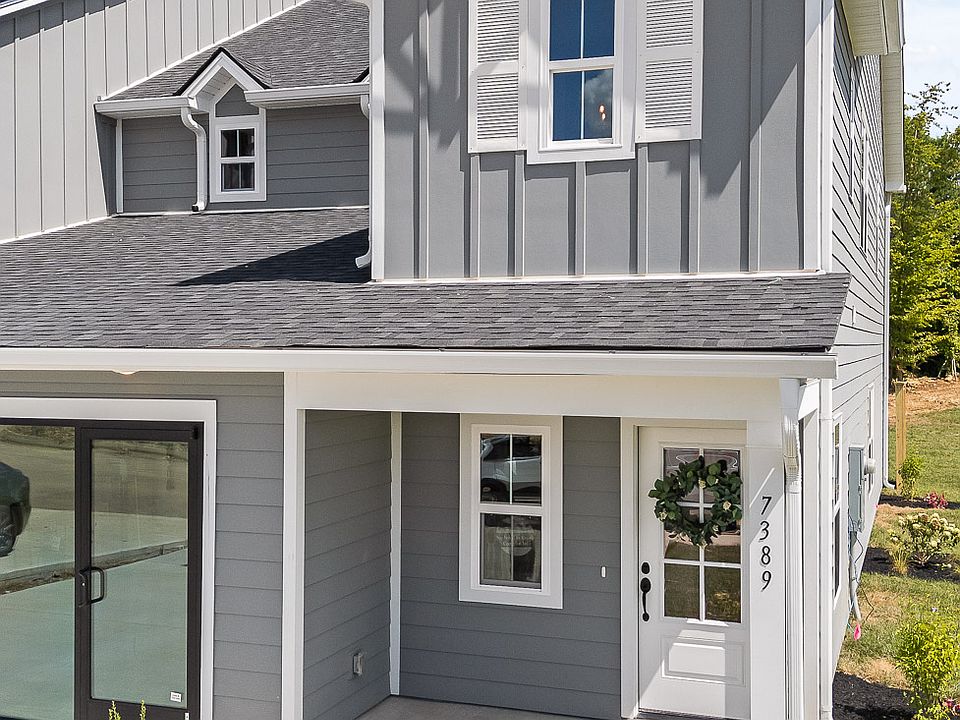Discover the epitome of modern living in this exquisite 3-bedroom, 2.5-bathroom residence in The Village at Strawberry Hills. This two-story marvel offers meticulously designed space, perfectly balancing comfort and style.
Step into a world of elegance with the open-concept living area, where soaring ceilings and abundant natural light create an airy, inviting atmosphere. The gourmet kitchen is a culinary enthusiast's dream, featuring sleek white cabinetry, high-end stainless steel appliances, and a spacious island with chic pendant lighting - ideal for casual dining or entertaining.
The living room exudes sophistication with its contemporary design, highlighted by large windows that frame picturesque views of the surroundings. Plush seating and a tasteful area rug add warmth and comfort to this tranquil space.
Retreat to the primary bedroom, a generous 170 sq. ft. sanctuary, where luxury and relaxation converge. The en-suite bathrooms boast modern fixtures and finishes, including a glass-enclosed shower, creating a spa-like ambiance.
from $369,900
Buildable plan: The Eaton, The Village at Strawberry Hills, Knoxville, TN 37924
4beds
1,882sqft
Townhouse
Built in 2025
-- sqft lot
$370,100 Zestimate®
$197/sqft
$255/mo HOA
Buildable plan
This is a floor plan you could choose to build within this community.
View move-in ready homesWhat's special
Spacious islandModern fixtures and finishesContemporary designPicturesque viewsGourmet kitchenHigh-end stainless steel appliancesAbundant natural light
Call: (865) 737-2670
- 81 |
- 5 |
Travel times
Schedule tour
Select your preferred tour type — either in-person or real-time video tour — then discuss available options with the builder representative you're connected with.
Facts & features
Interior
Bedrooms & bathrooms
- Bedrooms: 4
- Bathrooms: 3
- Full bathrooms: 2
- 1/2 bathrooms: 1
Heating
- Natural Gas, Electric, Forced Air
Cooling
- Central Air
Features
- Walk-In Closet(s)
Interior area
- Total interior livable area: 1,882 sqft
Video & virtual tour
Property
Parking
- Total spaces: 1
- Parking features: Attached
- Attached garage spaces: 1
Features
- Levels: 2.0
- Stories: 2
- Patio & porch: Patio
Construction
Type & style
- Home type: Townhouse
- Property subtype: Townhouse
Materials
- Other
- Roof: Asphalt
Condition
- New Construction
- New construction: Yes
Details
- Builder name: RP Homes
Community & HOA
Community
- Security: Fire Sprinkler System
- Subdivision: The Village at Strawberry Hills
HOA
- Has HOA: Yes
- HOA fee: $255 monthly
Location
- Region: Knoxville
Financial & listing details
- Price per square foot: $197/sqft
- Date on market: 9/29/2025
About the community
PoolPlaygroundClubhouse
Discover The Village at Strawberry Hills, a vibrant new townhome community conveniently located in Knoxville, just off Brakebill Road at Hammer Road. If you're looking for a low-maintenance community and a beautiful home without the hassle of yard work and upkeep, The Village at Strawberry Hills is the perfect choice.
Choose from multiple thoughtfully designed floor plans, each offering options to personalize your home to fit your lifestyle. Enjoy resort-style shared amenities, including two pools, a dog park, a playground, and a clubhouse, providing spaces for relaxation, recreation, and community connection.
Visit us today at our model home located in The Village community, or contact us to learn more!
Source: RP Homes

