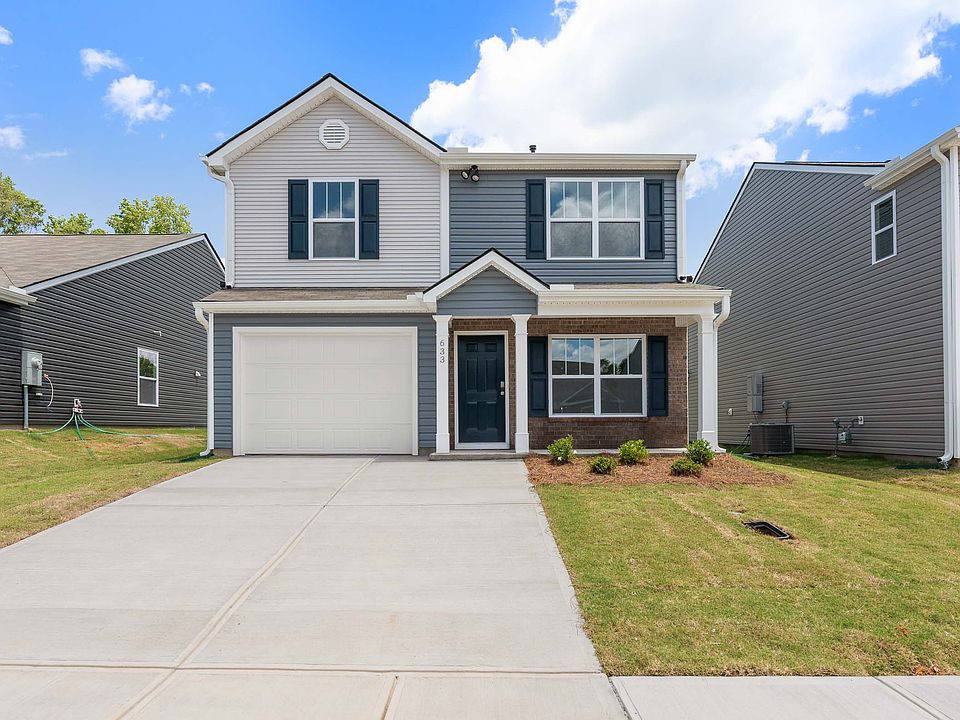The Cameron Express is one-story home features four bedrooms, two bathrooms, and a one-car garage.
Upon entering, you'll be greeted by a foyer inviting you to the center of the home. At its heart, you'll find a spacious living room and kitchen. The chef's kitchen has modern appliances, ample cabinet space, a pantry, perfect for cooking and casual dining.
The home features a primary suite with a walk-in closet, featuring a shower with dual vanities. The additional three bathrooms are spacious and have access to a secondary bathroom.
With its spacious layout, thoughtful design, and modern features, this home Features both comfort and practicality, making it the perfect place to call home.
New construction
from $310,990
Buildable plan: CAMERON EXPRESS, Village Grove, Greenville, SC 29611
4beds
1,500sqft
Single Family Residence
Built in 2025
-- sqft lot
$310,900 Zestimate®
$207/sqft
$-- HOA
Buildable plan
This is a floor plan you could choose to build within this community.
View move-in ready homesWhat's special
Modern appliancesThoughtful designSpacious layoutModern featuresPrimary suiteAmple cabinet spaceShower with dual vanities
Call: (864) 635-3216
- 28 |
- 0 |
Travel times
Schedule tour
Select your preferred tour type — either in-person or real-time video tour — then discuss available options with the builder representative you're connected with.
Facts & features
Interior
Bedrooms & bathrooms
- Bedrooms: 4
- Bathrooms: 2
- Full bathrooms: 2
Interior area
- Total interior livable area: 1,500 sqft
Property
Parking
- Total spaces: 1
- Parking features: Garage
- Garage spaces: 1
Features
- Levels: 1.0
- Stories: 1
Construction
Type & style
- Home type: SingleFamily
- Property subtype: Single Family Residence
Condition
- New Construction
- New construction: Yes
Details
- Builder name: D.R. Horton
Community & HOA
Community
- Subdivision: Village Grove
Location
- Region: Greenville
Financial & listing details
- Price per square foot: $207/sqft
- Date on market: 11/23/2025
About the community
Welcome to Village Grove, a new community nestled in the vibrant city of Greenville, South Carolina. Just 10 minutes from Downtown Greenville, with homesites backing trees. This charming neighborhood currently offers four floorplans, ranging from single-story to two-story, with 3 - 4 bedrooms, 2 - 2.5 bathrooms, and 1 - 2 car garages. Residents will enjoy access to a community fire pits, pavilions, pickleball courts, and walking nature trails.
Step inside and you'll immediately appreciate the attention to detail and high-quality finishes throughout. The kitchen boasts stylish birch cabinets, granite countertops, and stainless-steel appliances, creating a true chef's haven. Contemporary LED lighting adds a modern touch while maintaining a warm and inviting feel.
Professionally landscaped yards provide both beauty and function, while the exterior of each home features durable siding and a rear patio, ideal for outdoor gatherings. Each home is equipped with smart home technology, including a smart thermostat, video doorbell, and smart deadbolt, offering added convenience and peace of mind.
Ideally located in the heart of Greenville, Village Grove offers quick access to major roadways and is just minutes from restaurants, grocery stores, and everyday amenities. It's also conveniently located near Hollis Academy Elementary School, Tanglewood Middle School, and Carolina Academy. With easy access to I-185 and I-385, you're less than 10 minutes from the growing Downtown Greenville and only 20 minutes from Downtown Simpsonville.
With a variety of open-concept floorplans in different sizes and layouts, this community is designed to suit a wide range of lifestyles.
Village Grove combines modern living, thoughtful design, and a prime location, truly a place to call home.
Schedule your tour today!
Source: DR Horton

