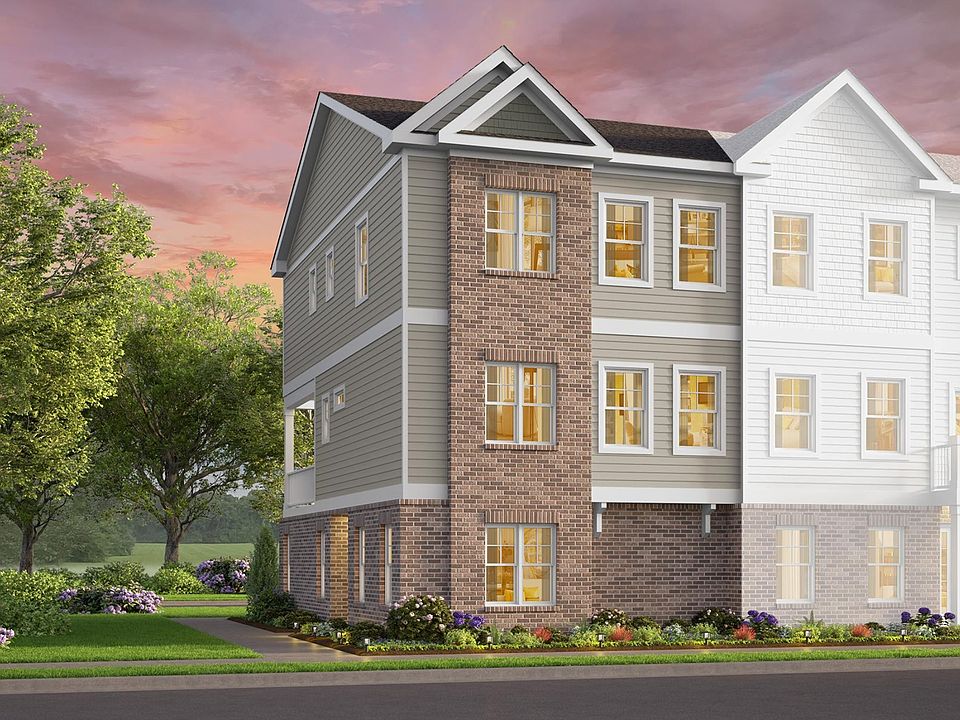On the first floor, life flows effortlessly from function to flexibility. Whether you're greeting guests in the foyer, setting up the perfect guest suite for visiting family, or turning the first-floor bedroom into a cozy home office, this level adapts seamlessly to your lifestyle. With a full bathroom just feet away, it's a space that makes guests feel right at home - and homeowners feel organized from the moment they step inside.
As you move up to the second floor, the heart of The Fralin comes to life. The open-concept layout connects the great room, dining area, and kitchen in a way that makes entertaining both effortless and elegant. Imagine weekend brunches that spill from the kitchen island to the dining table, laughter echoing through the airy living space, and the subtle glow of pendant lighting warming the room as evening sets in. Step out onto the porch with your morning coffee or unwind at sunset - this is where your daily rituals find their rhythm.
On the third floor, you'll find a private retreat designed for rest and renewal. The primary suite offers a peaceful escape at the end of the day, with enough space to create your own personal sanctuary. Just down the hall, two additional bedrooms provide room for loved ones, guests, or even that creative space you've been dreaming about. A full bathroom completes the upper level, ensuring that everyone has what they need for comfort and ease.
Special offer
from $489,000
Buildable plan: The Fralin, Village on the Green, Yorktown, VA 23693
4beds
2,056sqft
Townhouse
Built in 2025
-- sqft lot
$-- Zestimate®
$238/sqft
$250/mo HOA
Buildable plan
This is a floor plan you could choose to build within this community.
View move-in ready homesWhat's special
Home officeOpen-concept layoutGreat roomPersonal sanctuaryAdditional bedroomsKitchen islandDining area
- 95 |
- 1 |
Travel times
Schedule tour
Facts & features
Interior
Bedrooms & bathrooms
- Bedrooms: 4
- Bathrooms: 4
- Full bathrooms: 3
- 1/2 bathrooms: 1
Heating
- Heat Pump
Cooling
- Central Air
Features
- Wired for Data, Walk-In Closet(s)
Interior area
- Total interior livable area: 2,056 sqft
Video & virtual tour
Property
Parking
- Total spaces: 2
- Parking features: Attached
- Attached garage spaces: 2
Features
- Levels: 3.0
- Stories: 3
Construction
Type & style
- Home type: Townhouse
- Property subtype: Townhouse
Materials
- Brick, Vinyl Siding
- Roof: Asphalt
Condition
- New Construction
- New construction: Yes
Details
- Builder name: Kirbor Homes
Community & HOA
Community
- Subdivision: Village on the Green
HOA
- Has HOA: Yes
- HOA fee: $250 monthly
Location
- Region: Yorktown
Financial & listing details
- Price per square foot: $238/sqft
- Date on market: 10/22/2025
About the community
Introducing a Rare Opportunity in Yorktown, VA - Join the VIP List Today!
Tucked along Commonwealth Drive in Yorktown, VA, this brand-new limited townhome community features just 6 exclusive homesites - and once they're gone, they're gone!
Whether you're active duty, retired, or a civilian looking for unbeatable access to the area's top military hubs, you'll love the convenience:
- Under 10 miles to Fort Eustis
- Close proximity to Langley Air Force Base & Naval Weapons Station Yorktown
- Quick access to local beaches, shopping, dining, and historic destinations
These low-maintenance townhomes are designed for effortless living with modern finishes, flexible layouts, and the quality craftsmanship Kirbor Homes is known for.
Perfect for:
-First-time homebuyers
-Military families
-Downsizers
Anyone who wants the best of Yorktown living without the upkeep
With only six opportunities available in this quiet, centrally located community - now is the time to secure your spot.
Kirbor Homes New Deal
We are offering up to 2% closing cost assistance* *only with the use of our trusted lenderSource: Kirbor Homes
