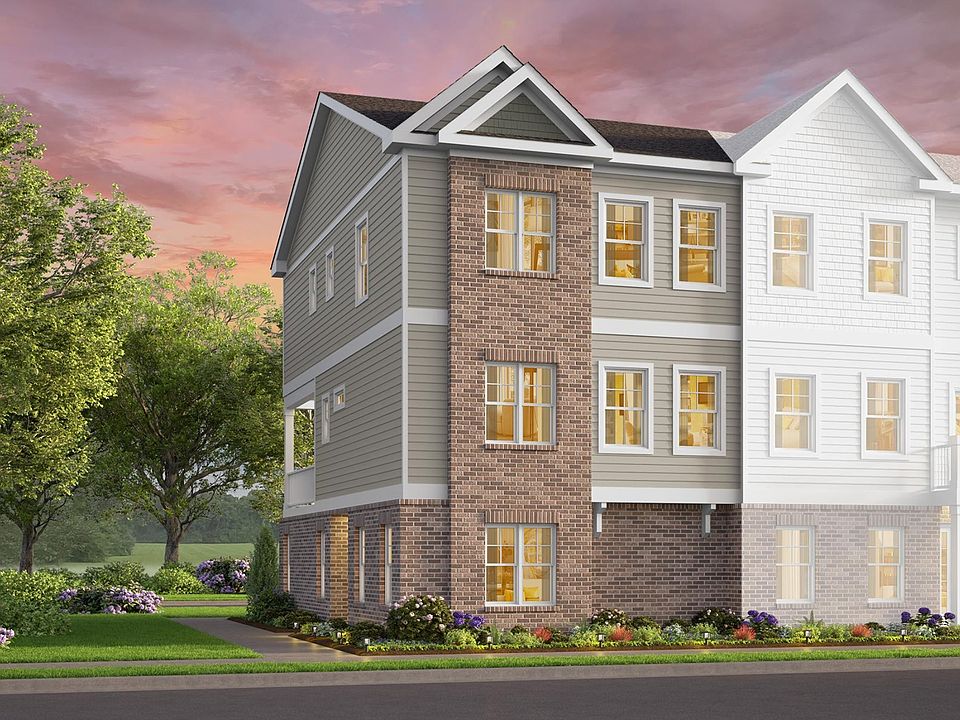Every detail of this interior unit has been designed to make the most of every moment, creating a home that feels both inviting and inspiring from the very first step inside.
The first floor welcomes you with a warm entryway that sets the tone for the rest of the home. A private bedroom and full bath make this level ideal for guests, extended family, or even a dedicated home office - giving you flexibility for the way you truly live. With easy access from the garage and a functional layout that keeps life organized, it's the perfect balance of convenience and comfort.
Venture upstairs to the heart of The Saunders, where the open-concept main living area brings everyone together. The kitchen, dining, and family rooms flow seamlessly - creating a space that's perfect for both quiet mornings and lively gatherings. Imagine cooking dinner while conversation flows around the island, or curling up on the sofa as natural light pours in from the windows. Step out to the porch to enjoy a breath of fresh air - your own little retreat in the middle of it all.
On the third floor, you'll find a peaceful escape at the end of every day. The primary suite offers the comfort and luxury you deserve, complete with a spacious bathroom and walk-in closet. Two additional bedrooms and a full bath down the hall ensure there's room for everyone - whether it's family, guests, or space to create a home gym or hobby room.
New construction
Special offer
from $469,000
Buildable plan: The Saunders, Village on the Green, Yorktown, VA 23693
4beds
2,239sqft
Townhouse
Built in 2025
-- sqft lot
$-- Zestimate®
$209/sqft
$250/mo HOA
Buildable plan
This is a floor plan you could choose to build within this community.
View move-in ready homesWhat's special
Room for everyoneFunctional layoutPeaceful escapeWarm entrywayWalk-in closetSpacious bathroomPrimary suite
- 63 |
- 0 |
Travel times
Schedule tour
Facts & features
Interior
Bedrooms & bathrooms
- Bedrooms: 4
- Bathrooms: 4
- Full bathrooms: 3
- 1/2 bathrooms: 1
Heating
- Electric, Heat Pump
Cooling
- Central Air
Features
- Wired for Data, Walk-In Closet(s)
Interior area
- Total interior livable area: 2,239 sqft
Video & virtual tour
Property
Parking
- Total spaces: 2
- Parking features: Attached
- Attached garage spaces: 2
Features
- Levels: 3.0
- Stories: 3
Construction
Type & style
- Home type: Townhouse
- Property subtype: Townhouse
Materials
- Brick, Vinyl Siding
- Roof: Asphalt
Condition
- New Construction
- New construction: Yes
Details
- Builder name: Kirbor Homes
Community & HOA
Community
- Subdivision: Village on the Green
HOA
- Has HOA: Yes
- HOA fee: $250 monthly
Location
- Region: Yorktown
Financial & listing details
- Price per square foot: $209/sqft
- Date on market: 10/22/2025
About the community
Introducing a Rare Opportunity in Yorktown, VA - Join the VIP List Today!
Tucked along Commonwealth Drive in Yorktown, VA, this brand-new limited townhome community features just 6 exclusive homesites - and once they're gone, they're gone!
Whether you're active duty, retired, or a civilian looking for unbeatable access to the area's top military hubs, you'll love the convenience:
- Under 10 miles to Fort Eustis
- Close proximity to Langley Air Force Base & Naval Weapons Station Yorktown
- Quick access to local beaches, shopping, dining, and historic destinations
These low-maintenance townhomes are designed for effortless living with modern finishes, flexible layouts, and the quality craftsmanship Kirbor Homes is known for.
Perfect for:
-First-time homebuyers
-Military families
-Downsizers
Anyone who wants the best of Yorktown living without the upkeep
With only six opportunities available in this quiet, centrally located community - now is the time to secure your spot.
Kirbor Homes New Deal
We are offering up to 2% closing cost assistance* *only with the use of our trusted lenderSource: Kirbor Homes
