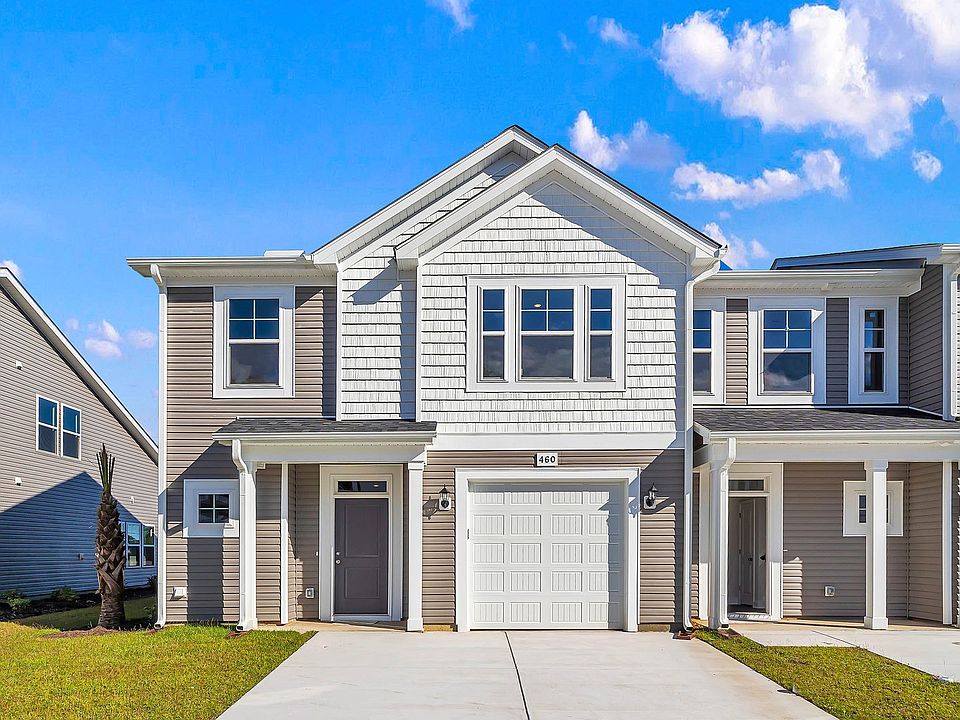The Glenville is a thoughtfully designed 2-story townhome that blends modern style with everyday functionality. With 3 bedrooms , 2.5 bathrooms , and a spacious open-concept layout , this plan offers the perfect balance of comfort and versatility. The main level features a bright and open living and dining area, seamlessly connected to a well-appointed kitchen with sleek finishes , ample counter space , and a large walk-in pantry . Just off the kitchen, a covered patio provides a quiet retreat with the option for wooded backyard views -ideal for outdoor relaxation and privacy. The first-floor primary suite includes a walk-in closet , double vanity sinks , an additional linen closet , and a private en-suite bath with a large walk-in shower. Also on the first floor are a powder room , laundry area , and interior access to a one-car garage . Upstairs, the Glenville offers a spacious loft -perfect for a second living space, home office, or media area-along with two secondary bedrooms , a full bathroom , and another linen closet for added storage. Designed for both style and smart living, the Glenville floor plan is ideal for those seeking a flexible layout with first-floor convenience and plenty of space to grow. *Photos are representative of the Glenville floor plan.
Special offer
from $287,990
Buildable plan: Glenville, Villas at Sandridge, Little River, SC 29566
3beds
1,731sqft
Townhouse
Built in 2025
-- sqft lot
$-- Zestimate®
$166/sqft
$-- HOA
Buildable plan
This is a floor plan you could choose to build within this community.
View move-in ready homesWhat's special
Home officeSecond living spaceSpacious loftSleek finishesPrivate en-suite bathAmple counter spaceLarge walk-in pantry
- 54 |
- 1 |
Travel times
Schedule tour
Select your preferred tour type — either in-person or real-time video tour — then discuss available options with the builder representative you're connected with.
Facts & features
Interior
Bedrooms & bathrooms
- Bedrooms: 3
- Bathrooms: 3
- Full bathrooms: 2
- 1/2 bathrooms: 1
Interior area
- Total interior livable area: 1,731 sqft
Video & virtual tour
Property
Parking
- Total spaces: 1
- Parking features: Garage
- Garage spaces: 1
Features
- Levels: 2.0
- Stories: 2
Construction
Type & style
- Home type: Townhouse
- Property subtype: Townhouse
Condition
- New Construction
- New construction: Yes
Details
- Builder name: Dream Finders Homes
Community & HOA
Community
- Subdivision: Villas at Sandridge
Location
- Region: Little River
Financial & listing details
- Price per square foot: $166/sqft
- Date on market: 11/15/2025
About the community
Villas at Sandridge offers a blend of modern elegance and coastal charm, providing residents with a warm, inclusive atmosphere. This Dream Finders Homes townhome community in Little River, SC, is designed to enhance your lifestyle with convenient access to stunning beaches, meandering waterways, and breathtaking natural landscapes. Whether enjoying outdoor activities like boating, fishing, or hiking, or engaging in community events, Villas at Sandridge fosters a sense of camaraderie and connection that makes it feel like home. With local shops, restaurants, and entertainment venues just a stone's throw away, it's a place where convenience and community come together to offer an exceptional living experience. Living in Little River, SC Living in Little River, SC, means embracing the best of coastal living while enjoying the convenience of a vibrant, charming community. Known for its stunning beaches and scenic waterways, Little River offers residents an idyllic lifestyle with abundant outdoor adventures, from relaxing by the coast to exploring nature trails. The area is rich in history and culture, with delightful restaurants, local shops, and entertainment venues that create a welcoming atmosphere for both residents and visitors. At Villas at Sandridge, you can immerse yourself in the Little River lifestyle, where modern living meets coastal allure and every day is an invitation to explore all the area has to offer.

427 Waterend Drive, Little River, SC 29566
No Payments Until 2026 | Dream Finders Homes
For a limited time, enjoy low rates and no payments until 2026 when you purchase select quick move-in homes from Dream Finders Homes.Source: Dream Finders Homes
