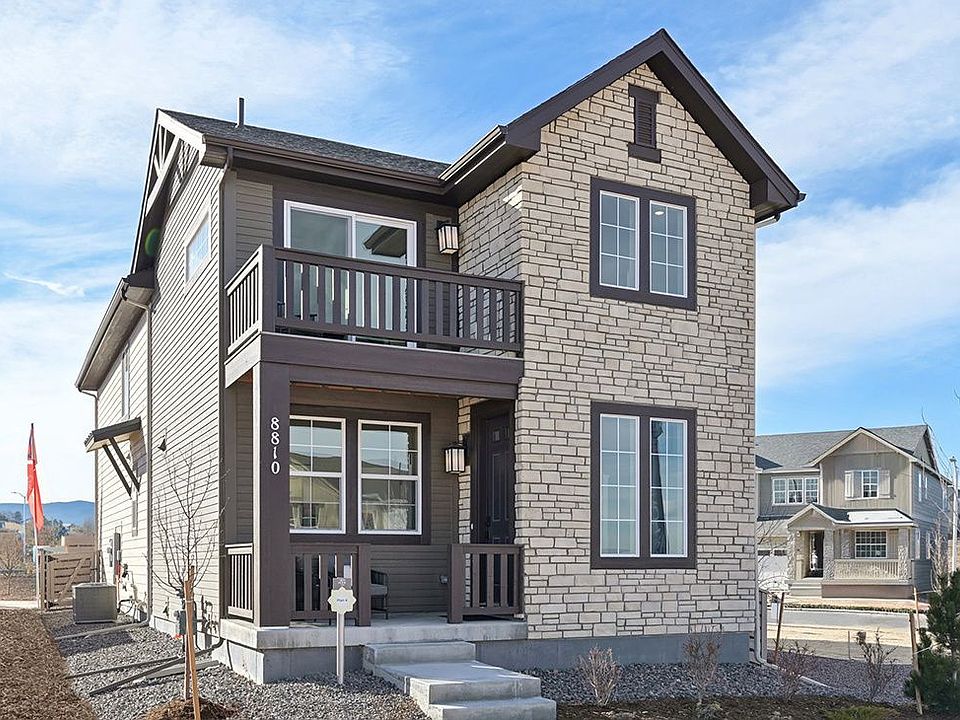Welcome to this spacious 2,054 square foot two-story home, offering a 2-car garage and versatile living spaces suited for any lifestyle.. The first floor boasts a welcoming kitchen, the heart of the home, complete with an island, modern appliances, and ample counter space. Connected seamlessly to the living and dining areas, this layout is ideal for family gatherings and entertaining. A flexible office space at the entry provides room for personalization, whether for work or play. Upstairs, you'll find four bedrooms, including the primary bedroom and bath featuring dual sinks, a shower, and a large walk-in closet. Additionally, the loft and laundry room on this floor offer added comfort and convenience. This home combines functionality with modern design elements for comfortable living.
Special offer
from $567,990
Buildable plan: Plan 4, The Villas Collection at Sterling Ranch, Littleton, CO 80125
4beds
2,054sqft
Single Family Residence
Built in 2025
-- sqft lot
$568,100 Zestimate®
$277/sqft
$-- HOA
Buildable plan
This is a floor plan you could choose to build within this community.
View move-in ready homesWhat's special
Modern appliancesFour bedroomsPrimary bedroom and bathLarge walk-in closetDual sinksWelcoming kitchenAmple counter space
Call: (720) 637-2816
- 229 |
- 12 |
Travel times
Schedule tour
Select your preferred tour type — either in-person or real-time video tour — then discuss available options with the builder representative you're connected with.
Facts & features
Interior
Bedrooms & bathrooms
- Bedrooms: 4
- Bathrooms: 3
- Full bathrooms: 2
- 1/2 bathrooms: 1
Features
- Walk-In Closet(s)
Interior area
- Total interior livable area: 2,054 sqft
Property
Parking
- Total spaces: 2
- Parking features: Garage
- Garage spaces: 2
Construction
Type & style
- Home type: SingleFamily
- Property subtype: Single Family Residence
Condition
- New Construction
- New construction: Yes
Details
- Builder name: New Home Co.
Community & HOA
Community
- Subdivision: The Villas Collection at Sterling Ranch
Location
- Region: Littleton
Financial & listing details
- Price per square foot: $277/sqft
- Date on market: 11/1/2025
About the community
PoolParkTrails
The Villas Collection by New Home Co. offers stunning homes for sale in Sterling Ranch, set against the beautiful backdrop of the Rocky Mountain foothills within Ascent Village. Ideal for buyers seeking affordability and desirable amenities, these modern single-family homes feature a variety of floorplans. Each home comes with gigabit connectivity and access to the community's recreational center, pools, parks, trails, and more. Located near the Southern Rocky Mountains, Chatfield State Park, Denver Tech, and major employment centers like Lockheed Martin and Lakewood, The Villas Collection provides an ideal combination of comfort, connectivity, and convenience.
Talon Pointe Frequently Asked Questions
Frequently Asked Questions for Talon PointeSource: The New Home Company

