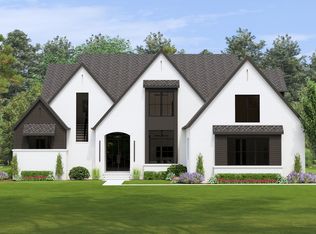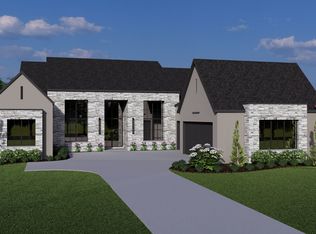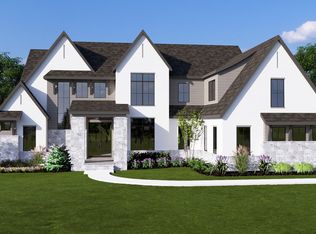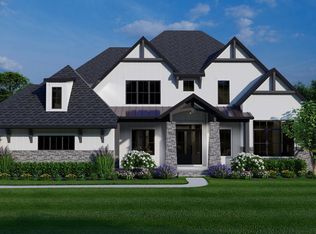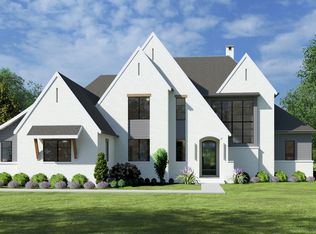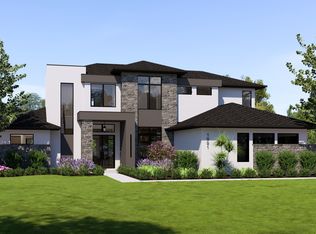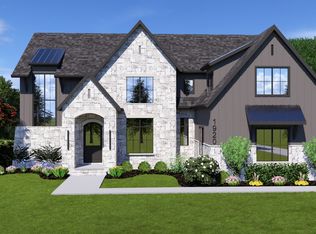Buildable plan: Asheville II, The Vineyards at Cheval, Mint Hill, NC 28227
Buildable plan
This is a floor plan you could choose to build within this community.
View move-in ready homesWhat's special
- 69 |
- 6 |
Travel times
Schedule tour
Facts & features
Interior
Bedrooms & bathrooms
- Bedrooms: 4
- Bathrooms: 6
- Full bathrooms: 3
- 1/2 bathrooms: 3
Heating
- Natural Gas, Forced Air
Cooling
- Central Air
Features
- Wet Bar, Wired for Data, Walk-In Closet(s)
- Has fireplace: Yes
Interior area
- Total interior livable area: 4,275 sqft
Video & virtual tour
Property
Parking
- Total spaces: 3
- Parking features: Attached
- Attached garage spaces: 3
Features
- Levels: 2.0
- Stories: 2
- Patio & porch: Patio
Construction
Type & style
- Home type: SingleFamily
- Property subtype: Single Family Residence
Materials
- Stucco, Other
- Roof: Composition
Condition
- New Construction
- New construction: Yes
Details
- Builder name: Arthur Rutenberg Homes
Community & HOA
Community
- Subdivision: The Vineyards at Cheval
Location
- Region: Mint Hill
Financial & listing details
- Price per square foot: $373/sqft
- Date on market: 1/1/2026
About the community

Source: AR Homes - Paragon
2 homes in this community
Available homes
| Listing | Price | Bed / bath | Status |
|---|---|---|---|
| 17018 Grande Vineyards Dr #18 | $1,945,500 | 4 bed / 4 bath | Available |
| 16713 Grande Vineyards Dr | $2,529,900 | 4 bed / 4 bath | Under construction |
Source: AR Homes - Paragon
Contact agent
By pressing Contact agent, you agree that Zillow Group and its affiliates, and may call/text you about your inquiry, which may involve use of automated means and prerecorded/artificial voices. You don't need to consent as a condition of buying any property, goods or services. Message/data rates may apply. You also agree to our Terms of Use. Zillow does not endorse any real estate professionals. We may share information about your recent and future site activity with your agent to help them understand what you're looking for in a home.
Learn how to advertise your homesEstimated market value
$1,570,200
$1.49M - $1.65M
$6,289/mo
Price history
| Date | Event | Price |
|---|---|---|
| 11/4/2025 | Listed for sale | $1,596,100$373/sqft |
Source: AR Homes - Paragon Report a problem | ||
Public tax history
Monthly payment
Neighborhood: 28227
Nearby schools
GreatSchools rating
- 8/10Bain ElementaryGrades: K-5Distance: 1.3 mi
- 4/10Mint Hill Middle SchoolGrades: 6-8Distance: 3.1 mi
- 6/10Independence HighGrades: 9-12Distance: 3.7 mi
Schools provided by the builder
- Elementary: Bain Elementary School
- Middle: Mint Hill Middle
- High: Independance High School
- District: CMS
Source: AR Homes - Paragon. This data may not be complete. We recommend contacting the local school district to confirm school assignments for this home.
