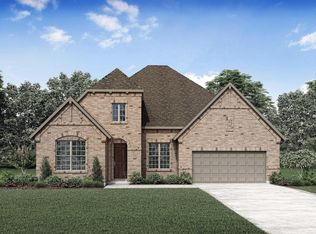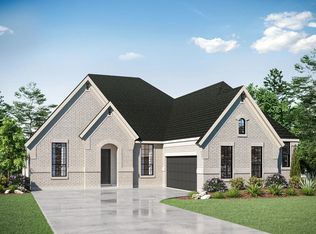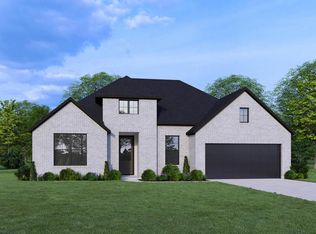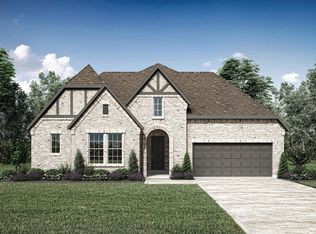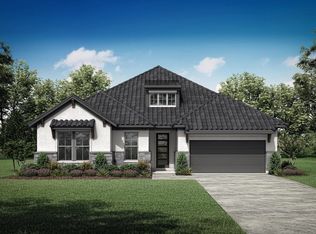Buildable plan: PRESWICK, Viridian Elements, Arlington, TX 76005
Buildable plan
This is a floor plan you could choose to build within this community.
View move-in ready homesWhat's special
- 66 |
- 1 |
Travel times
Schedule tour
Select your preferred tour type — either in-person or real-time video tour — then discuss available options with the builder representative you're connected with.
Facts & features
Interior
Bedrooms & bathrooms
- Bedrooms: 4
- Bathrooms: 4
- Full bathrooms: 3
- 1/2 bathrooms: 1
Interior area
- Total interior livable area: 2,860 sqft
Property
Parking
- Total spaces: 2
- Parking features: Garage
- Garage spaces: 2
Features
- Levels: 2.0
- Stories: 2
Construction
Type & style
- Home type: SingleFamily
- Property subtype: Single Family Residence
Condition
- New Construction
- New construction: Yes
Details
- Builder name: Drees Custom Homes
Community & HOA
Community
- Senior community: Yes
- Subdivision: Viridian Elements
HOA
- Has HOA: Yes
Location
- Region: Arlington
Financial & listing details
- Price per square foot: $266/sqft
- Date on market: 2/5/2026
About the community

Source: Drees Homes
6 homes in this community
Available homes
| Listing | Price | Bed / bath | Status |
|---|---|---|---|
| 4726 Hawthorn Hills Ln | $819,990 | 3 bed / 4 bath | Available |
| 4730 Hawthorn Hills Ln | $829,990 | 3 bed / 4 bath | Available |
| 4728 Hawthorn Hills Ln | $839,990 | 3 bed / 4 bath | Available |
| 4724 Hawthorn Hills Ln | $849,990 | 3 bed / 3 bath | Available |
| 4711 Hawthorn Hills Ln | $889,990 | 3 bed / 3 bath | Available |
| 4718 Hawthorn Hills Ln | $889,990 | 3 bed / 3 bath | Available |
Source: Drees Homes
Contact builder

By pressing Contact builder, you agree that Zillow Group and other real estate professionals may call/text you about your inquiry, which may involve use of automated means and prerecorded/artificial voices and applies even if you are registered on a national or state Do Not Call list. You don't need to consent as a condition of buying any property, goods, or services. Message/data rates may apply. You also agree to our Terms of Use.
Learn how to advertise your homesEstimated market value
$622,300
$585,000 - $666,000
$4,087/mo
Price history
| Date | Event | Price |
|---|---|---|
| 9/24/2025 | Listed for sale | $759,900$266/sqft |
Source: | ||
Public tax history
Monthly payment
Neighborhood: North
Nearby schools
GreatSchools rating
- 9/10Viridian Elementary SchoolGrades: PK-6Distance: 1.3 mi
- 9/10Harwood Junior High SchoolGrades: 7-9Distance: 4 mi
- 6/10Trinity High SchoolGrades: 10-12Distance: 2.7 mi
Schools provided by the builder
- Elementary: Viridian Elementary
- Middle: Harwood Junior High School
- High: Trinity High School
- District: Hurst-Euless-Bedford ISD
Source: Drees Homes. This data may not be complete. We recommend contacting the local school district to confirm school assignments for this home.
