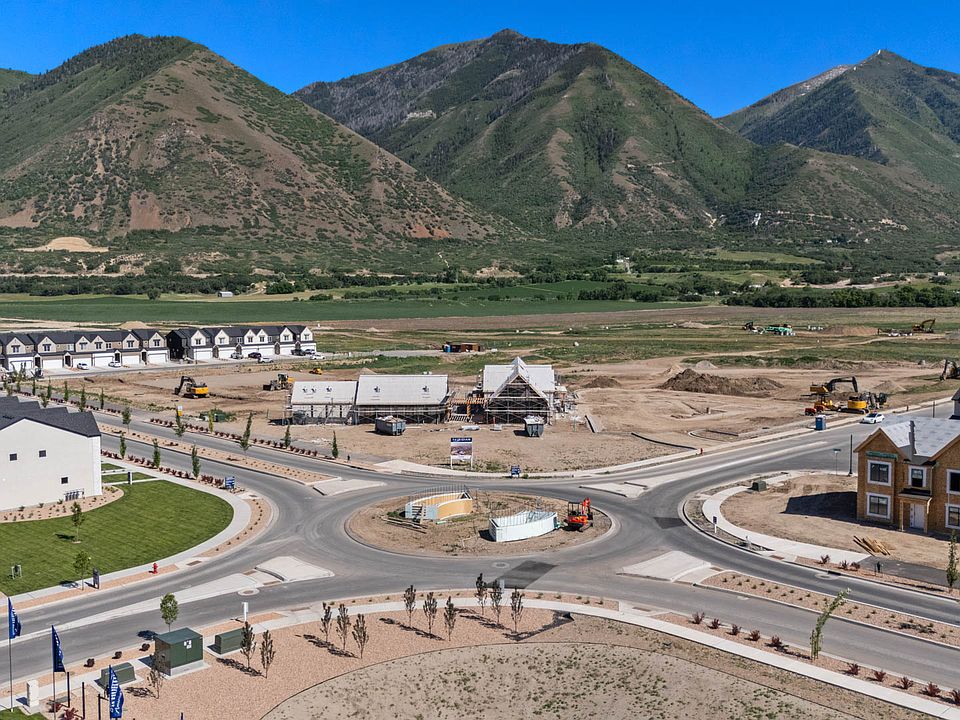The Hastings is a spacious, two-story floor plan in Salem, Utah's gorgeous master-planned community, Viridian. The Hastings features 4 bedrooms and 2.5 baths, a 3-car garage and additional toy area. This plan also includes the option to make the third garage an RV garage, and an option to add a basement entry.
On the main floor, a covered porch leads to a front entry, with a flexible room that could be used as an office, music room or study. Continuing through the foyer past a powder bath and stairs leading to the second story, the house transitions into a grand family room with a fireplace and ceilings open to the second story. These high ceilings create a look of elegance and a feeling of spaciousness that set the tone for the entire house. Next to the family room is an open-concept dining and kitchen area. The dining area leads to a covered patio, and the kitchen has a large island and walk-in pantry.
One of the highlights of the Hastings is its primary bedroom located on the main floor, for comfort and privacy. The primary bedroom is accessed through a vestibule off of the foyer. It features an en-suite bathroom with both a walk-in shower and separate bathtub, enclosed water closet, and large walk-in closet for extra luxury. The closet also has hookups for a stackable washer and dryer, to further make this primary suite a dream. The home can also be accessed through the garage, which conveniently leads to a mud room and coat closet for easy storage.
Up the stair
New construction
from $959,990
Buildable plan: Hastings, Viridian, Salem, UT 84653
4beds
4,827sqft
Single Family Residence
Built in 2025
-- sqft lot
$960,000 Zestimate®
$199/sqft
$-- HOA
Buildable plan
This is a floor plan you could choose to build within this community.
View move-in ready homes- 143 |
- 6 |
Travel times
Schedule tour
Select your preferred tour type — either in-person or real-time video tour — then discuss available options with the builder representative you're connected with.
Facts & features
Interior
Bedrooms & bathrooms
- Bedrooms: 4
- Bathrooms: 3
- Full bathrooms: 2
- 1/2 bathrooms: 1
Interior area
- Total interior livable area: 4,827 sqft
Property
Parking
- Total spaces: 3
- Parking features: Garage
- Garage spaces: 3
Features
- Levels: 2.0
- Stories: 2
Construction
Type & style
- Home type: SingleFamily
- Property subtype: Single Family Residence
Condition
- New Construction
- New construction: Yes
Details
- Builder name: D.R. Horton
Community & HOA
Community
- Subdivision: Viridian
Location
- Region: Salem
Financial & listing details
- Price per square foot: $199/sqft
- Date on market: 7/1/2025
About the community
Surrounded by the breathtaking scenery of the Wasatch Mountains in Southeastern Utah County, a one-of-a-kind, new-home community is taking shape. Welcome to Viridian, a place where stunning homes are woven into the beautiful landscape tapestry of Salem, Utah. Viridian is intended to inspire residents to live life to the fullest with its unique design and its lifestyle experiences. At Viridian, residents can create new friendships, pursue varied interests and hobbies, and enjoy the surrounding community and recreational areas. This new-home community will offer a variety of home types, from townhomes to single-family homes, in numerous architectural styles. Viridian is in the perfect spot in Southeastern Utah County, located in Salem City between Spanish Fork and Payson. Just 2 miles east of Highway 198 (~ 8800 S. 400 East St., Salem, Utah), Viridian is close to I-15, 10 miles from Provo, 25 miles from Lehi and 55 miles from Salt Lake City.
Source: DR Horton

