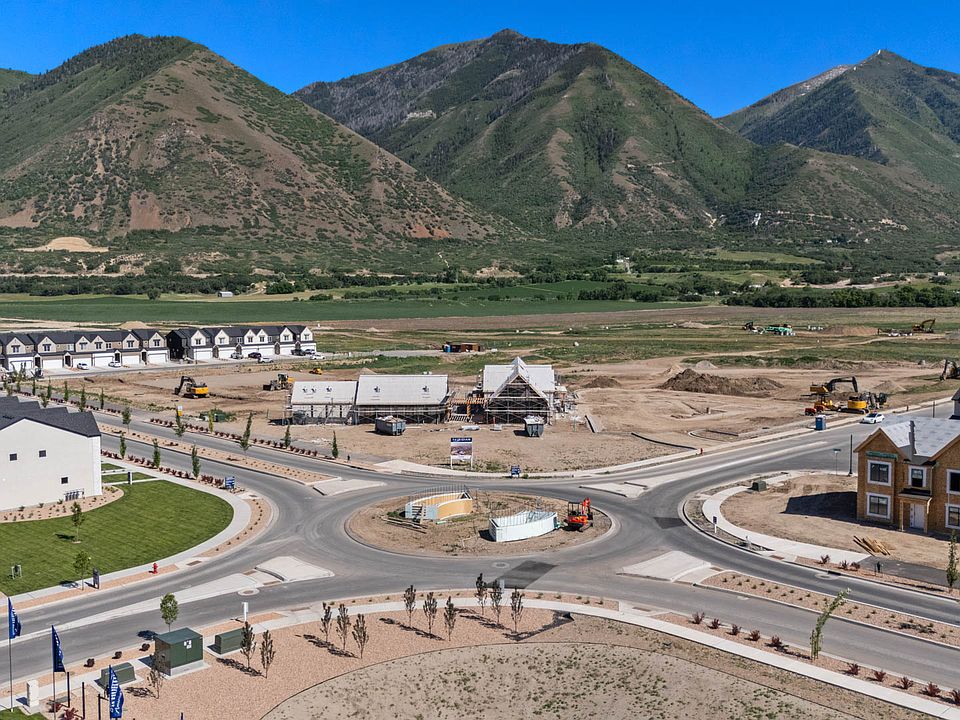You'll never run low on space or style in the Sydney, a gorgeous two-story floorplan in our Viridian community in Salem, Utah. The generous space doesn't stop at the four comfortable bedrooms, loft, or the expansive pantry; but continues with the plumbed unfinished basement of potential customized living space. Three classic exterior options and premium finishes throughout make the Sydney a true head-turner.
Past a charming front porch, you'll enter an open-to-below foyer. Next to is a bright and spacious office behind French doors. Down the hallway is an expansive living space where you can showcase your style with help from timeless premium design features like recessed ceiling and lighting, premium laminate flooring, pendant lighting, and a cozy gas fireplace. Shaker cabinets, quartz countertops, and stainless-steel appliances in the chef's kitchen make cooking as aesthetic as it is culinary.
The first floor is also where you'll find a luxe primary bedroom, which includes an en suite bathroom oasis with the works: soaking tub, double vanity, private water closet, oversized cultured marble surround shower, and a walk-in closet that's plumbed for a stackable washer and dryer.
Upstairs are the three bright, comfortable secondary bedrooms, plus a large loft, laundry room, and shared full bath.
Reach out to us today so we can help you design your perfect Sydney home in Salem, Utah's Viridian.
New construction
from $759,990
Buildable plan: Sydney, Viridian, Salem, UT 84653
4beds
4,591sqft
Single Family Residence
Built in 2025
-- sqft lot
$780,100 Zestimate®
$166/sqft
$-- HOA
Buildable plan
This is a floor plan you could choose to build within this community.
View move-in ready homes- 24 |
- 2 |
Travel times
Schedule tour
Select your preferred tour type — either in-person or real-time video tour — then discuss available options with the builder representative you're connected with.
Facts & features
Interior
Bedrooms & bathrooms
- Bedrooms: 4
- Bathrooms: 3
- Full bathrooms: 2
- 1/2 bathrooms: 1
Interior area
- Total interior livable area: 4,591 sqft
Video & virtual tour
Property
Parking
- Total spaces: 3
- Parking features: Garage
- Garage spaces: 3
Features
- Levels: 2.0
- Stories: 2
Construction
Type & style
- Home type: SingleFamily
- Property subtype: Single Family Residence
Condition
- New Construction
- New construction: Yes
Details
- Builder name: D.R. Horton
Community & HOA
Community
- Subdivision: Viridian
Location
- Region: Salem
Financial & listing details
- Price per square foot: $166/sqft
- Date on market: 6/15/2025
About the community
Surrounded by the breathtaking scenery of the Wasatch Mountains in Southeastern Utah County, a one-of-a-kind, new-home community is taking shape. Welcome to Viridian, a place where stunning homes are woven into the beautiful landscape tapestry of Salem, Utah. Viridian is intended to inspire residents to live life to the fullest with its unique design and its lifestyle experiences. At Viridian, residents can create new friendships, pursue varied interests and hobbies, and enjoy the surrounding community and recreational areas. This new-home community will offer a variety of home types, from townhomes to single-family homes, in numerous architectural styles. Viridian is in the perfect spot in Southeastern Utah County, located in Salem City between Spanish Fork and Payson. Just 2 miles east of Highway 198 (~ 8800 S. 400 East St., Salem, Utah), Viridian is close to I-15, 10 miles from Provo, 25 miles from Lehi and 55 miles from Salt Lake City.
Source: DR Horton

