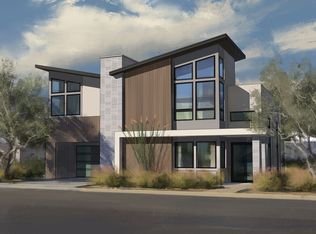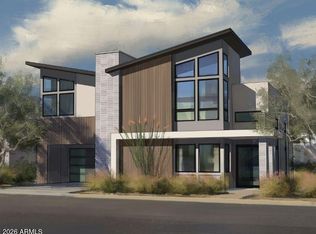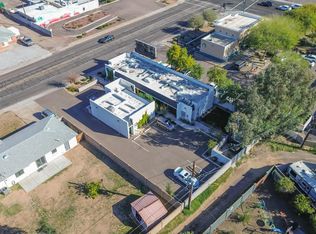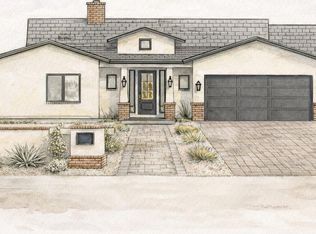This stunning new build offers 3,003 square feet of thoughtfully designed living space with elegant finishes and an open, airy layout. The main level features a spacious primary suite complete with a spa-like bathroom showcasing dual vanities, a freestanding soaking tub, a beautifully tiled walk-in shower, and an expansive walk-in closet. The heart of the home includes a seamless open floor plan connecting the great room, gourmet kitchen, and dining area-perfect for both entertaining and everyday living.
Upstairs, discover a versatile junior primary suite with its own private bathroom and living room, along with a flexible bonus space ready to serve as a home office, media room, or fitness area. With 4 spacious bedrooms, 2 full bathrooms, and a convenient half bath, this residence blends luxury, comfort, and functionality for a truly exceptional lifestyle.
from $1,654,900
Buildable plan: 5502, Viridian, Phoenix, AZ 85014
4beds
3,003sqft
Est.:
Single Family Residence
Built in 2026
-- sqft lot
$1,623,800 Zestimate®
$551/sqft
$535/mo HOA
Buildable plan
This is a floor plan you could choose to build within this community.
View move-in ready homesWhat's special
Open floor planVersatile junior primary suitePrivate bathroomSpa-like bathroomHome officeFlexible bonus spaceDining area
- 161 |
- 7 |
Travel times
Schedule tour
Select your preferred tour type — either in-person or real-time video tour — then discuss available options with the builder representative you're connected with.
Facts & features
Interior
Bedrooms & bathrooms
- Bedrooms: 4
- Bathrooms: 4
- Full bathrooms: 3
- 1/2 bathrooms: 1
Features
- In-Law Floorplan
- Windows: Double Pane Windows
Interior area
- Total interior livable area: 3,003 sqft
Video & virtual tour
Property
Parking
- Total spaces: 2
- Parking features: Attached
- Attached garage spaces: 2
Features
- Levels: 2.0
- Stories: 2
- Patio & porch: Patio
Construction
Type & style
- Home type: SingleFamily
- Property subtype: Single Family Residence
Condition
- New Construction
- New construction: Yes
Details
- Builder name: Camelot Homes
Community & HOA
Community
- Subdivision: Viridian
HOA
- Has HOA: Yes
- HOA fee: $535 monthly
Location
- Region: Phoenix
Financial & listing details
- Price per square foot: $551/sqft
- Date on market: 1/8/2026
About the community
Nestled in the heart of Midtown Phoenix, Viridian is a distinctive 8-lot development designed by the acclaimed Woodley Architectural Group. Showcasing iconic butterfly roofs and contemporary designs, these two-story homes are sure to make a statement. Inspired by the midcentury architecture that defines this vibrant neighborhood, Viridian is set to become a standout community. DRE# CO575617000
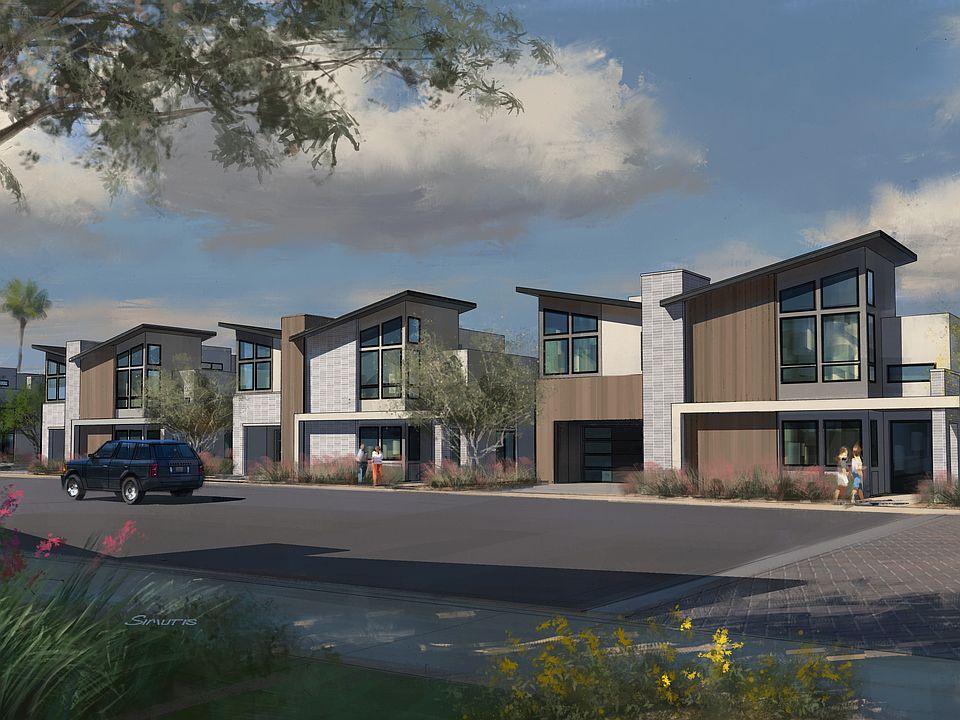
5944 N. 14th Street, Phoenix, AZ 85014
Source: Camelot Homes
Contact builder

Connect with the builder representative who can help you get answers to your questions.
By pressing Contact builder, you agree that Zillow Group and other real estate professionals may call/text you about your inquiry, which may involve use of automated means and prerecorded/artificial voices and applies even if you are registered on a national or state Do Not Call list. You don't need to consent as a condition of buying any property, goods, or services. Message/data rates may apply. You also agree to our Terms of Use.
Learn how to advertise your homesEstimated market value
$1,623,800
$1.54M - $1.70M
$5,894/mo
Price history
| Date | Event | Price |
|---|---|---|
| 9/25/2025 | Listed for sale | $1,654,900$551/sqft |
Source: | ||
Public tax history
Tax history is unavailable.
Monthly payment
Neighborhood: Camelback East
Nearby schools
GreatSchools rating
- 8/10Madison Rose Lane SchoolGrades: PK-4Distance: 0.4 mi
- 5/10Madison #1 Elementary SchoolGrades: 5-8Distance: 0.5 mi
- 2/10North High SchoolGrades: 9-12Distance: 3 mi
