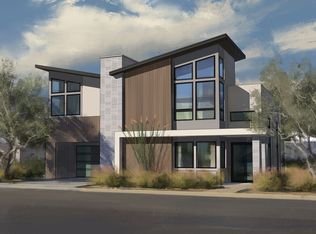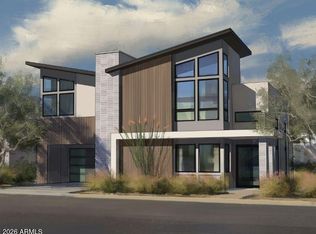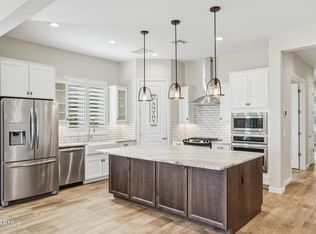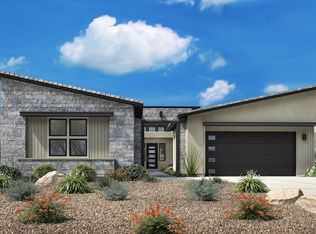Step into refined living with this stunning 2,713 square foot luxury new build offering 3 spacious bedrooms, each with its own en-suite bathroom, plus a convenient half bath for guests. Designed with comfort and sophistication in mind, this home boasts an open floor plan that seamlessly connects the great room, kitchen, and dining area-perfect for entertaining or everyday living.
The primary suite is located on the first floor, creating a private retreat complete with a spa-like bathroom featuring dual sinks, a freestanding soaking tub, a beautifully tiled shower, and a generous walk-in closet.
Upstairs, you'll find a junior primary suite ideal for guests or extended family, along with a flex room ready to be customized as a home office, media room, gym, or playroom-whatever suits your lifestyle.
With thoughtful design, upscale finishes, and a functional yet elegant layout, this home is the perfect blend of luxury and livability.
from $1,574,900
Buildable plan: 5501, Viridian, Phoenix, AZ 85014
3beds
2,713sqft
Est.:
Single Family Residence
Built in 2026
-- sqft lot
$1,544,600 Zestimate®
$581/sqft
$535/mo HOA
Buildable plan
This is a floor plan you could choose to build within this community.
View move-in ready homesWhat's special
Open floor planJunior primary suiteSpa-like bathroomFlex roomDining areaWalk-in closetGreat room
- 76 |
- 2 |
Travel times
Schedule tour
Select your preferred tour type — either in-person or real-time video tour — then discuss available options with the builder representative you're connected with.
Facts & features
Interior
Bedrooms & bathrooms
- Bedrooms: 3
- Bathrooms: 4
- Full bathrooms: 3
- 1/2 bathrooms: 1
Features
- Windows: Double Pane Windows
Interior area
- Total interior livable area: 2,713 sqft
Video & virtual tour
Property
Parking
- Total spaces: 2
- Parking features: Attached
- Attached garage spaces: 2
Features
- Levels: 2.0
- Stories: 2
- Patio & porch: Patio
Construction
Type & style
- Home type: SingleFamily
- Property subtype: Single Family Residence
Condition
- New Construction
- New construction: Yes
Details
- Builder name: Camelot Homes
Community & HOA
Community
- Subdivision: Viridian
HOA
- Has HOA: Yes
- HOA fee: $535 monthly
Location
- Region: Phoenix
Financial & listing details
- Price per square foot: $581/sqft
- Date on market: 2/8/2026
About the community
Nestled in the heart of Midtown Phoenix, Viridian is a distinctive 8-lot development designed by the acclaimed Woodley Architectural Group. Showcasing iconic butterfly roofs and contemporary designs, these two-story homes are sure to make a statement. Inspired by the midcentury architecture that defines this vibrant neighborhood, Viridian is set to become a standout community. DRE# CO575617000
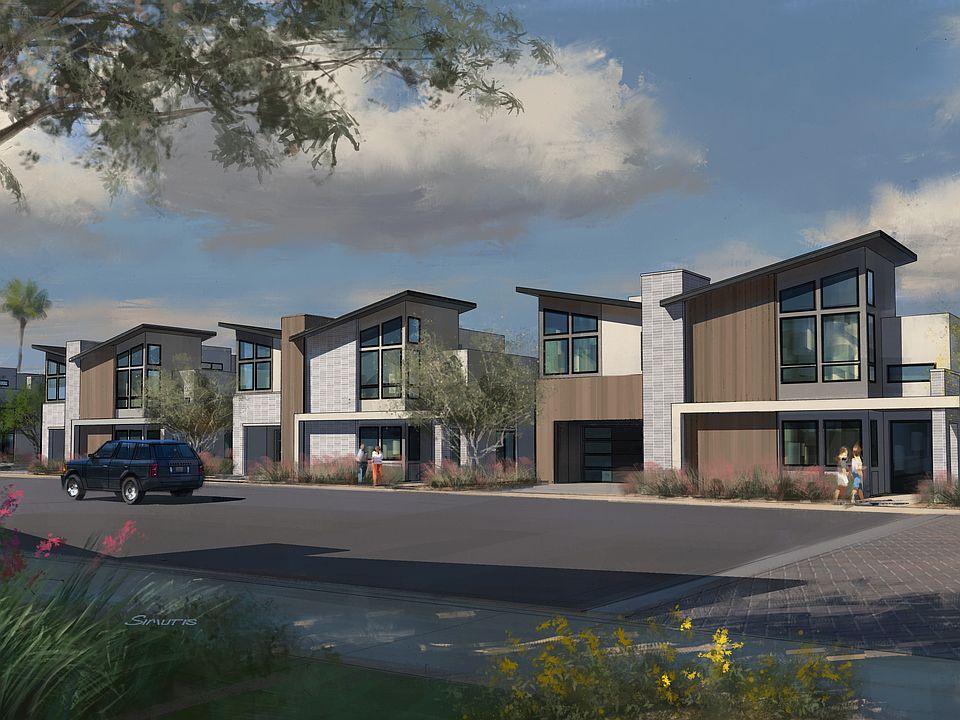
5944 N. 14th Street, Phoenix, AZ 85014
Source: Camelot Homes
Contact builder

Connect with the builder representative who can help you get answers to your questions.
By pressing Contact builder, you agree that Zillow Group and other real estate professionals may call/text you about your inquiry, which may involve use of automated means and prerecorded/artificial voices and applies even if you are registered on a national or state Do Not Call list. You don't need to consent as a condition of buying any property, goods, or services. Message/data rates may apply. You also agree to our Terms of Use.
Learn how to advertise your homesEstimated market value
$1,544,600
$1.47M - $1.62M
$5,418/mo
Price history
| Date | Event | Price |
|---|---|---|
| 9/25/2025 | Listed for sale | $1,574,900$581/sqft |
Source: | ||
Public tax history
Tax history is unavailable.
Monthly payment
Neighborhood: Camelback East
Nearby schools
GreatSchools rating
- 8/10Madison Rose Lane SchoolGrades: PK-4Distance: 0.4 mi
- 5/10Madison #1 Elementary SchoolGrades: 5-8Distance: 0.5 mi
- 2/10North High SchoolGrades: 9-12Distance: 3 mi
