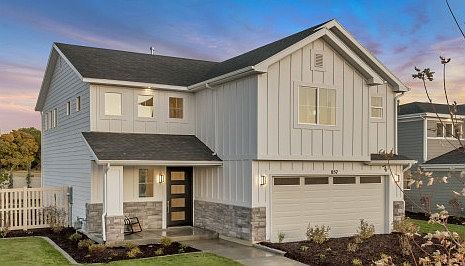## Simple and comfortable living
The Elm makes everyday living simple and comfortable. With ~1,619 sq. ft., 3 bedrooms, 2.5 baths, and a 2-car garage, this two-story plan pairs an open kitchen?dining?great room with a bright upstairs loft, great for play, study, or a movie night.
**Easy flow where it counts**
Open-concept main level keeps cooking, homework, and hang-outs connected, while a front porch adds a welcoming spot for morning coffee.
**Smart details for daily life**
Upstairs laundry and an oversized primary closet keeps essentials organized. Need more room to stow gear? The layout supports added storage options.
**Close to Salem?s best**
Weekend plans come naturally with quick access to Salem Lake, Loafer Canyon, and Spanish Fork Canyon. Tee off at Gladstan Golf Course, relax at Salem City Arrowhead Park, and experience the colorful Festival of Colors at the Shri Shri Radha Krishna Temple?all a short drive from Vista at Harmony Place.
**Plan highlights**
Open-concept main level for meals, homework, and hosting - Loft for flexible living - Oversized primary closet for everyday order - Available options: Pet den, fireplace, extended loft
Special offer
from $511,990
Buildable plan: Elm, Vista at Harmony Place, Salem, UT 84653
3beds
1,619sqft
Single Family Residence
Built in 2025
-- sqft lot
$511,800 Zestimate®
$316/sqft
$-- HOA
Buildable plan
This is a floor plan you could choose to build within this community.
View move-in ready homesWhat's special
Front porchOpen kitchenUpstairs laundryOversized primary closetGreat room
- 38 |
- 2 |
Travel times
Schedule tour
Select your preferred tour type — either in-person or real-time video tour — then discuss available options with the builder representative you're connected with.
Facts & features
Interior
Bedrooms & bathrooms
- Bedrooms: 3
- Bathrooms: 3
- Full bathrooms: 2
- 1/2 bathrooms: 1
Cooling
- Central Air
Features
- Walk-In Closet(s)
Interior area
- Total interior livable area: 1,619 sqft
Video & virtual tour
Property
Parking
- Total spaces: 2
- Parking features: Garage
- Garage spaces: 2
Features
- Levels: 2.0
- Stories: 2
Construction
Type & style
- Home type: SingleFamily
- Property subtype: Single Family Residence
Materials
- Brick, Metal Siding, Shingle Siding, Stone, Stucco
Condition
- New Construction
- New construction: Yes
Details
- Builder name: Woodside Homes
Community & HOA
Community
- Subdivision: Vista at Harmony Place
Location
- Region: Salem
Financial & listing details
- Price per square foot: $316/sqft
- Date on market: 10/4/2025
About the community
Step into a vibrant community where modern single-family homes meet the charm of small-town Salem, Utah Vista at Harmony Place is your gateway to a lifestyle that blends modern living with small-town charm. Conveniently located near Provo and just an hour from Salt Lake City, this new community offers residents the perfect balance of tranquility and accessibility, with features designed to enrich your life.
Choose from six thoughtfully designed floorplans, with each two-story home offering ample space to grow, featuring 3 bedrooms, 2.5 baths, and a spacious 2-car garage. With options like extended nooks, lofts, and pet dens, these homes are designed to adapt to your lifestyle, making them ideal for entertaining, relaxing, and creating lasting memories.
Vista at Harmony Place offers a variety of amenities designed to enhance your everyday life. Enjoy leisurely strolls through the community or take advantage of the nearby parks and Salem Lake for outdoor adventures. Salem's annual Salem Days festivities bring the community together with parades, fireworks, and fun activities, making it a great place for families to thrive. With close proximity to restaurants and shopping, everything you need is within reach. Discover New Beginnings at Vista at Harmony Place

1130 W 1500 N, Salem, UT 84653
Get in touch with our Sales Teams to learn about current offers!
Our promotions and offers change frequently. Give us a call or book an appointment to meet with our Online Sales Agent.Source: Woodside Homes
