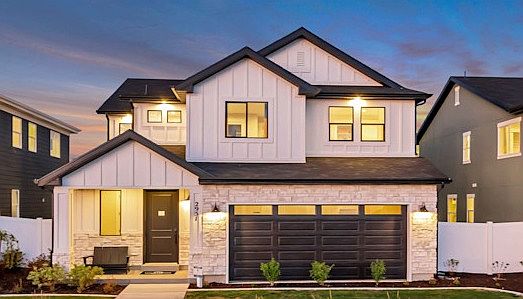Meet the Elm: a smart, two-story layout with 1,619 sq. ft., 3 bedrooms, and 2.5 baths. The open-concept kitchen, dining, and great room keep everyone connected, while a versatile loft adds space for play, study, or movie night. Step outside to a covered patio for easy afternoons, and take advantage of luxurious options like a fireplace feature, charging station, and vaulted ceilings.
**Close to work, recreation, and everyday needs**
Live near Hill Air Force Base with quick access to Antelope Island State Park, Snowbasin Resort, and the Hill Aerospace Museum. Vista at Summerfield also puts you close to shopping, dining, and local services. It?s also close to major employers such as Northrup Grumman and others across the region
**Community perks at Vista at Summerfield**
On-site amenities make it easy to stay active and connected: a playground, dog park, and pickleball courts are right in the neighborhood.
**Elm quick facts**
Approx. 1,619 sq. ft. | 2 stories - 3 bedrooms | 2.5 baths - 2-car garage - Open-concept main level - Loft for flexible living - Front porch - Oversized primary closet - Options: Covered patio, tech desk, extended loft
Ready to picture life in Elm? Explore availability and schedule your tour.
Special offer
from $464,990
Buildable plan: Elm, Vista at Summerfield, Q0tdr6 Clinton, UT 84015
3beds
1,619sqft
Single Family Residence
Built in 2025
-- sqft lot
$465,100 Zestimate®
$287/sqft
$-- HOA
Buildable plan
This is a floor plan you could choose to build within this community.
View move-in ready homesWhat's special
Covered patioTech deskFront porchCharging stationOpen-concept kitchenOversized primary closetGreat room
Call: (385) 442-6202
- 125 |
- 3 |
Travel times
Schedule tour
Select your preferred tour type — either in-person or real-time video tour — then discuss available options with the builder representative you're connected with.
Facts & features
Interior
Bedrooms & bathrooms
- Bedrooms: 3
- Bathrooms: 3
- Full bathrooms: 2
- 1/2 bathrooms: 1
Cooling
- Central Air
Features
- Walk-In Closet(s)
Interior area
- Total interior livable area: 1,619 sqft
Video & virtual tour
Property
Parking
- Total spaces: 2
- Parking features: Garage
- Garage spaces: 2
Features
- Levels: 2.0
- Stories: 2
Construction
Type & style
- Home type: SingleFamily
- Property subtype: Single Family Residence
Materials
- Brick, Metal Siding, Shingle Siding, Stone, Stucco
Condition
- New Construction
- New construction: Yes
Details
- Builder name: Woodside Homes
Community & HOA
Community
- Subdivision: Vista at Summerfield
Location
- Region: Q 0 Tdr 6 Clinton
Financial & listing details
- Price per square foot: $287/sqft
- Date on market: 8/4/2025
About the community
View community detailsGet in touch with our Sales Teams to learn about current offers!
Our promotions and offers change frequently. Give us a call or book an appointment to meet with our Online Sales Agent.Source: Woodside Homes

