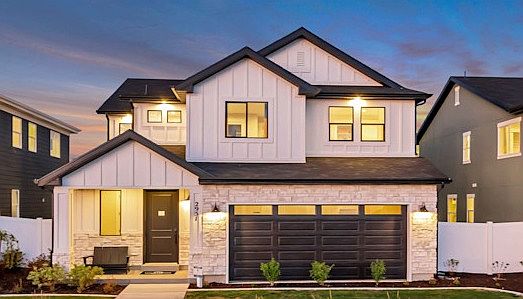The Cedar makes everyday living simple and connected. With 1,529 sq. ft., 3 bedrooms, and 2.5 baths, this two-story plan centers around an open-concept main level that links kitchen, dining, and great room. An oversized primary closet helps keep things organized, while options like a pet den, storage cubbies, and a loft create comfort and convenience.
**Close to bases, trails, and essentials**
Live in Clinton near Hill Air Force Base with easy access to Antelope Island State Park, Snowbasin Resort, and the Hill Aerospace Museum. Vista at Summerfield also places you close to shopping, dining, and recreation?plus nearby employment opportunities at Northrup Grumman and other major employers.
**Community perks at Vista at Summerfield**
Enjoy on-site amenities that make it easy to stay active and connected, including a playground, dog park, and pickleball courts.
**Cedar quick facts**
Approx. 1,529 sq. ft. | 2 stories - 3 bedrooms | 2.5 baths | 2-car garage - Open-concept main level - Oversized primary closet - Options: Reading nook, loft, additional windows
Ready to see the Cedar in person? Explore availability and schedule your tour.
Special offer
from $452,990
Buildable plan: Cedar, Vista at Summerfield, Wcczyq Clinton, UT 84015
3beds
1,529sqft
Single Family Residence
Built in 2025
-- sqft lot
$453,200 Zestimate®
$296/sqft
$-- HOA
Buildable plan
This is a floor plan you could choose to build within this community.
View move-in ready homesWhat's special
Storage cubbiesPet denOpen-concept main levelOversized primary closetReading nookAdditional windows
Call: (385) 442-6202
- 167 |
- 6 |
Travel times
Schedule tour
Select your preferred tour type — either in-person or real-time video tour — then discuss available options with the builder representative you're connected with.
Facts & features
Interior
Bedrooms & bathrooms
- Bedrooms: 3
- Bathrooms: 3
- Full bathrooms: 2
- 1/2 bathrooms: 1
Cooling
- Central Air
Features
- Walk-In Closet(s)
Interior area
- Total interior livable area: 1,529 sqft
Video & virtual tour
Property
Parking
- Total spaces: 2
- Parking features: Garage
- Garage spaces: 2
Features
- Levels: 2.0
- Stories: 2
Construction
Type & style
- Home type: SingleFamily
- Property subtype: Single Family Residence
Materials
- Brick, Metal Siding, Shingle Siding, Stone, Stucco
Condition
- New Construction
- New construction: Yes
Details
- Builder name: Woodside Homes
Community & HOA
Community
- Subdivision: Vista at Summerfield
Location
- Region: Wcczyq Clinton
Financial & listing details
- Price per square foot: $296/sqft
- Date on market: 7/25/2025
About the community
View community detailsGet in touch with our Sales Teams to learn about current offers!
Our promotions and offers change frequently. Give us a call or book an appointment to meet with our Online Sales Agent.Source: Woodside Homes

