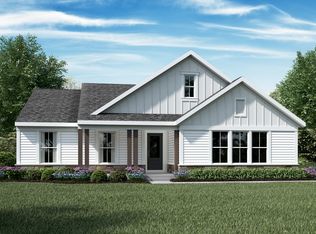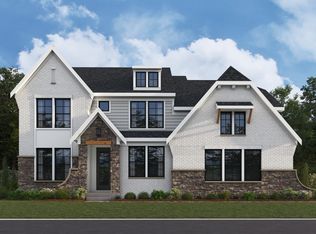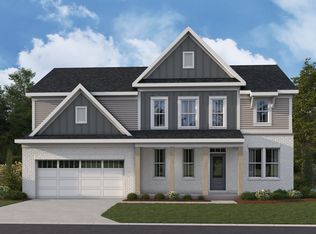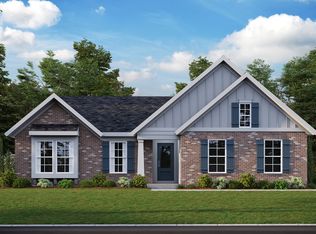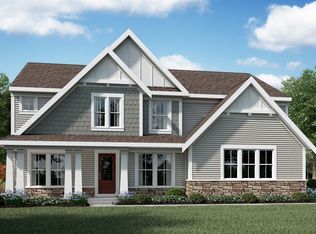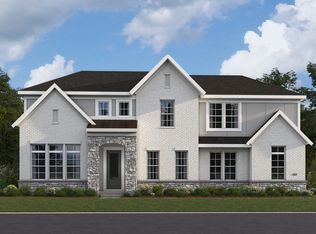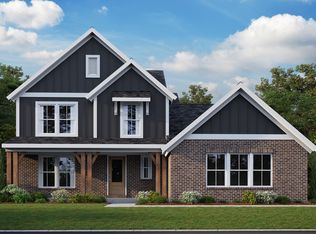Buildable plan: Carrington, Wadestone, Springboro, OH D7Q YQQ
Buildable plan
This is a floor plan you could choose to build within this community.
View move-in ready homesWhat's special
- 22 |
- 3 |
Travel times
Schedule tour
Select your preferred tour type — either in-person or real-time video tour — then discuss available options with the builder representative you're connected with.
Facts & features
Interior
Bedrooms & bathrooms
- Bedrooms: 4
- Bathrooms: 3
- Full bathrooms: 2
- 1/2 bathrooms: 1
Interior area
- Total interior livable area: 3,517 sqft
Video & virtual tour
Property
Parking
- Total spaces: 2
- Parking features: Garage
- Garage spaces: 2
Features
- Levels: 2.0
- Stories: 2
Construction
Type & style
- Home type: SingleFamily
- Property subtype: Single Family Residence
Condition
- New Construction
- New construction: Yes
Details
- Builder name: Fischer Homes
Community & HOA
Community
- Subdivision: Wadestone
Location
- Region: Springboro
Financial & listing details
- Price per square foot: $165/sqft
- Date on market: 1/11/2026
About the community
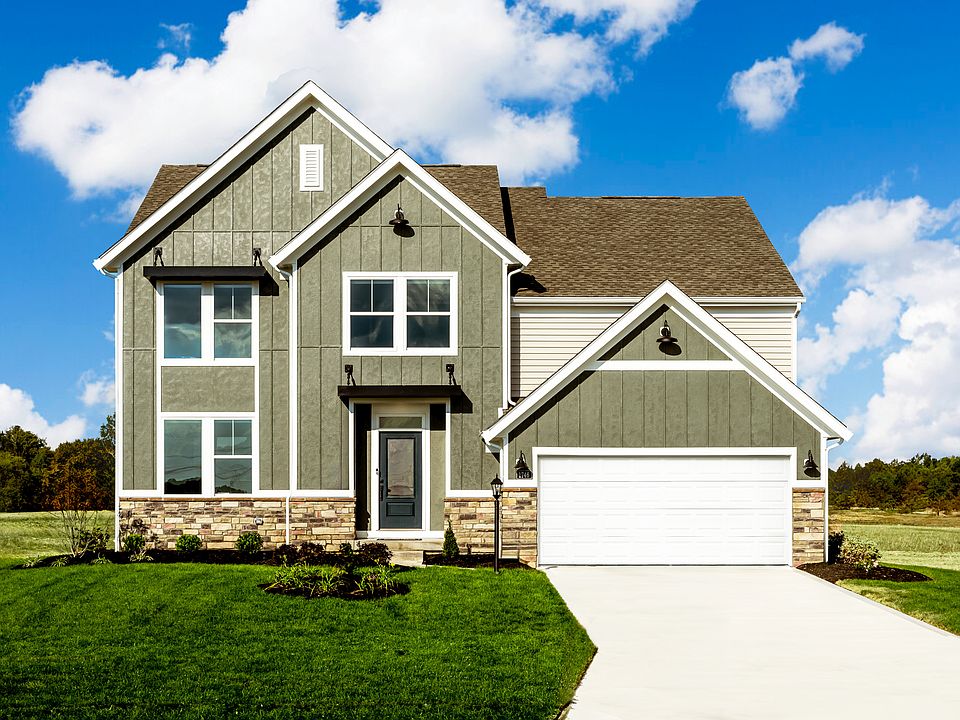
New Beginnings Start at Home
- Discover how you can save and make your dream home a reality this year!Source: Fischer Homes
9 homes in this community
Available homes
| Listing | Price | Bed / bath | Status |
|---|---|---|---|
| 125 Dan Haven Pl | $564,900 | 3 bed / 2 bath | Available |
| 90 Libby Hollow St | $599,900 | 3 bed / 2 bath | Available |
| 45 Wadestone Ln | $644,900 | 3 bed / 4 bath | Available |
| 86 Ed Knoll Bnd | $649,900 | 4 bed / 3 bath | Available |
| 45 Ed Knoll Bnd | $679,900 | 3 bed / 3 bath | Available |
| 40 Libby Hollow St | $874,900 | 4 bed / 3 bath | Available |
| 45 Libby Hollow St | $884,900 | 4 bed / 3 bath | Available |
| 140 Dan Haven Pl | $544,900 | 4 bed / 3 bath | Pending |
| 45 Wadestone St | $639,900 | 3 bed / 4 bath | Pending |
Source: Fischer Homes
Contact builder

By pressing Contact builder, you agree that Zillow Group and other real estate professionals may call/text you about your inquiry, which may involve use of automated means and prerecorded/artificial voices and applies even if you are registered on a national or state Do Not Call list. You don't need to consent as a condition of buying any property, goods, or services. Message/data rates may apply. You also agree to our Terms of Use.
Learn how to advertise your homesEstimated market value
$578,000
$549,000 - $607,000
$3,649/mo
Price history
| Date | Event | Price |
|---|---|---|
| 9/2/2025 | Price change | $579,900-3.3%$165/sqft |
Source: | ||
| 6/4/2025 | Listed for sale | $599,900$171/sqft |
Source: | ||
Public tax history
New Beginnings Start at Home
- Discover how you can save and make your dream home a reality this year!Source: Fischer HomesMonthly payment
Neighborhood: 45066
Nearby schools
GreatSchools rating
- 7/10Springboro Intermediate SchoolGrades: 6Distance: 0.8 mi
- 9/10Springboro High SchoolGrades: 9-12Distance: 1.6 mi
- NAClearcreek Elementary SchoolGrades: PK-1Distance: 1 mi
Schools provided by the builder
- District: Springboro Community School District
Source: Fischer Homes. This data may not be complete. We recommend contacting the local school district to confirm school assignments for this home.
