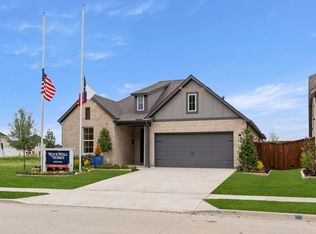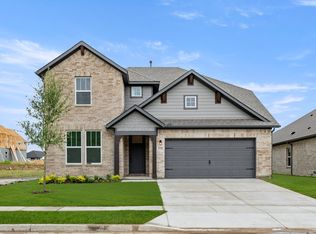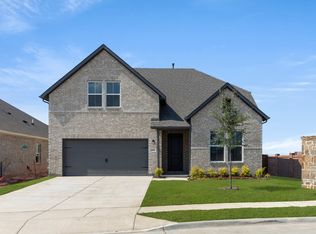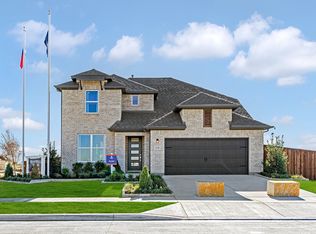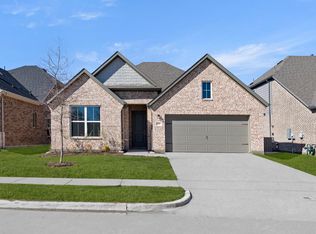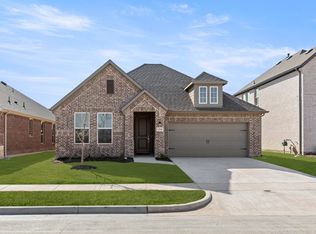Buildable plan: Liberty, Walden Pond, Forney, TX 75126
Buildable plan
This is a floor plan you could choose to build within this community.
View move-in ready homesWhat's special
- 179 |
- 6 |
Travel times
Schedule tour
Select your preferred tour type — either in-person or real-time video tour — then discuss available options with the builder representative you're connected with.
Facts & features
Interior
Bedrooms & bathrooms
- Bedrooms: 4
- Bathrooms: 2
- Full bathrooms: 2
Heating
- Natural Gas, Electric, Forced Air
Cooling
- Central Air
Features
- Walk-In Closet(s)
- Has fireplace: Yes
Interior area
- Total interior livable area: 2,007 sqft
Video & virtual tour
Property
Parking
- Total spaces: 2
- Parking features: Garage
- Garage spaces: 2
Features
- Levels: 1.0
- Stories: 1
Construction
Type & style
- Home type: SingleFamily
- Property subtype: Single Family Residence
Condition
- New Construction
- New construction: Yes
Details
- Builder name: RockWell Homes
Community & HOA
Community
- Subdivision: Walden Pond
HOA
- Has HOA: Yes
- HOA fee: $67 monthly
Location
- Region: Forney
Financial & listing details
- Price per square foot: $169/sqft
- Date on market: 1/19/2026
About the community
Source: RockWell Homes
4 homes in this community
Homes based on this plan
| Listing | Price | Bed / bath | Status |
|---|---|---|---|
| 1232 Redcoat Dr | $361,000 | 4 bed / 3 bath | Available May 2026 |
Other available homes
| Listing | Price | Bed / bath | Status |
|---|---|---|---|
| 1212 Redcoat Dr | $427,000 | 5 bed / 4 bath | Available |
| 1224 Redcoat Dr | $438,000 | 5 bed / 4 bath | Available |
| 2907 Hanscom St | $360,000 | 4 bed / 3 bath | Pending |
Source: RockWell Homes
Contact builder
By pressing Contact builder, you agree that Zillow Group and other real estate professionals may call/text you about your inquiry, which may involve use of automated means and prerecorded/artificial voices and applies even if you are registered on a national or state Do Not Call list. You don't need to consent as a condition of buying any property, goods, or services. Message/data rates may apply. You also agree to our Terms of Use.
Learn how to advertise your homesEstimated market value
Not available
Estimated sales range
Not available
$2,557/mo
Price history
| Date | Event | Price |
|---|---|---|
| 8/1/2025 | Price change | $338,900+1.2%$169/sqft |
Source: RockWell Homes Report a problem | ||
| 5/1/2025 | Price change | $334,900-2.9%$167/sqft |
Source: RockWell Homes Report a problem | ||
| 2/22/2025 | Price change | $344,900-4.2%$172/sqft |
Source: RockWell Homes Report a problem | ||
| 10/31/2024 | Price change | $359,900-2.7%$179/sqft |
Source: RockWell Homes Report a problem | ||
| 9/4/2024 | Listed for sale | $369,900$184/sqft |
Source: RockWell Homes Report a problem | ||
Public tax history
Monthly payment
Neighborhood: 75126
Nearby schools
GreatSchools rating
- 6/10Crosby Elementary SchoolGrades: PK-4Distance: 0.9 mi
- 3/10North Forney High SchoolGrades: 8-12Distance: 1.4 mi
- 3/10Margaret Taylor Smith Intermediate SchoolGrades: 5-6Distance: 1.1 mi
Schools provided by the builder
- Elementary: Crosby Elementary School
- Middle: Smith Intermediate School 5-6 Brown Midd
- High: North Forney High School
- District: Forney Independent School District
Source: RockWell Homes. This data may not be complete. We recommend contacting the local school district to confirm school assignments for this home.
